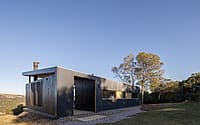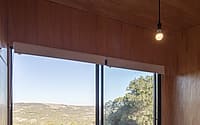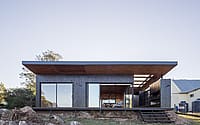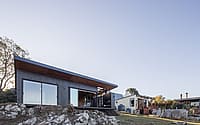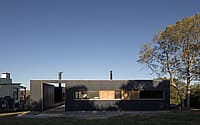Villa Serrana III by TATŪ Arquitectura
Villa Serrana III is a modern retreat located in Villa Serrana, Uruguay, designed in 2020 by TATŪ Arquitectura.

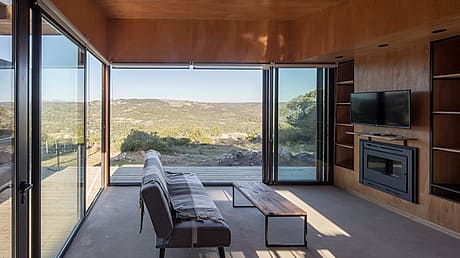
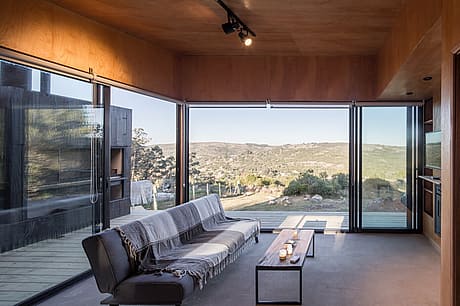

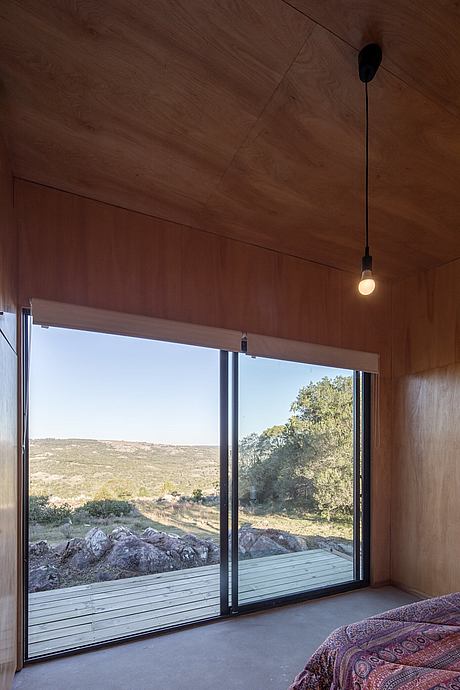
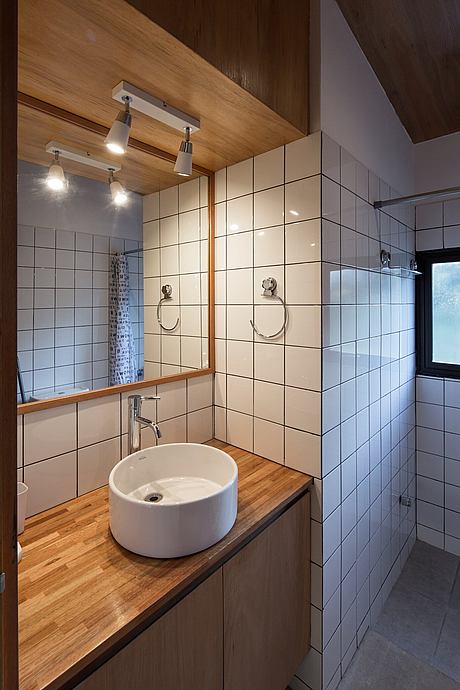
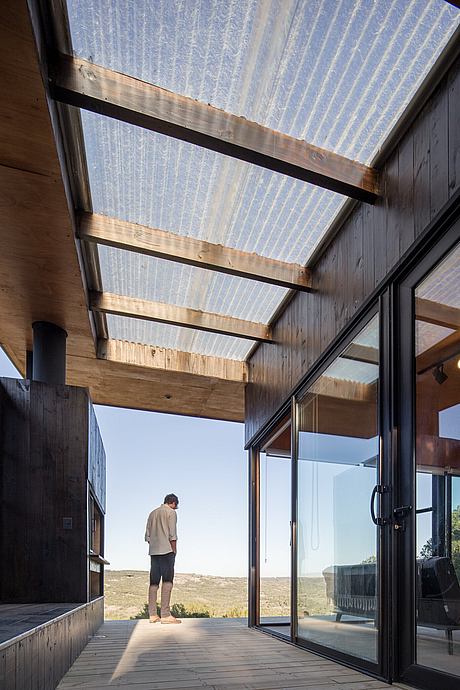
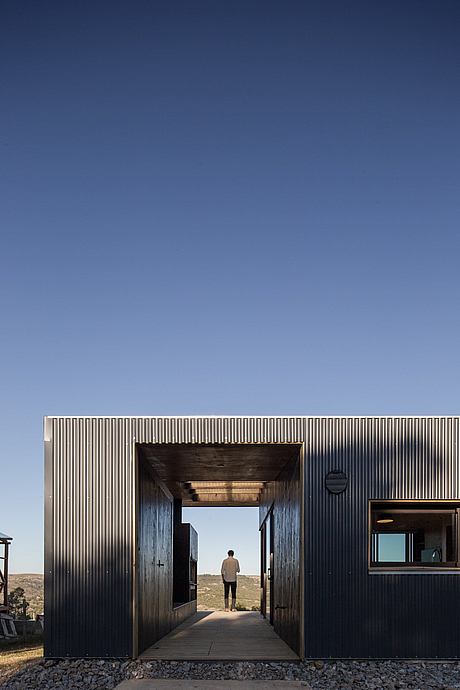
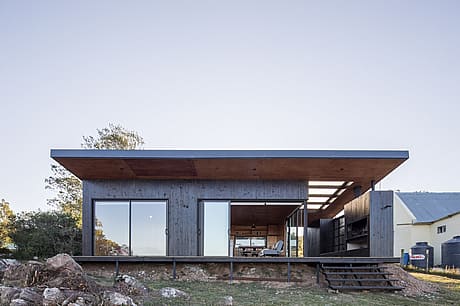
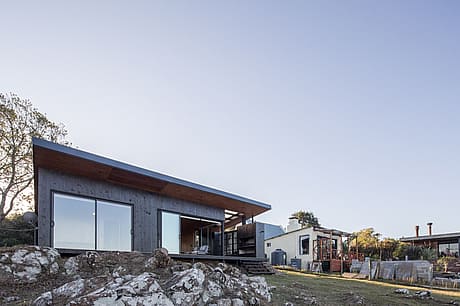
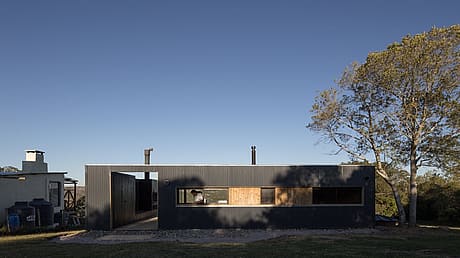
Description
The project is located in Villa Serrana in an elevated area of the mountain range. The key to the project arises from the search to enhance the depth of the landscape against the backdrop of the terrain. The access from the highest part of the terrain offered the possibility of using the house itself as a threshold, or transition element between the street and the deep landscape of the valley.
The aim was to enhance this condition of artificial passage, capable of inviting to transit through the architecture as if it were really a tunnel that gives access to another landscape condition. This experience is based on the front-view spatial transition, where the shelter functions as a tunnel that welcomes and shelters the user as he/she passes through it. To achieve this, a continuous semi-exterior spatiality was generated that links the expansion of the living-dining room with the lateral tunnel that gives access to the shelter and crosses it transversally.
At the same time, it was decided to give the construction a homogeneous texture on the exterior that would require minimal maintenance and would be easy to assemble, as opposed to the interior, where a warm wood texture was chosen for the surfaces in general.
Photography by Marcos Guiponi
Visit TATŪ Arquitectura
- by Matt Watts