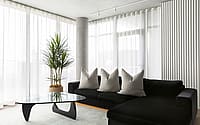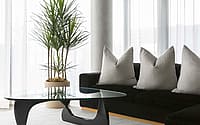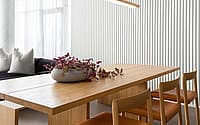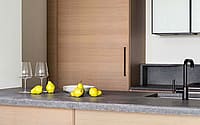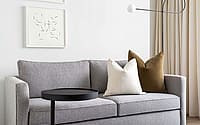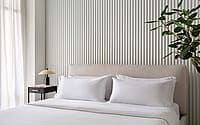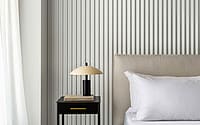Hudson Residence by Prime Projects
Hudson Residence is a beautiful waterfront home located in Hoboken, New Jersey, redesigned by Prime Projects.

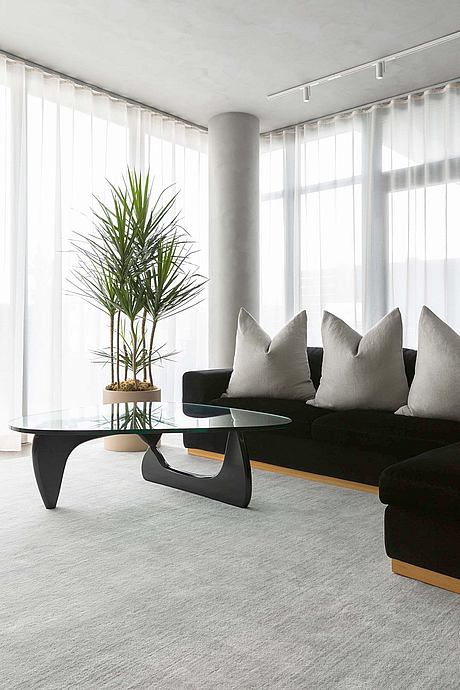
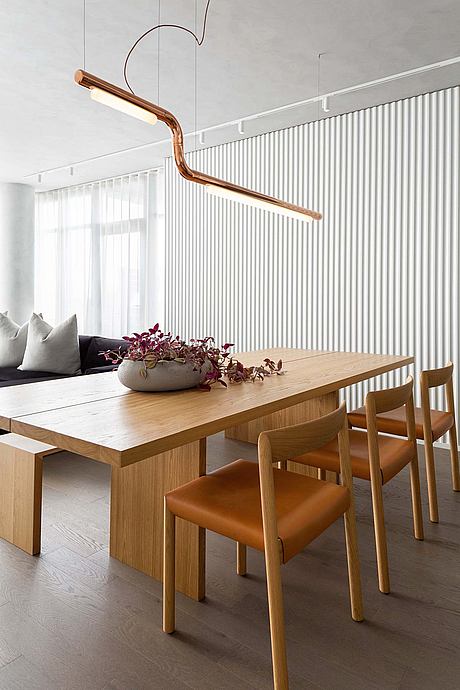
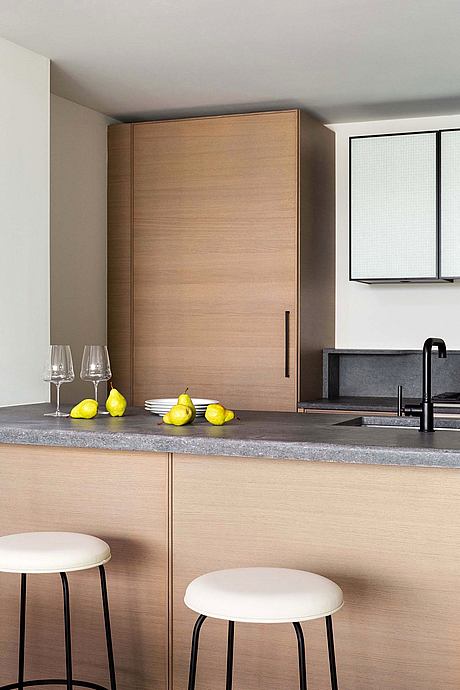
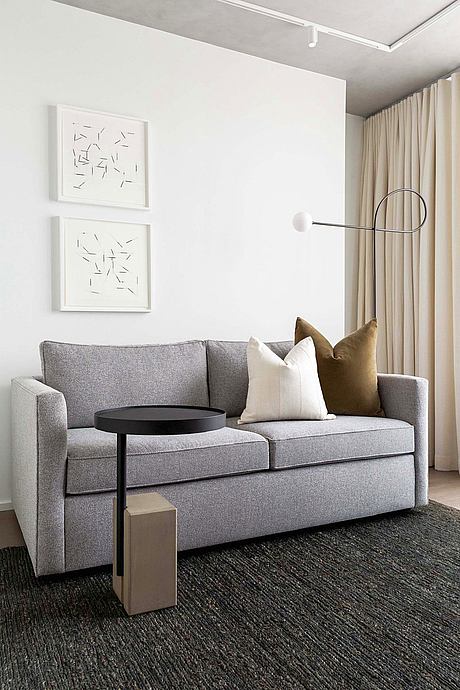
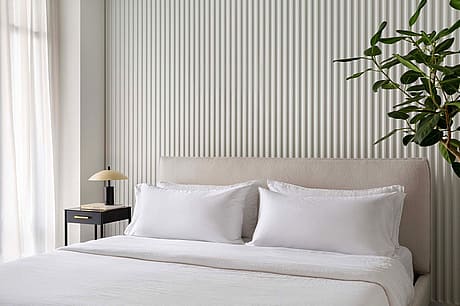
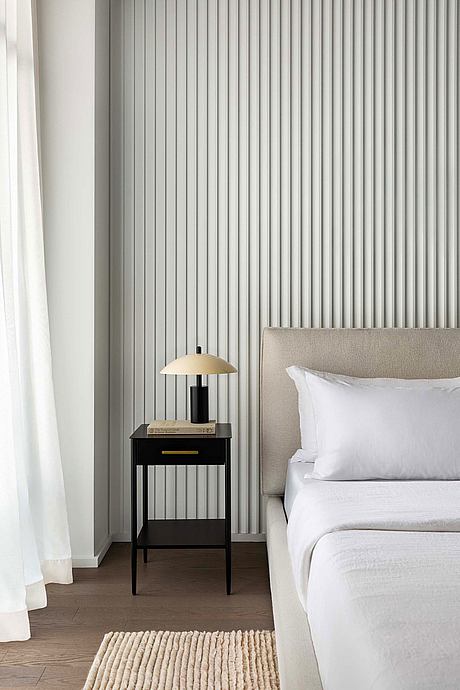
Description
Prime Project’s New Hudson Street Residence Captures the Skyline with Views and Design
Prime Project’s new redesign, a newly renovated Hoboken residence, is an upgrade that was created to provide a sense of permanence for an upscale client on the move. Though the new high-rises of the Hoboken waterfront can offer captivating views and stunning amenities, the interior design, chosen by developers, does not always offer a sense of originality. Their client was seeking a place that felt like home, where he could entertain guests and host important dinners with pride.
The inspiration for this design was taken directly from the client’s personality and the stunning panoramic views of the Hudson River. Seeing a space where skyscrapers meet rivers, the team aimed to incorporate this into every aspect of their design. The soft drapery throughout the home mirrors the fluidity of flowing rivers. The deep velvets and sharp-edged furniture were chosen to highlight the evocative Manhattan skyline. All around the home, sprinkled touches of metal pay tribute to the glamor of the dazzling city lights below.
Committed to the client’s meticulous eye for detail, the designers knew that the beauty of this home would be found within the details. The stunning 45-foot outdoor living space is a showstopper, but they opted to transform the residence by focusing inward–covering the windows with sheer drapes that make the interior seem softer and more relaxing throughout the day, offering a retreat for this executive, who often travels for business. Every room in the home was balanced by dimming certain areas to create an ongoing sense of calm. At night, the drapes can be pushed aside to reveal the captivating skyline, creating a dramatic shift from day to night– a space as perfect for decompressing as hosting guests.
To create that idyllic sense of home, further inspiration was taken from the client’s personal style. As a business executive and serial investor, he understands the power of simplicity in fashion, as well as the benefit of the occasional accessory. In line with this, the team focused on materials that suit an everyday lifestyle–plush rugs by Armadillo & Co, raw leather seats by Bensen, and velvet sofas by Rove Concepts–but throughout the home, calculated bursts of personality can be found, like a polished copper light fixture by ANDlight, not unlike adding a high-end watch to a simple suit.
Though the home was made to be simple and comfortable, one-of-a-kind upgrades were added to the space, offering just the right amount of allure. Inside, a fluted wall was added–a custom design by Prime Projects that was fabricated using CNC milling by a local fabricator–giving that completely unique look that you won’t find anywhere else.
Creating a perfect space for entertaining meant being conscious of the client’s ever-changing guest list. Inside, the team installed over 120 linear feet of Super Modular track lighting to highlight key elements, making it easy to create focal points, even when the furniture is rearranged to accommodate new guests.
Pleasing a client that knows exactly what they want can mean compromise, and for this team, that meant implementing the new design elements in a way that supported the areas of the home that would not be changed. This meant taking inspiration from some of the existing color schemes, like the gray tones found in the kitchen countertop and bathroom tiles, to ensure that there was an effortless flow from one room to the next. Perfect for both relaxing and entertaining, the juxtaposition in this residence provides the perfect backdrop for every mood.
Photography by Ball & Albanese
Visit Prime Projects
- by Matt Watts