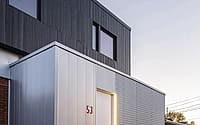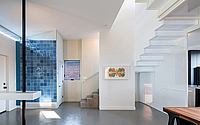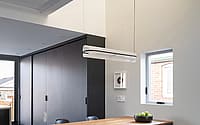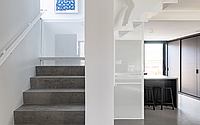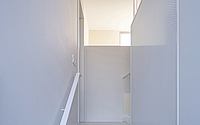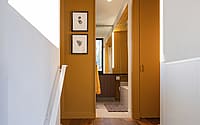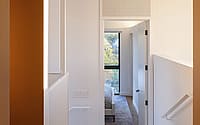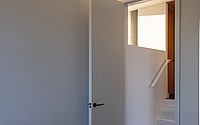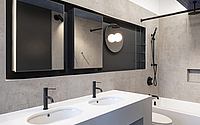House Well by UOAI Architects
House Well is a two-story contemporary house located in Toronto, Canada, redesigned in 2021 by UOAI Architects.

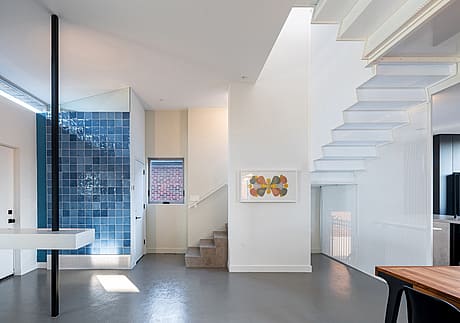
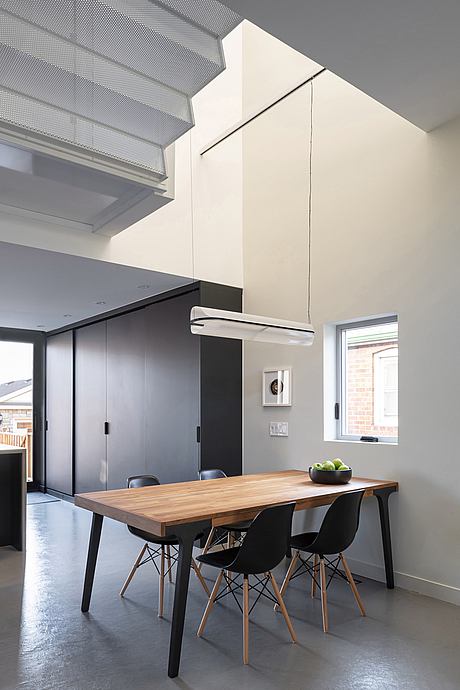
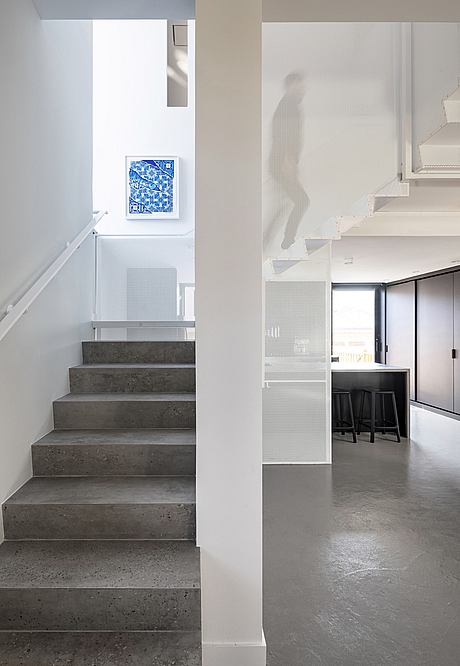
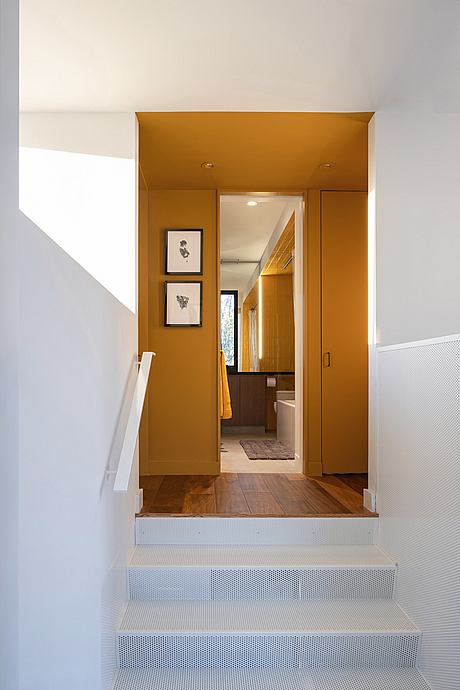
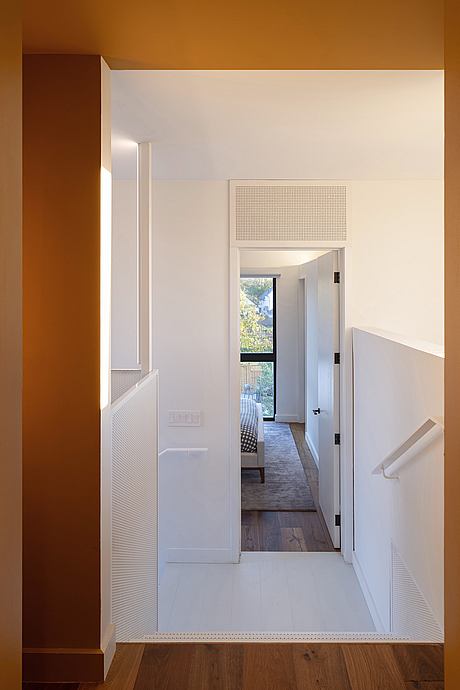
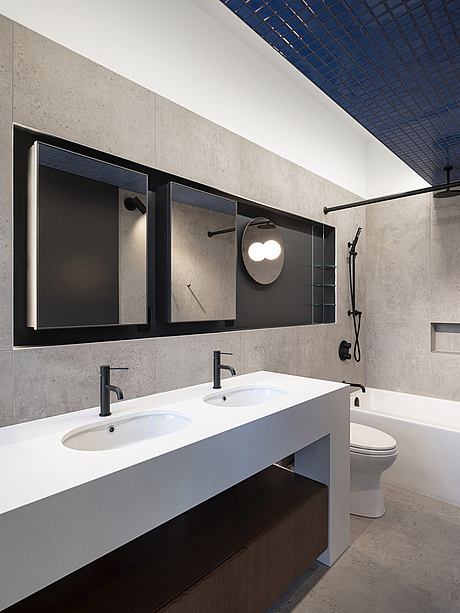
Description
House Well is a renovation to a previously one-story bungalow on the west end of Toronto. Two separate volumes of differing heights were spanned over the reconfigured ground floor creating varying spatial conditions; a lofty living area and entry defined by a clear-storey over the enclosed front porch and a compressed space at the kitchen with large uninterrupted openings to the rear yard.
A central gap, or well between the two upper volumes is lit by windows on the east and west side. A diaphanous perforated metal stairs is suspended within the well filtering light into the space below. The windows, stairs, and partitions in the well work to highlight the shifts in color temperature on either side of the house through the course of the day.
Photography by Scott Norsworthy
Visit UOAI Architects
- by Matt Watts