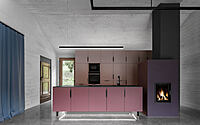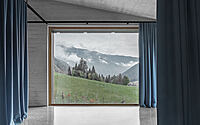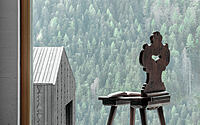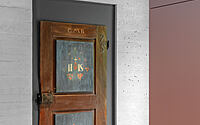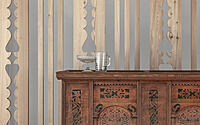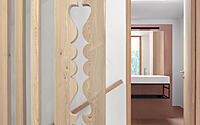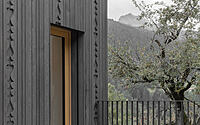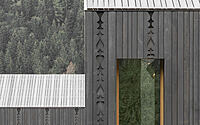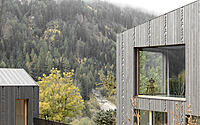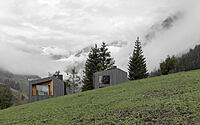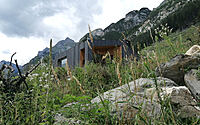Ornamental Courtyard with Parlor by Naemas Architekturkonzepte
Ornamental Courtyard with Parlor is a beautiful chalet located in Fleres di Dentro, Italy, designed in 2022 by Naemas Architekturkonzepte.

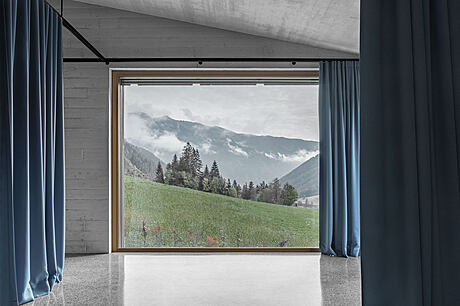
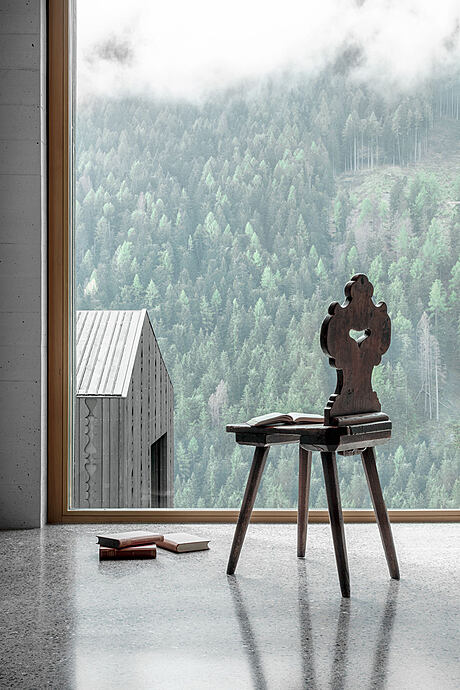
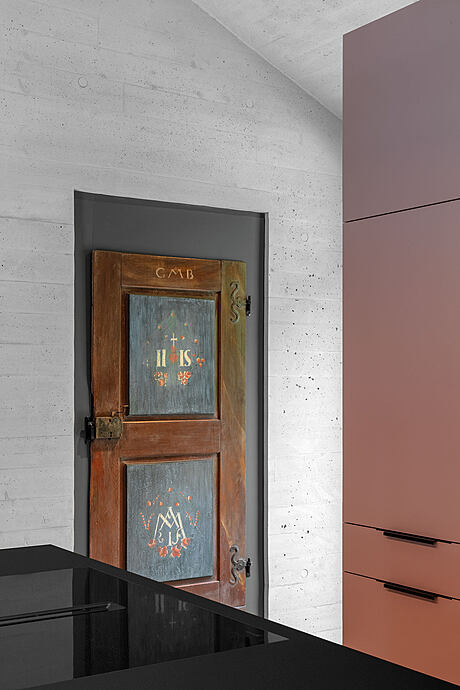
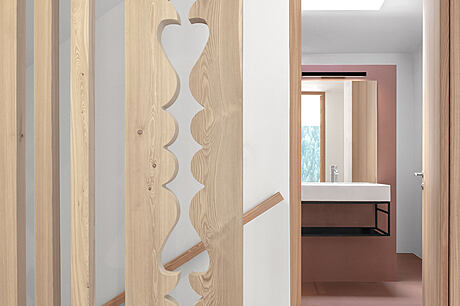
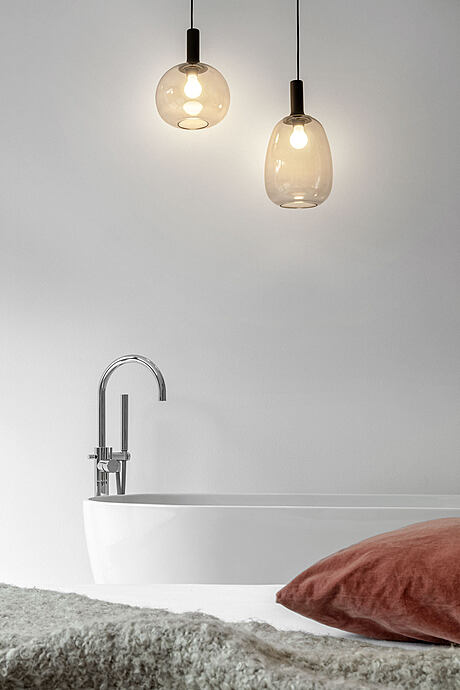
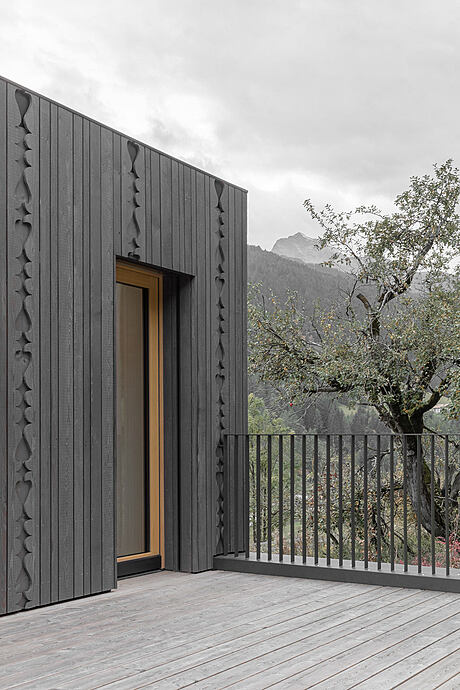
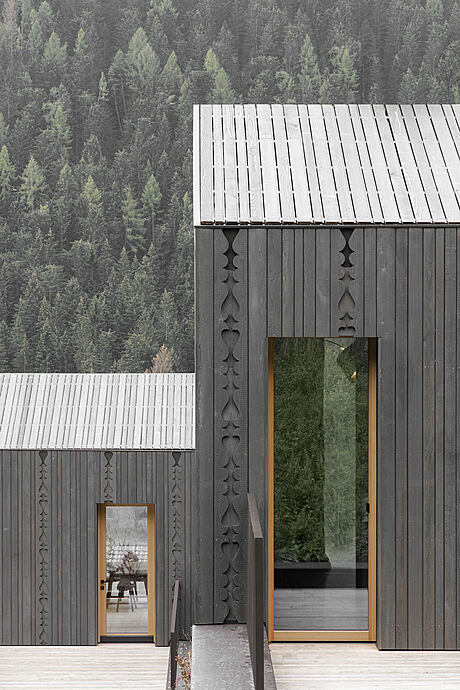
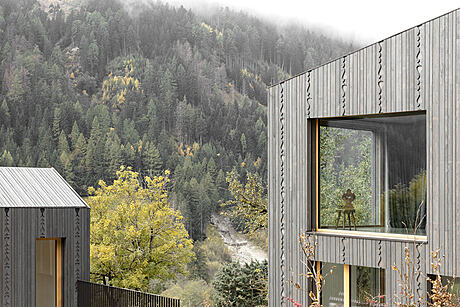
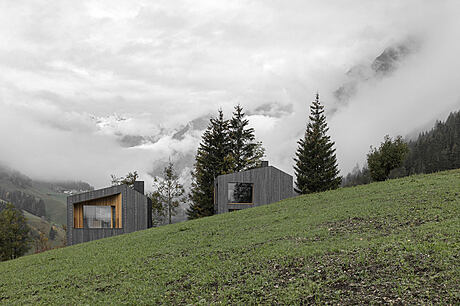
Description
In a full fire the hereditary farm was completely destroyed in 2018. After this very drastic blow of fate, the owners originally had the desire to rebuild the building in a completely different location. Very great attention was paid to the process of finding a suitable building site at this stage. The inspection of various building sites in cooperation with the owners was the fundamental starting point for the final decision on the location for the new building. The focus was not only on in-depth analyses of the site itself (orientation, sunlight, topographical conditions and legal clarifications), but also increasingly on the psychological aspect. A full fire of a private home and hometown leaves clear traces on those affected. Re-entering the place of fate triggers different reactions in people.
The site analyses revealed an optimally situated building site in terms of sunlight, orientation and orientation, in a similar location to the existing building. The slope towards the south with an elevated position in relation to the rest of the valley offers the possibility to make optimal use of the sun even in the winter months. The orientation of the chosen building site allows for a variety of visual relationships, one can not only orientate oneself to the respective mountain peaks, but the chosen location also revives nearby “identity-creating” relationships: Thus, the view to the listed chapel of the hamlet of Ast as well as the decades-old apple tree of a long extinct apple variety becomes an important component for the new identity.
The choice of location for the new building thus fell on a building site not far from the former existing building. Due to the topographical conditions with a slightly rising terrain in the immediate vicinity of the original courtyard, a relocation of the new volume to be created around 50 meters in the direction of the rising terrain was preferred. Close to the place of destiny, but still displaced. The history of the original courtyard, with its terrible past, is thus left behind also spatially and a personal approach for the owners is made possible again.
The topography of the site, a slightly rising terrain, was in the present case advantageous for the arrangement of 2 building structures, which are separated in the horizontal arrangement, as well as positioned differently in height. The desire of the owners for 2 separate and yet coherent building structures was thus taken into account. From the outside, one can perceive only two small building volumes, which skillfully fit into the local conditions and the terrain; underground, both buildings are connected to each other.
The arrangement of the building near the hiking trail running next to it with its identity-creating adjacent row of trees is due to the avalanche zone on the opposite side. Here, too, a reference to the existing building is re-established. The hamlet of Ast with its various farms was already positioned under the ancestors in terms of urban planning so that the buildings can withstand the natural hazards. The urban planning arrangement of the existing building has the basic principle of respecting natural hazards as its starting point. This principle is also taken into account in the relocation of the stock yard.
The clients’ wish was not only to create 2 separate building volumes, but also a contemporary, modern design language with quotations and materials of the historical context. Therefore, the choice of the roof form also fell on an asymmetrical gable roof, also as a quotation of the historically grown environment. Materials such as wood and stone, ornamentation as an allusion to the burnt down existing courtyard were in the foreground. Here, too, the design process follows a psychological thread, quotations of the historical context as a “healing process” for the dramatic events.
As harmoniously uniform as both chalets present themselves from the outside via the dark glazed larch wood with ornamentation originating from the old hereditary farm and supplemented with two “luminous” natural larch wood niches, so differently do both chalets present themselves on the inside. The low lying structure is predominantly in larch, local natural stone and linen fabric in terms of the choice of materials and colors, and thus presents itself in a modernly interpreted, alpine style. Inside, the upper structure is the modern, urban counterpart of this. Here we find dyed exposed concrete, terrazzo flooring and a pop of color in the built-in furniture.
This choice for completely different interior worlds corresponds to the owners’ desire to recreate the historical context on the one hand, but also to break with the past and reinterpret it on the other. Thus, the living area of the upper building can be seen as a reinterpretation of the peasant parlor: the exposed concrete with its paneled wood structure, together with the centrally located colored stove, results in the new central family area.
Thus, the interior world also reflects two points of view, two interpretations and thus also two approaches regarding the reappraisal of events. On the one hand the past is broken with, on the other hand it is reinterpreted. One “healing process”, which takes on the past and imagines itself in this again, and a second, which wants to break skillfully with this and entices new strength.
Photography by Gustav Willeit
Visit Naemas Architekturkonzepte
- by Matt Watts