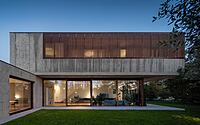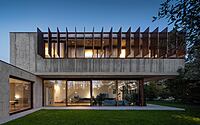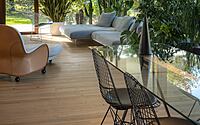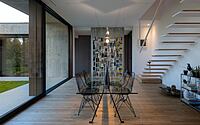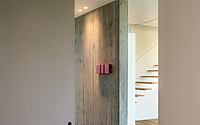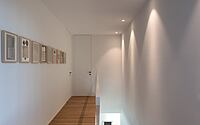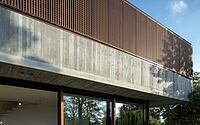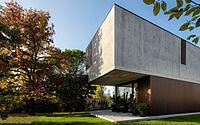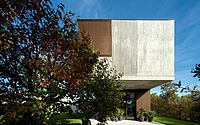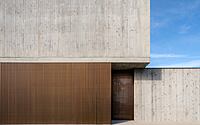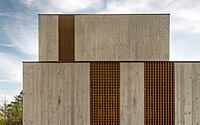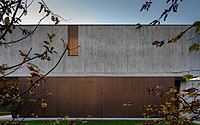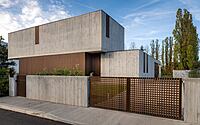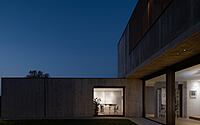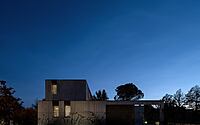Villa DLM by Depaolidefranceschibaldan Architetti
Located in the beautiful city of Venice, Italy, Villa DLM is a two-story house designed in 2021 by Depaolidefranceschibaldan Architetti in a modern concrete style. The house fits into a small site within a residential neighborhood and features three simple volumes that modulate the spaces of domestic life.
The exterior of the house is marked by precise geometries and exposed concrete with a formwork bottom effect, while the interior spaces are linear and highly functional. The cantilevered staircase leads to the upper floor, where the resting places overlook the garden. The texture of the surfaces and minimal design of the furniture complement the floridity of the surrounding vegetation.

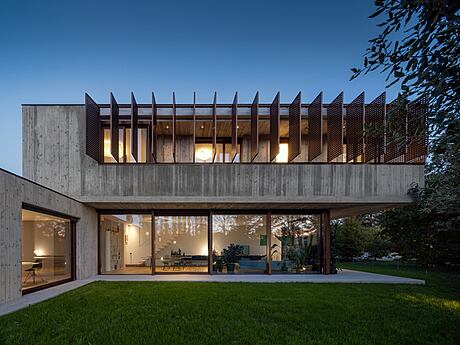

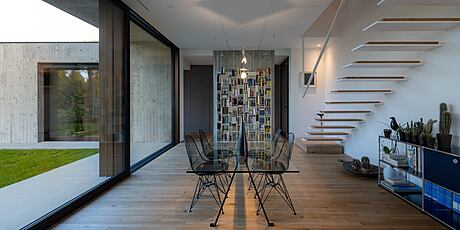
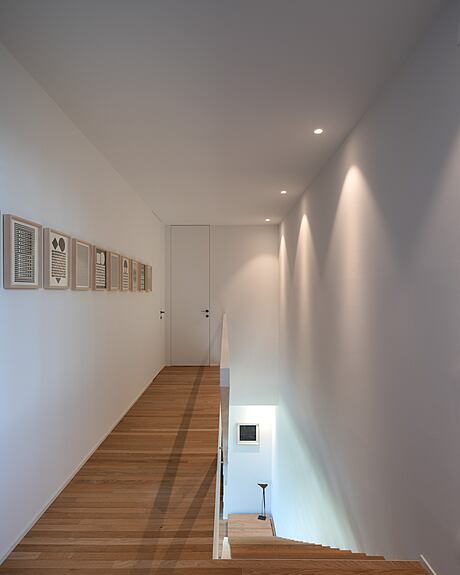
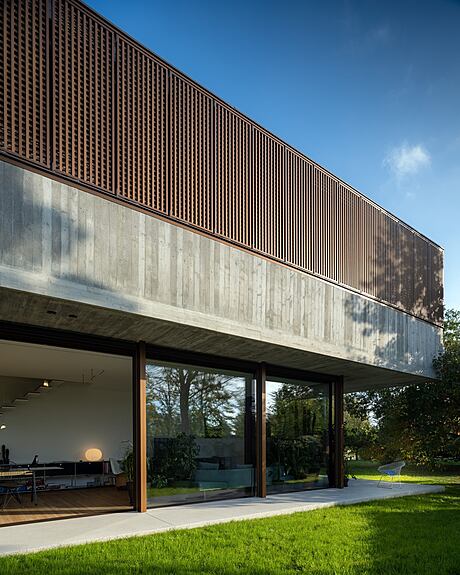
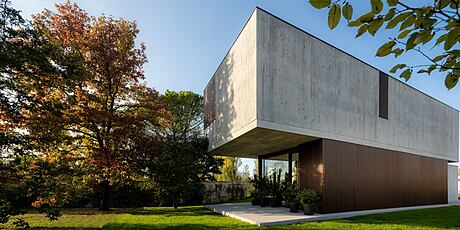
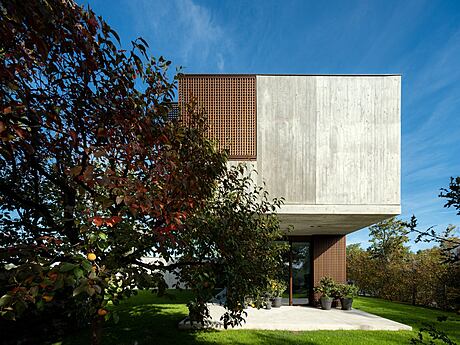

Description
Villa DLM fits into a small site within a residential neighborhood. It is a rational and introverted dwelling, whose apparent privacy dissolves in the inner courtyard to the garden.
The design arises from the composition of three simple volumes, which modulates the spaces of domestic life and establishes clear relationships between the parts. Two parallelepipeds are arranged perpendicularly to each other to form an L open to the garden, the third rests on top of the previous ones while maintaining its formal autonomy.
The rigor that marks the composition of the floor plans is also perceived in the elevations. The layout of the elevations is conceived through precise geometries: on the background of the exposed concrete with a formwork bottom effect are alternating glazed cuts and the fields of burnished square-mesh carabottini.
The public facade appears completely blind, modulated by the shadows of the volumes and the dialogue between the concrete and the bands covered with carabottini. Conversely, the private façade toward the garden dematerializes, establishing shifting relationships between relational spaces and natural elements. The upper concrete body, supported by the glass-clad volume, seems suspended. Its overhang protects the living room windows from glare and gives rise to an intermediate covered space between indoors and outdoors. On the first floor, the terrace’s long sequence of steerable duckboards further breaks up the front, as well as providing a useful solar shading device. The changing effects of light and shadow are thus projected onto the concrete walls, qualifying the terrace space and the facade on the private garden.
The distribution of interior spaces is developed in a linear and highly functional manner. The slippage of volumes that occurs at the hinge between the elements creates the recess of the entrance. Crossing the threshold, one enters a vestibule that leads to the living room, kitchen and a core of service rooms. A free concrete septum separates the living room from the entrance, revealing between the cracks the imminent expansion of the places of relationship. The cantilevered staircase leads to the upper floor, where the resting places are articulated, overlooking the garden.
This is an open-air living room, bordered to the north by the long exposed concrete septum that screens the garage. At its end is placed as a single episode the wide glass window of the kitchen. The hole, which can be fully opened, directly connects the places of food preparation with the garden.
In the essentiality of the geometric composition of the project, the texture of the surfaces becomes ornament, dialoguing with the minimal design of the furniture and the floridity of the vegetation.
Photography by Marco Zanta
Visit Depaolidefranceschibaldan Architetti
- by Matt Watts