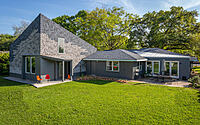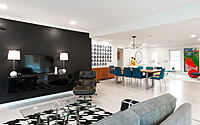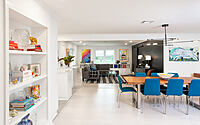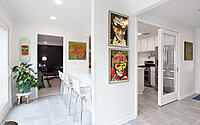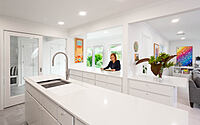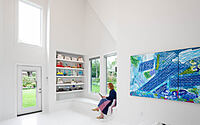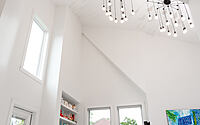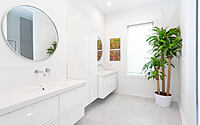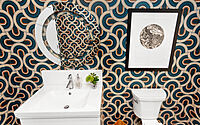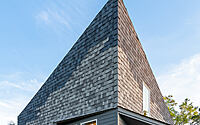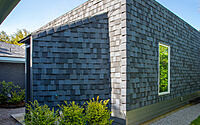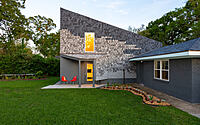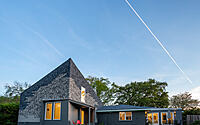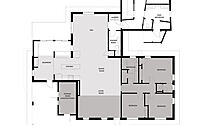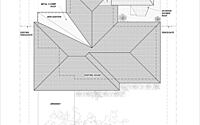Geode by Emerymcclure Architecture
Discover the unique Geode in Lafayette, Louisiana, a modern ranch house designed by Emerymcclure Architecture in 2020.
The project creates a dramatic contrast in form and organization, while celebrating the volume and the height of the new main bedroom addition. With the use of a bright white material palate and exterior composed of a gradient shingle skin, the project accentuates the drama between the interior and the exterior. Geode also offers an updated kitchen and a more open living space, perfect for showcasing the owner’s extensive art collection.

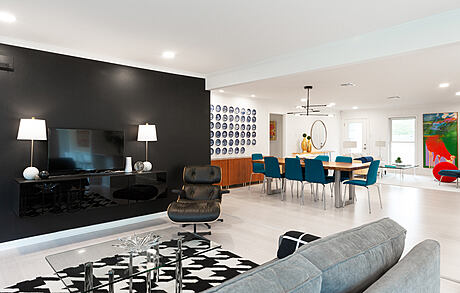
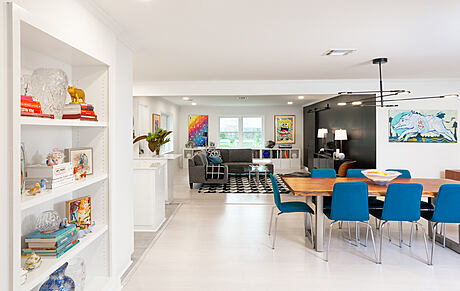
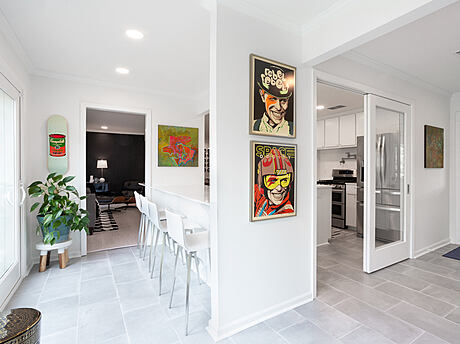

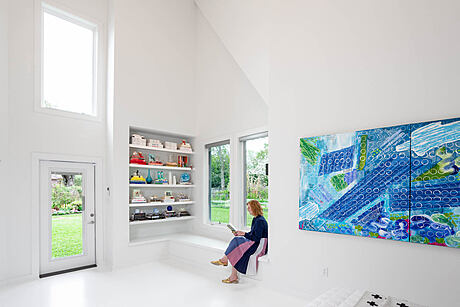
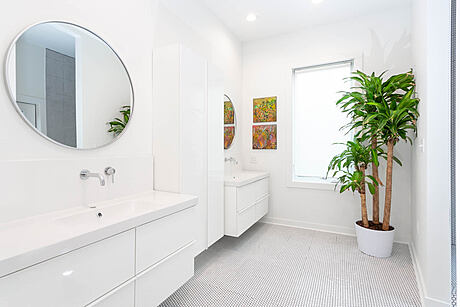
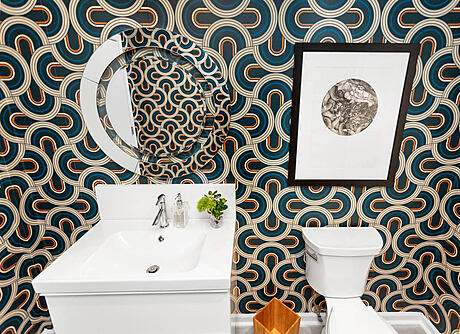
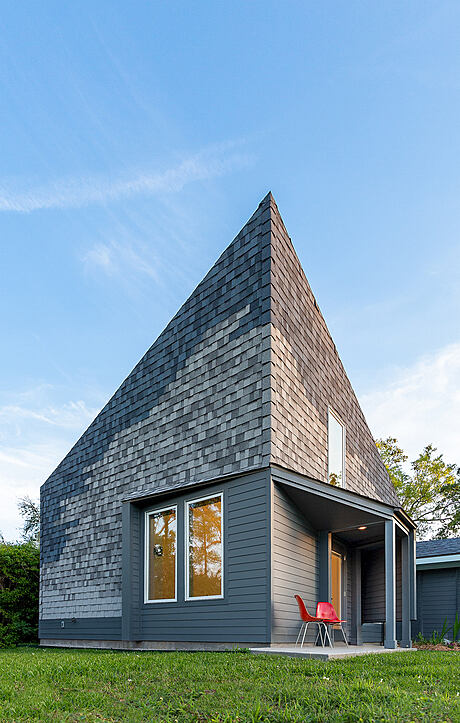
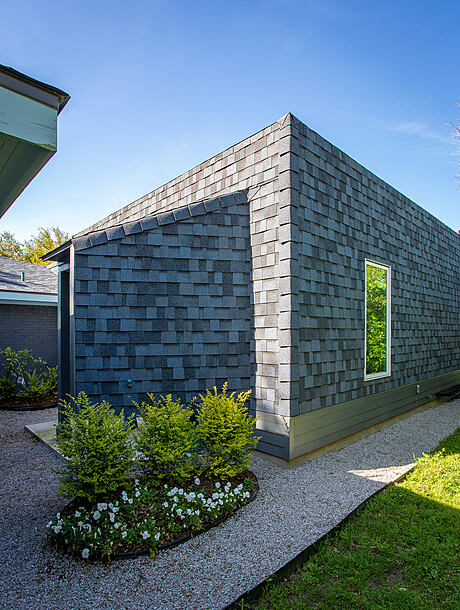
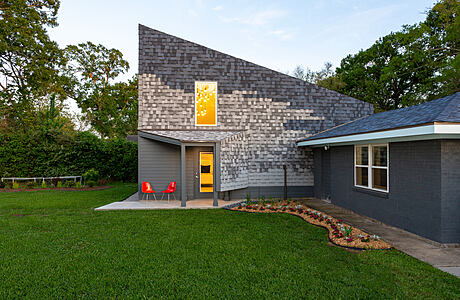
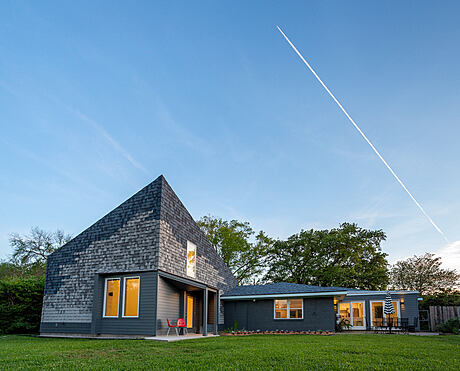
About Geode
The GEODE: A Dramatic Contrast in Form, Space, and Organization
The GEODE is a 1950s ranch house renovation that celebrates the contrast between vertical and horizontal elements. The clients, a geologist and a graphic designer, wanted a more open living space, a new main bedroom suite, and an updated kitchen. To achieve this, the renovation included the removal of a bearing wall, which created additional space for the kitchen and main living area, as well as improved access and views to all the public spaces. The GEODE also features both existing and new glazed openings that allow natural light to penetrate deeper into the ranch house, creating a bright and expansive atmosphere.
A Gradient Shingle Skin and Dark Grey Palate Create Drama
The exterior of the GEODE features a gradient shingle skin and a dark grey palate, creating a striking contrast with the interior. The addition is made up of faceted surfaces that reflect light, evoking the dynamic interior of a geode. Inside, the renovated spaces are subdued and sunlit, making them the perfect backdrop for the owner’s extensive art collection. The use of a subdued and minimal material palette allows the art to truly shine, making it the center of attention in the space.
The GEODE: Summary
Overall, the GEODE is a stunning example of how a renovation can transform a traditional ranch house into a modern and unique home. The combination of the bright white material palate, natural light, and dramatic exterior creates a truly special and cohesive design. The attention to detail and the use of high-quality materials ensure that this home will stand the test of time, providing the clients with a beautiful and functional space to call home.
Photography courtesy of Emerymcclure Architecture
Visit Emerymcclure Architecture
- by Matt Watts