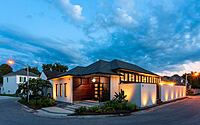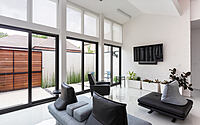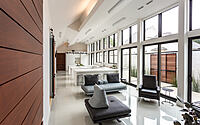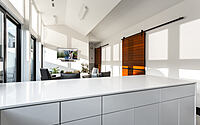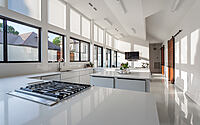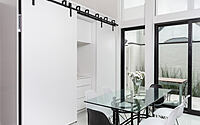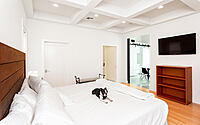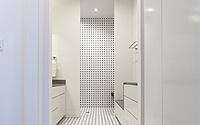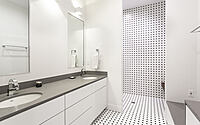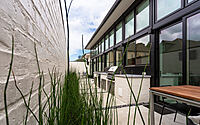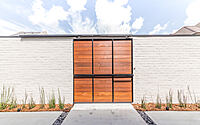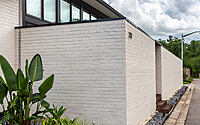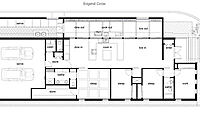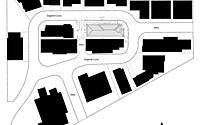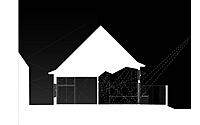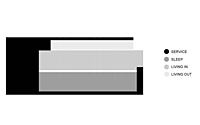Jeeves House by Emerymcclure Architecture
Located in Lafayette, Louisiana, Jeeves House has been designed by Emerymcclure Architecture and is a contemporary home with Caribbean design style, redesigned in 2020.
It is situated in a dense, covenant-controlled traditional neighborhood development and is a perfect example of smart use of available square footage, as it offers four bedrooms, three and a half bathrooms, and ample space for entertaining. The building orientation takes full advantage of natural light and the high gloss floor and shifting ceiling bring diffuse light to the entire living-kitchen-dining area.










About Jeeves House
Jeeves House: A Traditional Exterior with a Contemporary Interior
Located in a dense, covenant-controlled traditional neighborhood development in Lafayette, LA, Jeeves House combines a traditional exterior with a contemporary interior. The owners wanted a home that was spacious enough for four bedrooms, three and a half bathrooms, and entertaining, but still in keeping with strict traditional design limits.
Making Smart Use of Space
Sited on a small corner lot, the challenge was to make smart use of all available square footage (2,293 m2). Of the three typologies allowed by the design covenant, Caribbean was chosen, which allowed for a courtyard to veil the contemporary window wall, deep roof overhangs to shed the water and shade the walls, and a slab foundation to minimize steps for the clients concerned about aging in place. To create consistency between the modern interior and the more traditional exterior, ipe and white painted brick materiality was used both inside and out.
Public and Private Zones
Spatially, the home consists of 3 zones; an interior and an exterior public zone, and a private zone. The large, open interior space has living, cooking, and dining areas arranged shot-gun style. A shifting ceiling plane creates subtle spatial boundaries, diffuses and directs the natural light, and provides alcoves with dimmable lighting. The centrally located kitchen offers bar seating at both ends for large gatherings. Appliances and cooking supplies are tucked away in generous cabinetry. An exterior courtyard mirrors the large interior space with a central outdoor kitchen. The boundary between these two zones is blurred by a 12′-tall glass wall (3.66 m). The 8′ brick wall encloses the interior/exterior space at the street and provides privacy.
The private zone contains three bedrooms, an office, and two and a half baths and is separated from the public zone by alcoves and sliding pine doors at each guest room entrance.
Energy Efficient Design
The building orientation takes full advantage of natural light, and uses the courtyard wall and soffit to reduce thermal gain. The high gloss floor and shifting ceiling bring diffuse light to the entire living-kitchen-dining reducing the need for electrical lighting. All appliances are energy star rated and foam insulation with 2X6 exterior walls create a tight, high performance enclosure. All electrical lighting is dimmable LED Energy Star Lighting, and remote-controlled solar shades allow owners to control the degree of sunlight coming through the window wall.
Photography courtesy of Emerymcclure Architecture
Visit Emerymcclure Architecture
- by Matt Watts