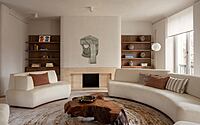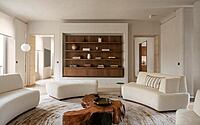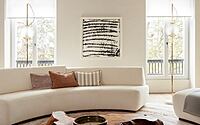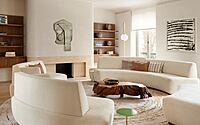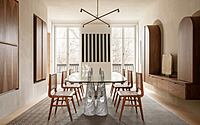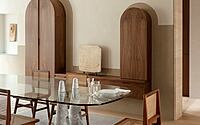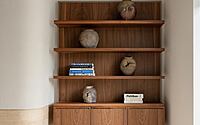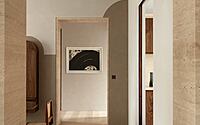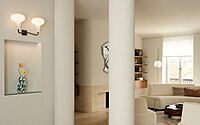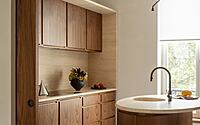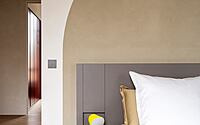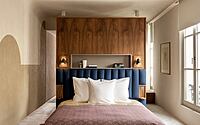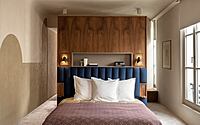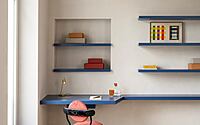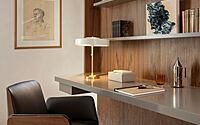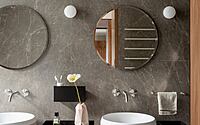Apartment XVIII by Studio Razavi Architecture
Located in Paris, France, Apartment XVIII is a contemporary-style apartment designed by Studio Razavi Architecture in 2021.
Overlooking the famous Luxembourg Gardens, this luxurious apartment is situated in a former 18th century mansion. While the original features of the building were largely lost, the designers opted to create a project out of the feelings the place inspired. Taking cues from the historic surroundings of the area, the design of the apartment is inspired by a monastic space, featuring generous use of natural light and curved shapes to create a peaceful atmosphere. Furniture and artworks are carefully selected to create a single spatial narrative and experience.

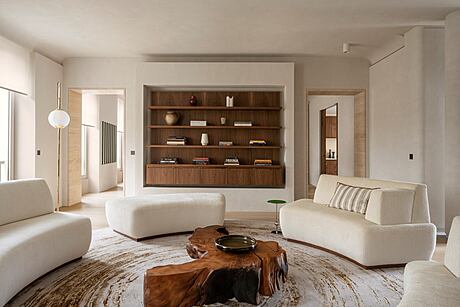
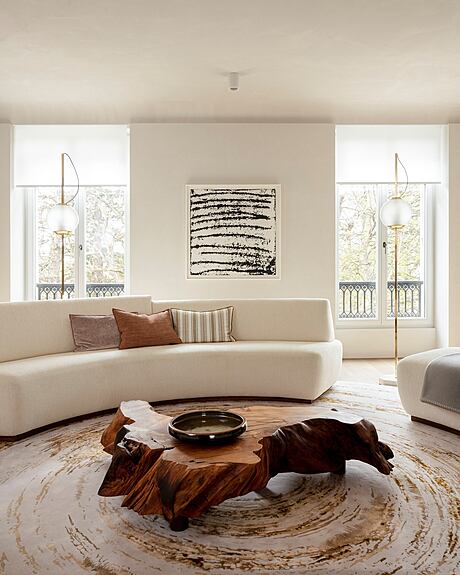
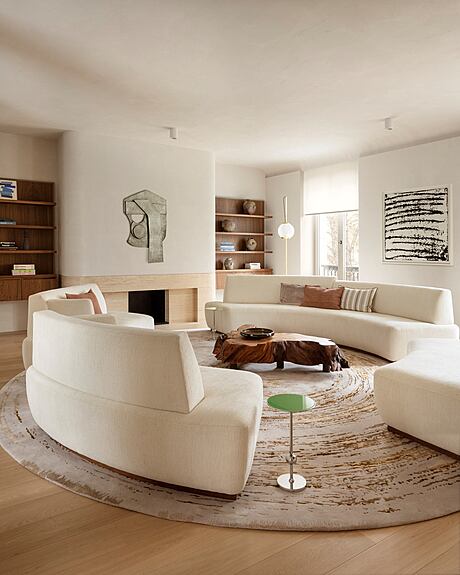
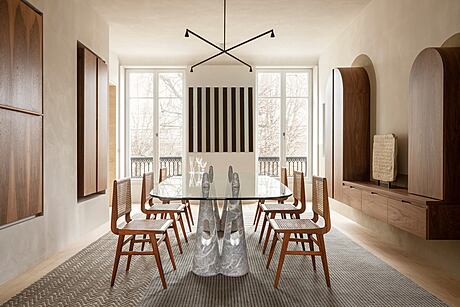
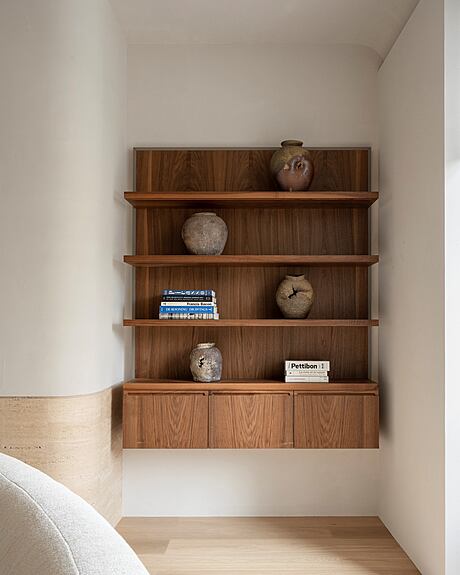
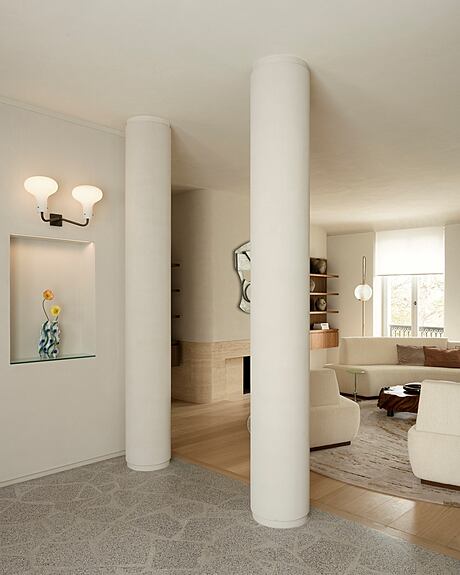
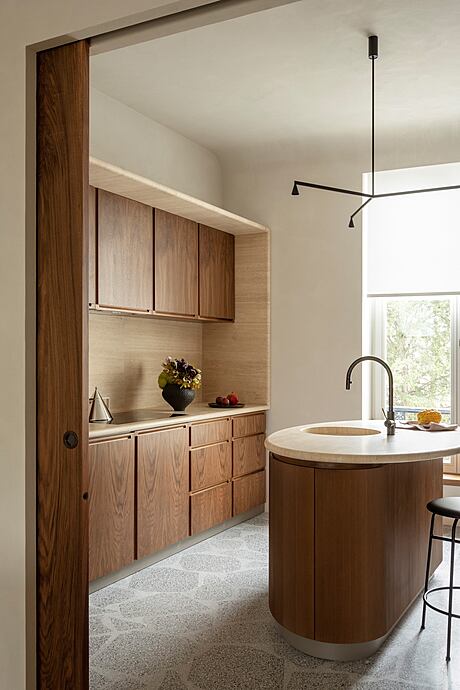
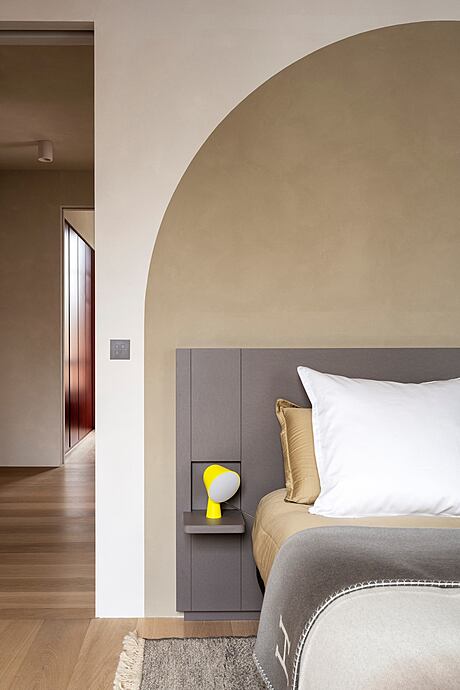
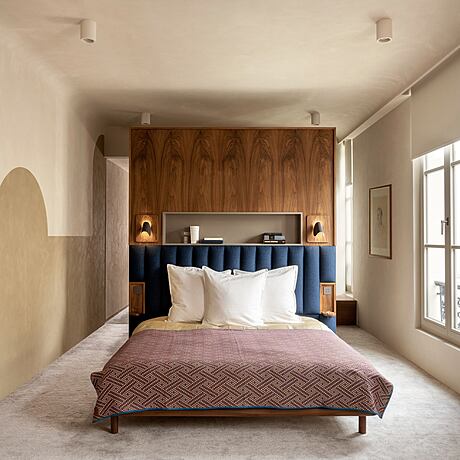
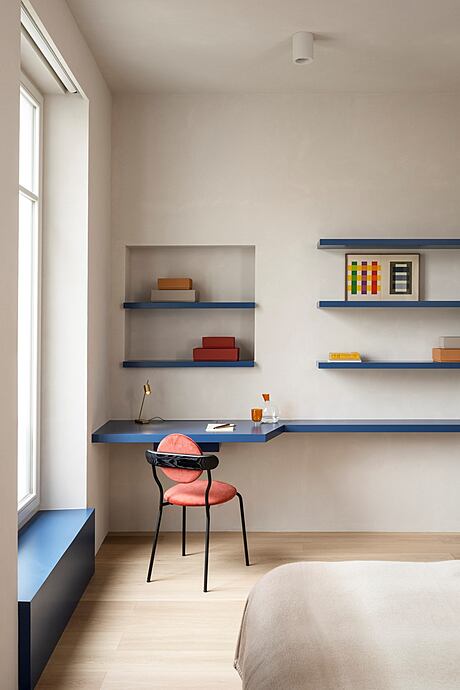
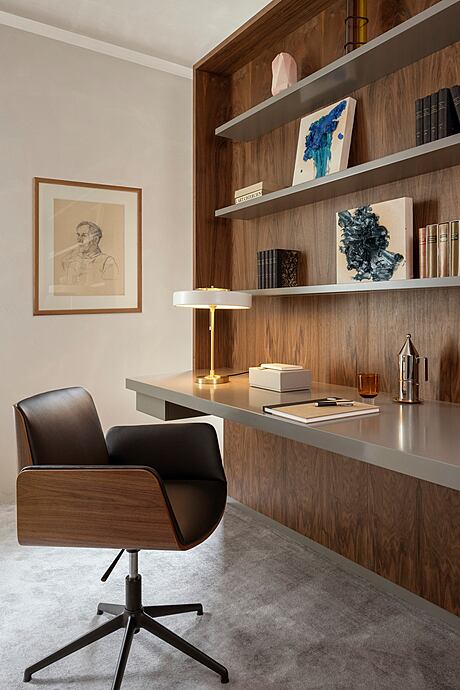
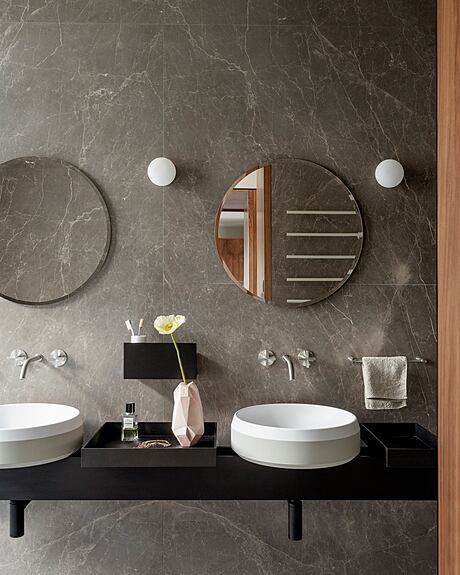
About Apartment XVIII
Overlooking the Luxembourg Gardens, this apartment is located in a former 18th-century mansion, largely remodeled in the years following the French Revolution. To preserve the original features, it was decided to fully demolish the existing structure and create a project based on the feelings the place inspired.
Situated in one of the oldest areas of Paris (the street was recorded as a Roman road) and surrounded by a fantastic landscape of private buildings, churches, convents, squares, our inspiration drove us to envision a monastic space. Natural light was our material of choice (it comes in from 3 different directions), and the quality of the building was expressed inside by celebrating the load bearing walls and columns, highlighting their materiality by applying a plaster stucco against which the light would rub.
Aesthetic Strategy for a Tranquil Space
A restrained selection of finishes, combined with a formal strategy that made abundant use of curved shapes to avoid hard shadows, all contributed to creating a peaceful space, where sound, light, and vision all become part of a coherent whole.
Curated Design & Art
The design and selection of furniture as well as the hand-picking of all the artworks in the apartment became part of a single spatial narrative and experience.
Photography by Vincent Leroux
Visit Studio Razavi Architecture
- by Matt Watts