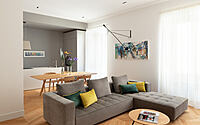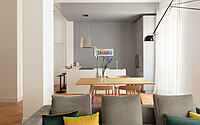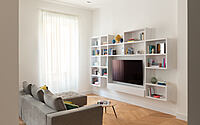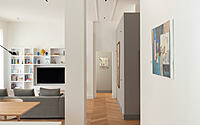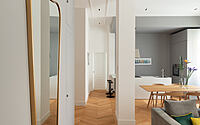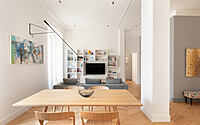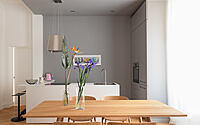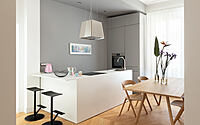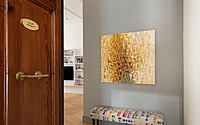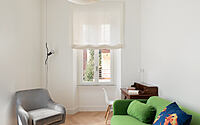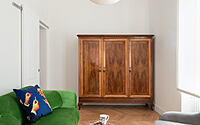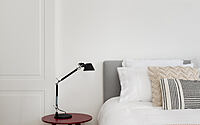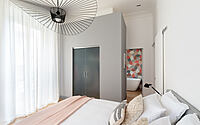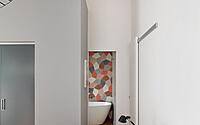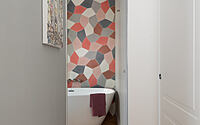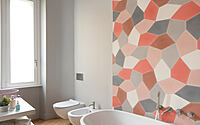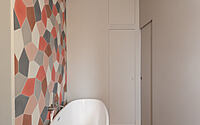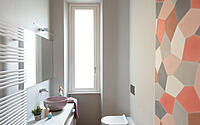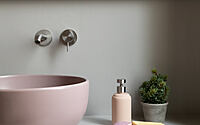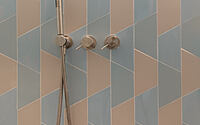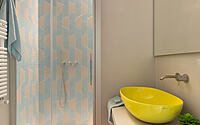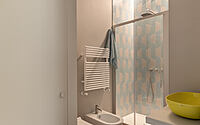Aventino Apartment by Antonella Luciani
Experience the unique blend of modern and traditional design at the Aventino Apartment, a luxurious apartment located in the heart of Rome, Italy. Designed in 2021 by Antonella Luciani, this stunning apartment features a large and bright living area with two bedrooms and two bathrooms, and a modern kitchen open to the living room. Contrasting the warm oak parquet flooring, the three volumes inserted into the space are colored gray, with the bathrooms and kitchen featuring various shades of gray and pink and light blue tiles. The chosen furnishings, such as the oak table and the monolithic sofa with quilted seat, also add to the modern yet traditional feel of the apartment.
Located in the iconic Aventine neighborhood, this stunning apartment is the perfect place to experience the best of Rome.

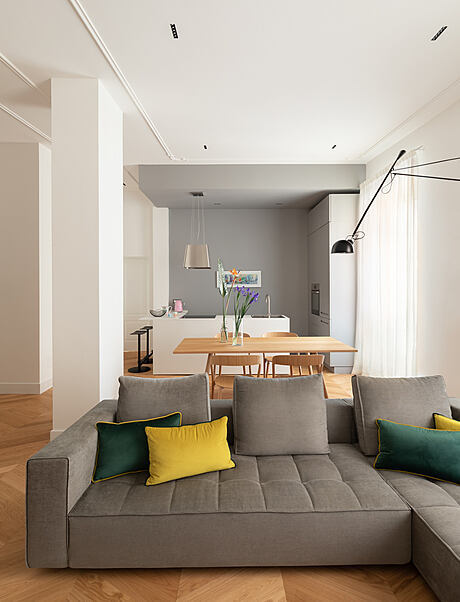
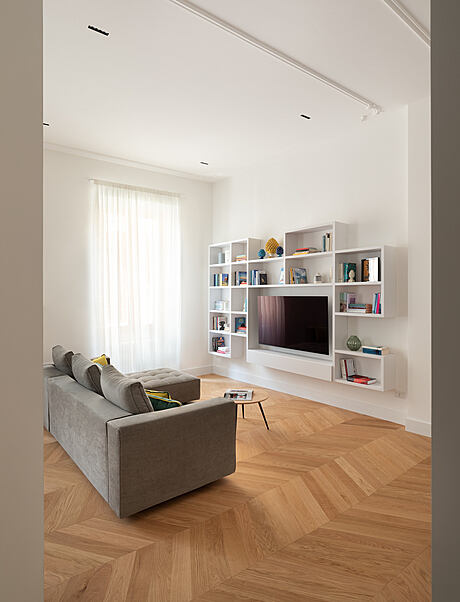
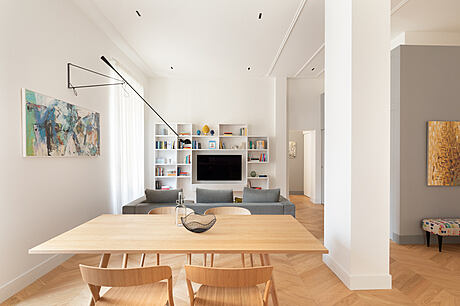
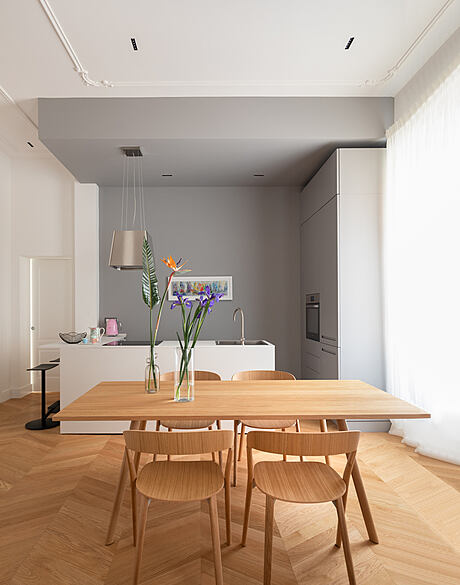
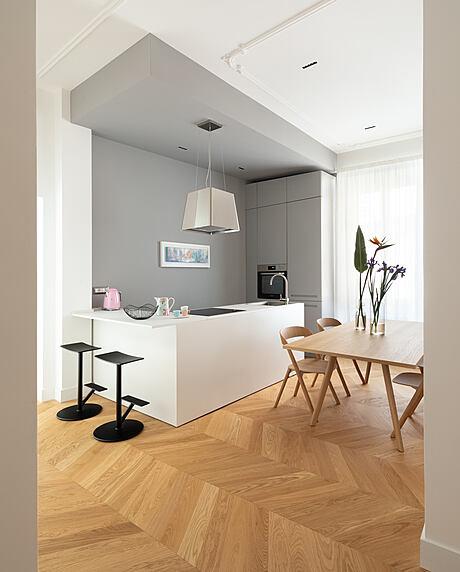
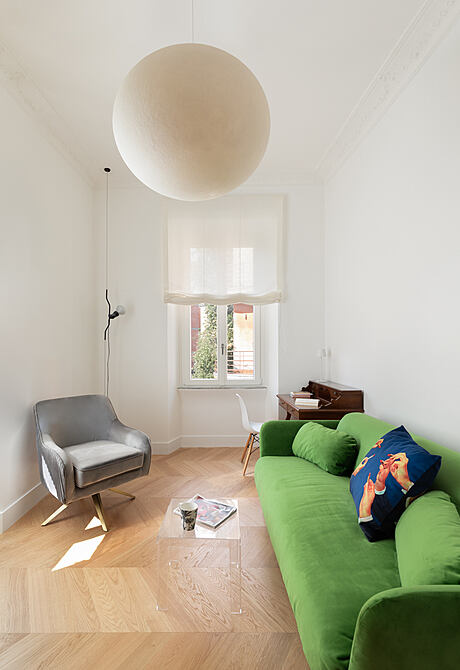
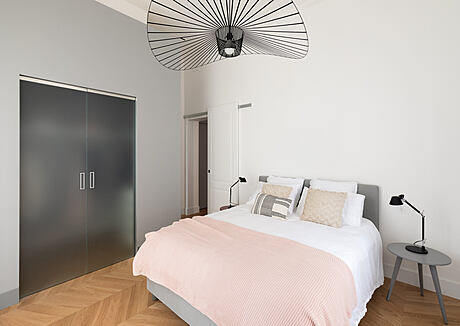


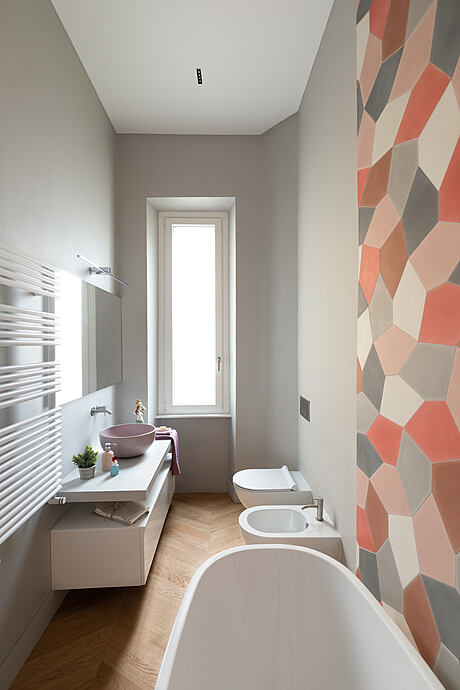
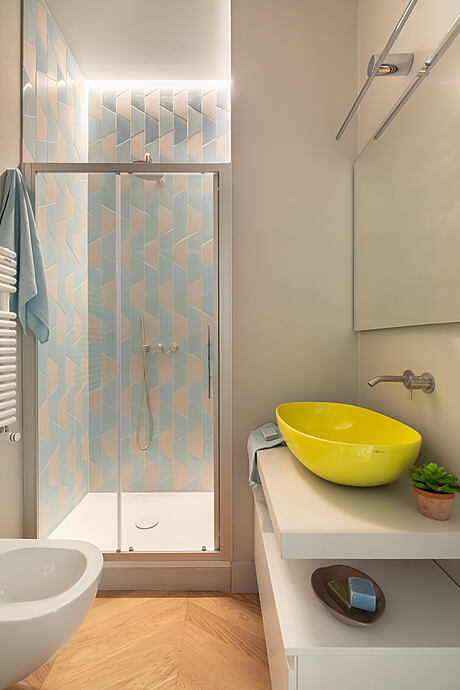
About Aventino Apartment
Aventino Apartment: An Elongated Rectangle with Three Sides of Views
This early 20th-century apartment on Rome’s Aventine Hill is an elongated rectangle with views on three sides. The original layout of the apartment was organized around a large and dark rectangular atrium, with the kitchen and living room on opposite ends and two bedrooms in the middle.
A Renovation to Maximize Space and Light
To maximize space and light, the renovation of the apartment completely disrupted the original layout. All but the load-bearing walls were demolished and replaced with ironwork. The goal was to obtain a large and bright living area in the central part of the dwelling, while the two bedrooms were placed at either end.
A Clever Insertion of Three New Volumes
Within the newly emptied space, three new volumes were inserted. These volumes were deliberately portrayed somewhat like intruders, standing out from the warm oak parquet flooring in a French herringbone pattern. Inside two of the three gray volumes are the second bathroom with a small attached storage room and the walk-in closet. The third gray volume houses the kitchen, open to the living room. The lowered ceiling, the coloring of the back wall, and the cabinets considered as architectural elements, all contribute to defining the volume.
Bathrooms with Colorful Accents
Both bathrooms are clad in gray resin. In the “her” bathroom, the bath wall is enhanced by handcrafted pentagonal-shaped cement tiles in gray and pink colors. In the “him” bathroom, the shower walls are covered in alternating matt and gloss trapezoidal-shaped tiles in gray and light blue. Colored washbasins, pink for her and yellow for him, further characterize the bathroom environments.
A Calibrated Mix of Modern and Traditional
The chosen furnishings, the oak table with retro-style sloping legs and the monolithic sofa with quilted seat, together with the flavor of the materials, contribute to a calibrated mix in which modern and traditional play a pleasant game of cross-references.
Photography by Edi Solari
Visit Antonella Luciani
- by Matt Watts