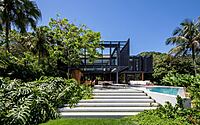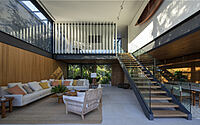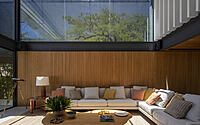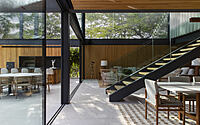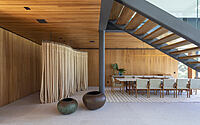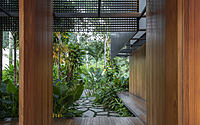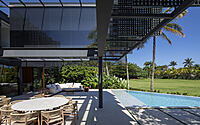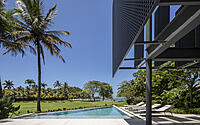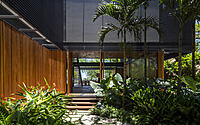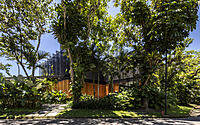Paraty’s JSL House: Steel, Wood & Tropical Landscaping
Welcome to the JSL House, a single-family residence designed by Bernardes Arquitetura and located in a residential condominium in Paraty, Rio de Janeiro, Brazil.
A few meters away from the beach, the residence was designed with the idea of connection in mind – visual, privileging the view to the sea; and living and leisure spaces. Steel beams, wooden slats and colorless glass railings make up the exterior and interior of the property, giving it a contemporary feel, while sailor rope, navy blue, ocher and nautical striped pattern fabrics bring the beach atmosphere inside. The frames of the living and dining rooms can be completely opened, allowing a stunning view of the horizon.

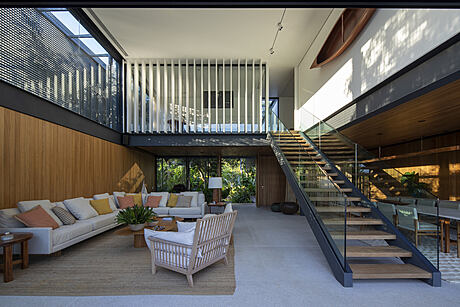
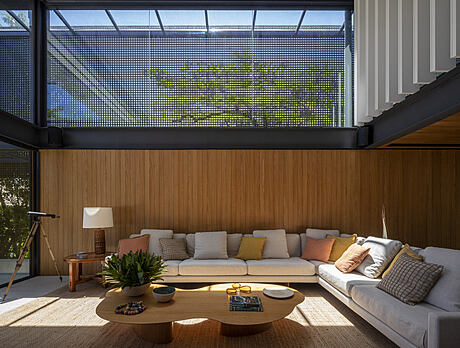
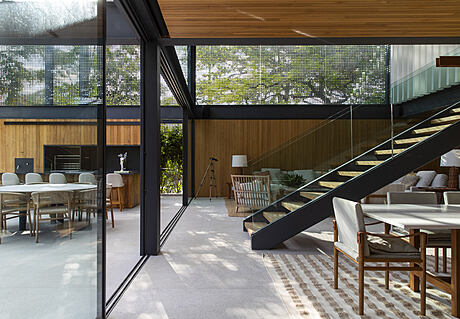
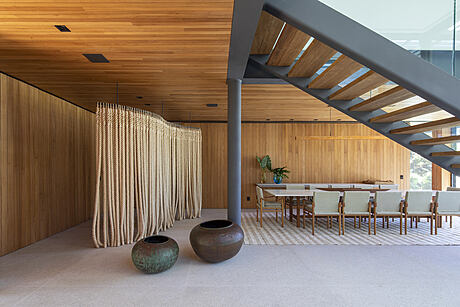
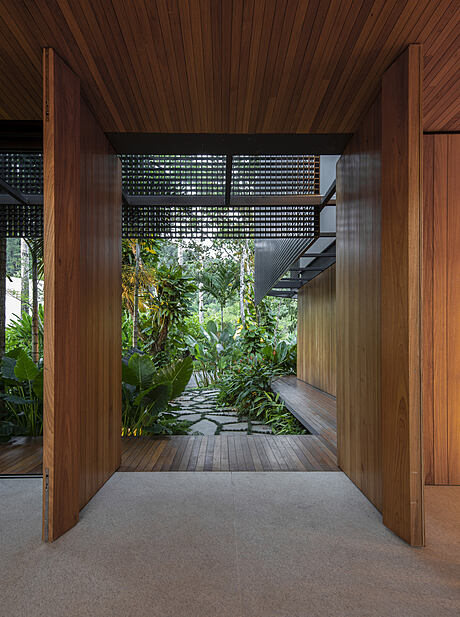
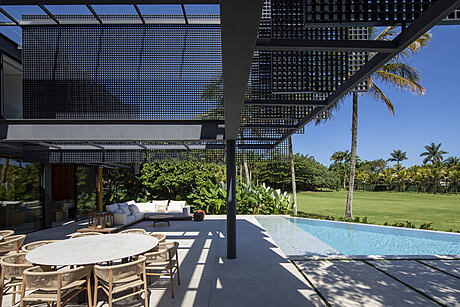
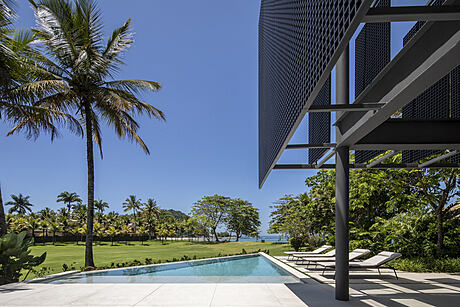
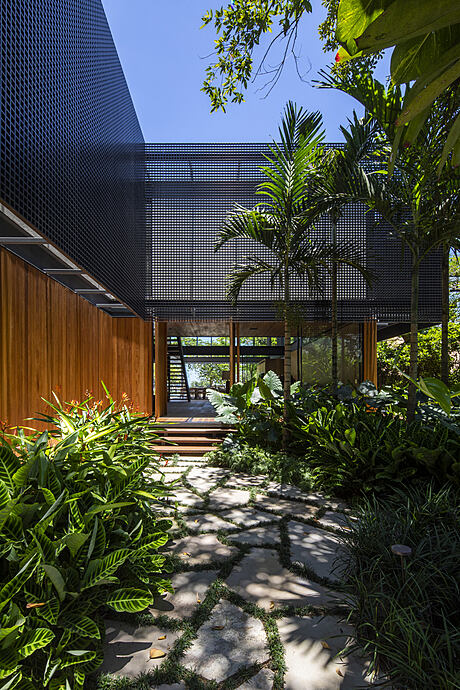
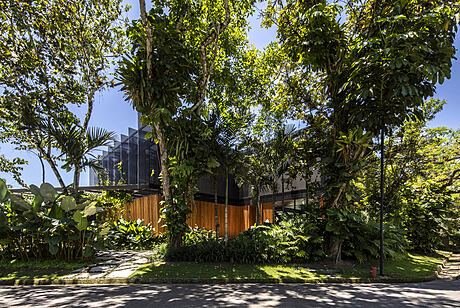
About JSL House
Connecting to the Sea: JSL House in Paraty
Located just meters away from the beach in a residential condominium in Paraty, Rio de Janeiro, the JSL House was designed to take advantage of the stunning ocean view and create vibrant living and leisure spaces.
A Steel Volume with a Tropical Garden
Arriving at the street, visitors are immediately taken aback by the steel structure carefully arranged in a tropical garden. To the left, a triangular pergola created from the extension of the steel beams elegantly shelters the garage.
Double Height Living Room with Natural Ventilation
Crossing the entrance hall, the double height living room is reached. The perimeter of the residence is adorned with metal extenders and fixed brises soleil of the same material painted gray. This allows for natural ventilation alongside generous window frames. The walls and ceiling of the lowered area of the hall and dining room are lined with wooden slats, offering comfort.
Beach-Inspired Furniture and Accessories
Beach-inspired furniture and accessories are given a contemporary twist to the living space. Sofa and armchairs are upholstered in linen, while the rug is made of sisal. A screen made of sailor rope adds a playful touch.
Outdoor Living
The living room opens up to the pool and gourmet area. The same materials used on the interior are used on the floor and walls of the barbecue grill, while an awning with electronic opening adds to the outdoor ambiance.
Home Office with an Ocean View
On the upper floor, the home office provides a peek of the beach from white metallic fins. The bedrooms feature sliding frames from floor to ceiling for an unobstructed view of the horizon. The bedding follows a palette of beach colors and textures, including navy blue, ocher, and nautical stripes, and the headboard is made of the same wood used on the ground floor.
Photography by Maíra Acayaba
Visit Bernardes Arquitetura
- by Matt Watts