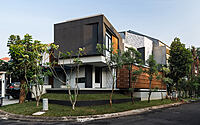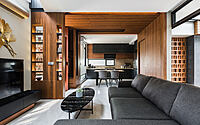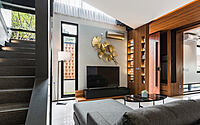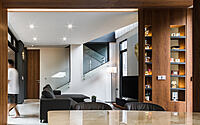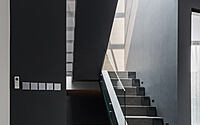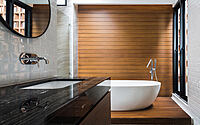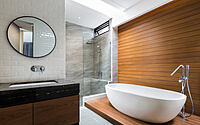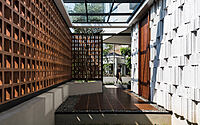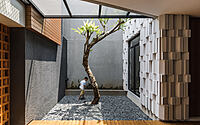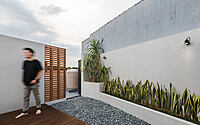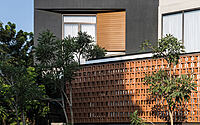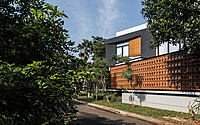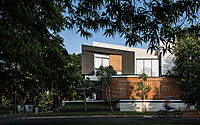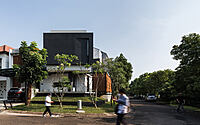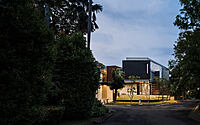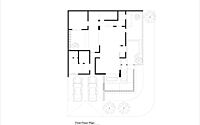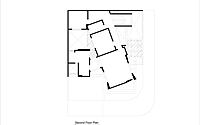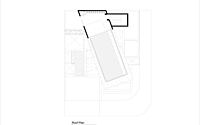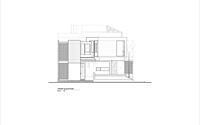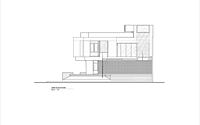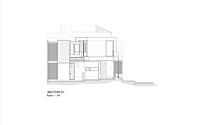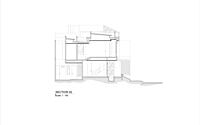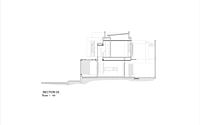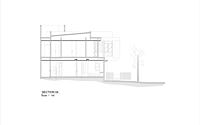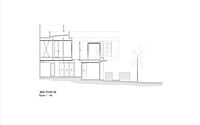Twisted Detached House: A Monumental Dynamic Residence in Indonesia
Welcome to Twisted Detached House, an iconic two-story residence located in Indonesia. This house, designed by Phidias Indonesia in 2021, provides an exceptional combination of contemporary design and spectacular use of building materials and colors.
With its twisting second floor, this house creates a unique corner statement in the neighborhood. Inside, the house features living room, dining room, one bedroom, inner court, three more bedrooms, two bathrooms, and a small rooftop on the third floor. All of these spaces are illuminated by natural light, providing an amazing spatial experience.


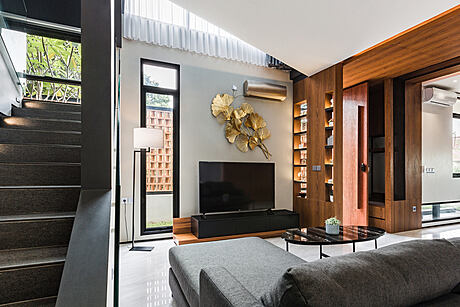

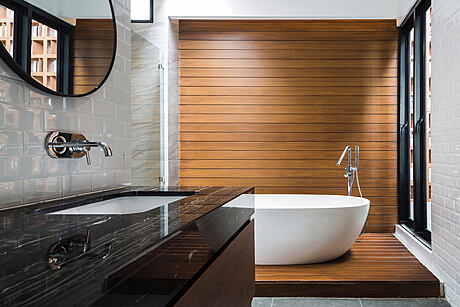
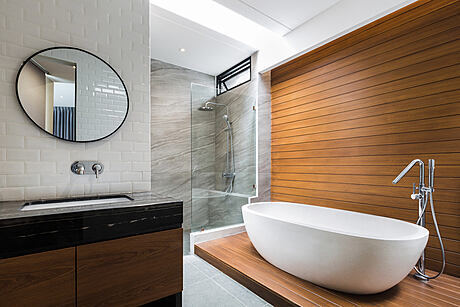
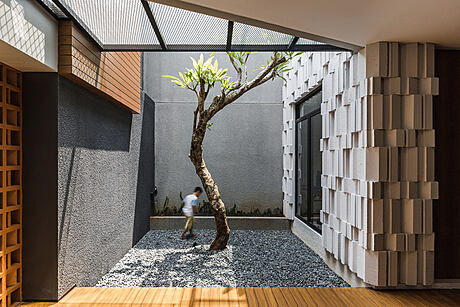
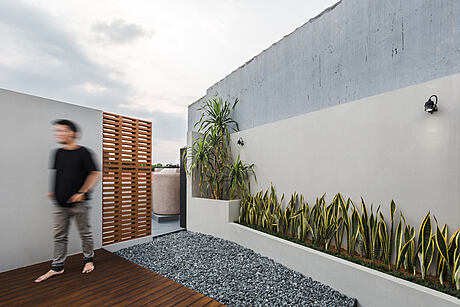
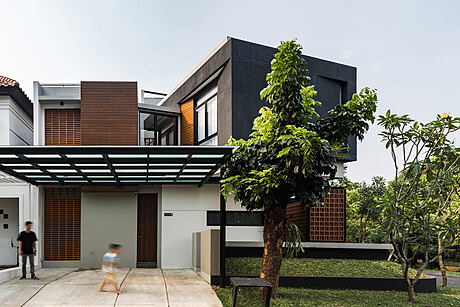
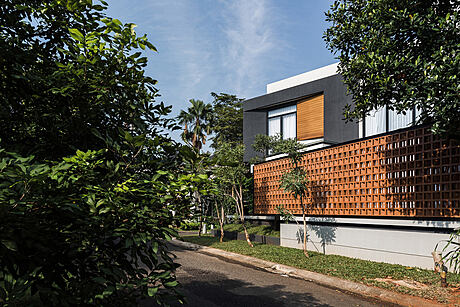
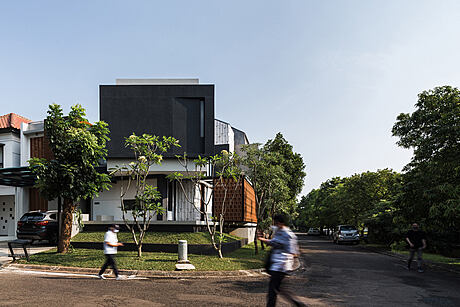
About Twisted Detached House
Situated on a corner site, this house boasts two facades with a third facing the corner. This house provides a variety of spatial experiences that are both evident in the plans and built form.
Floor Plan
The first floor plan includes a living room, dining room, one bedroom and an inner court to allow natural light to penetrate the house. The second floor plan, which crosses above the first, has three bedrooms and two bathrooms, with exclusive access to the small rooftop on the third floor.
Built Form
The corner of the site is emphasized by the second floor twisting along the corner axis, creating a “detached” box separate from the first floor. There is a black box massing on the second floor, crossing the site towards the corner. Each structural column is aligned to hold the twisted massing without disrupting the spatial quality of the first floor, forming a significant corner statement of the house.
Materials & Colours
This house has a rich yet balanced combination of building materials and colours. Terracotta roof tiles, textured white walls, wood accents and a black statement piece create a monumental dynamic masterpiece in the neighborhood.
Photography by Andreaswidi
Visit Phidias Indonesia
- by Matt Watts