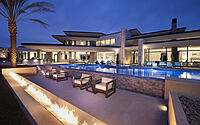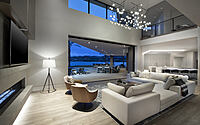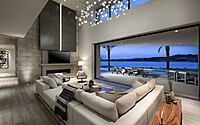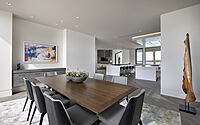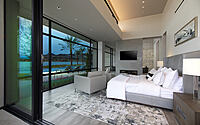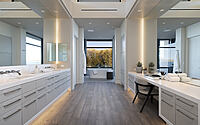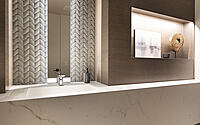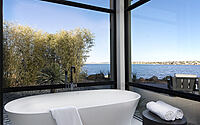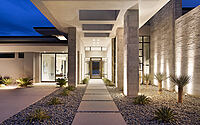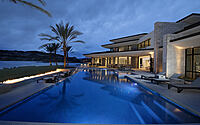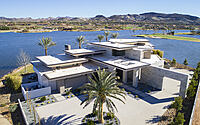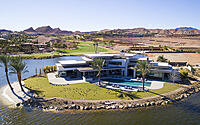Water’s Edge: A Personal Expression of Home Design
Water’s Edge is a breathtaking contemporary residence designed by Swaback Architects + Planners in 2019. Located in Clark County, Nevada, this stunning property offers a personal expression of home design with visual and physical connections to the lake.
From the custom-designed gate to the oversized entry door, Water’s Edge welcomes visitors with a specific, planned arrival sequence. The layered roof with large overhangs protects from the harsh summer sun while the high clerestory windows allow natural light to flood the interior. The orientation of the home captures stunning views of the lake, close and distant mountains, and the golf course from all main livable spaces.
The great room, entertainment/game room, and master suite offer an indoor-outdoor living experience with large sliding glass doors that expand the interior space into the surrounding beauty. The second level features a terrace with spectacular views of the lake and beyond, and each upper level bedroom shares the same amazing views.










About Water’s Edge
Bringing the Lake Indoors: Designing an Enticing Home
This home was designed with a personal expression that connected both visually and physically to the lake. Located slightly back from the street, a custom-designed gate creates an inviting arrival sequence. The home’s layered roof provides large overhangs to protect from the harsh summer sun and high clerestory windows that allow natural light to flood the interior. From all main living spaces, the orientation of the home captures stunning views of the lake, close and distant mountains, and the golf course.
Creating an Indoor/Outdoor Experience
The entry door is the first of many incredible connections to the lake, overlooking a raised four-sided negative edge spa (3.05 m) and a 37-foot-wide (11.28 m) negative edge pool. The great room, entertainment/game room and master suite all feature large sliding glass doors that expand the interior living space into an indoor/outdoor experience. The second level terrace offers spectacular views of the lake and beyond, with each upper level bedroom also sharing the same breathtaking views.
Photography courtesy of Swaback Architects + Planners
Visit Swaback Architects + Planners
- by Matt Watts