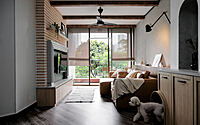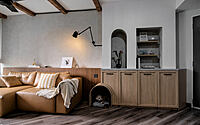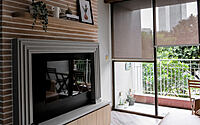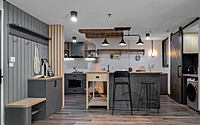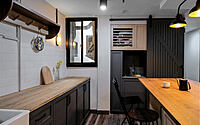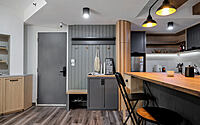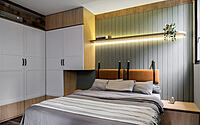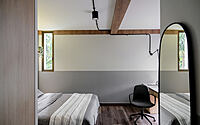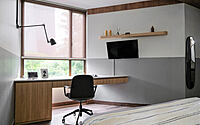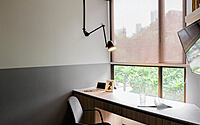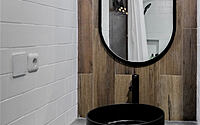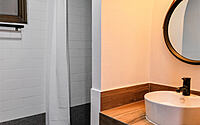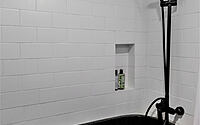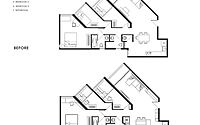Monolodge Apartment in Jakarta: Rustic Chic at Its Finest
Welcome to Monolodge, a stunning 90 square meter apartment located in South Jakarta, Indonesia, and designed by the talented team at Co+in Collaborative Lab.
This apartment’s design is a perfect balance between industrial and rustic styles, inspired by the natural warmth of a farmhouse. The designers incorporated a natural color palette with diverse tones of wood and edgy black furniture accents to create a well-aged and vintage look.

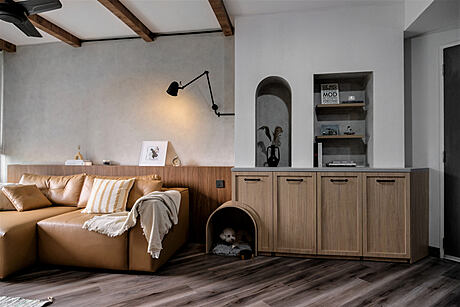
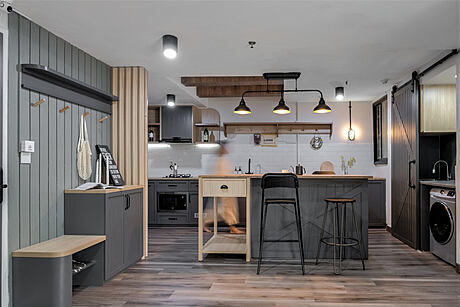
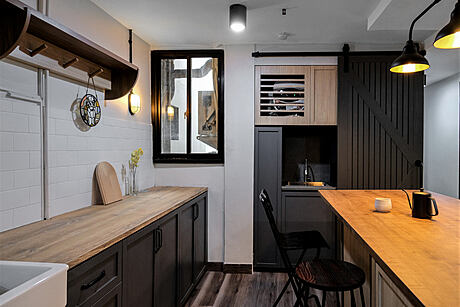
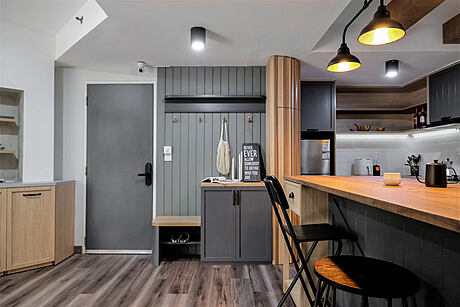
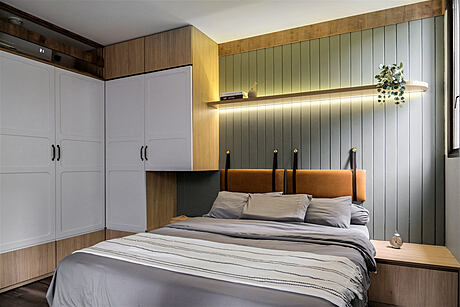

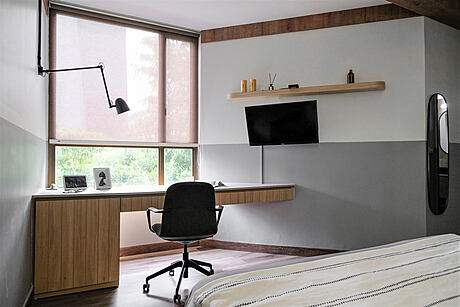
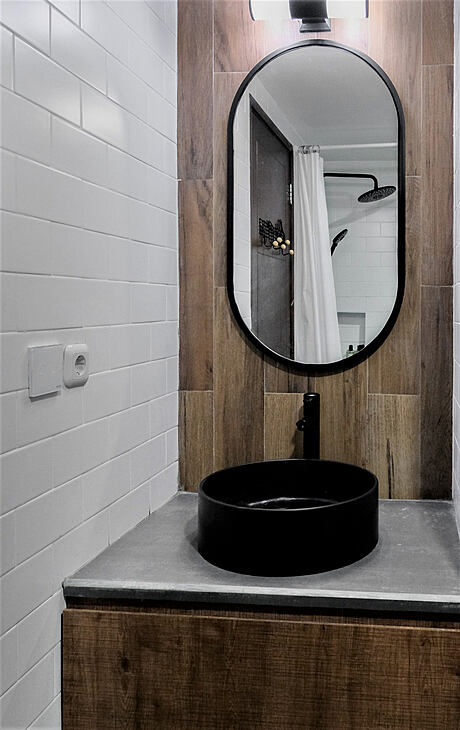
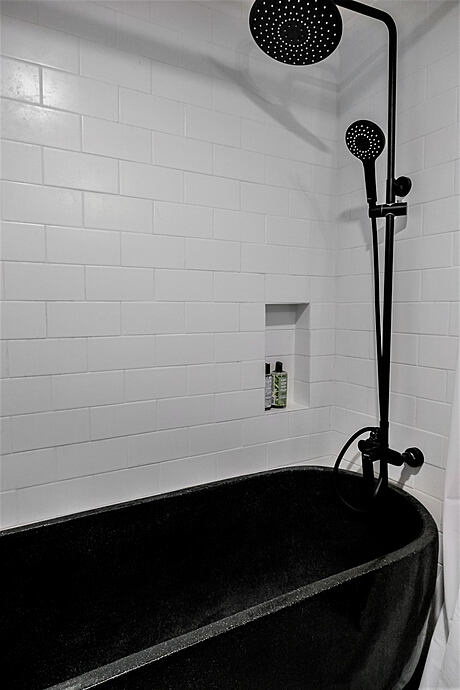
About Monolodge
Monolodge: An Industrial Rustic Contemporary Apartment
Monolodge, a 90 square meter apartment, is located in one of the oldest apartment complexes in South Jakarta. Co+in Collaborative Lab was commissioned to restyle the old apartment unit while incorporating the character of industrial rustic contemporary. The apartment’s design is inspired by the natural and warm feeling of a farmhouse.
Design Elements of Monolodge
The apartment’s natural color palette uses diverse tones of wood as the focal point, bringing out the sense of a well-aged space. Furniture and detail accents are in black, creating an edgy style that contrasts with the vintage element. The apartment’s name “Monolodge” comes from the word “Mono” or Single, in masculine grey color with a hint of warmth from the wood, and “Lodge” is a cottage, designed for co-living, with extra rooms rented for tenants.
Creating a Warm and Inviting Atmosphere
The design of the space emphasizes turning the outdoor scenery into the center of attraction of the apartment. To enhance the apartment’s design, the designers added artificial wooden beams to the ceiling, integrating the design experience of the whole space. The open-concept kitchen and laundry area become the heart of the home with a warm jazz-bar-like space to unwind.
Functional and Rustic Details
Monolodge’s barn door detail element adds character to the apartment while the TV feature is created through a false fireplace designed to accentuate the natural elements while providing extra storage. The cabinet also includes a dog house, providing function while maintaining the rustic look of the space.
Photography courtesy of Co+in Collaborative Lab
Visit Co+in Collaborative Lab
- by Matt Watts