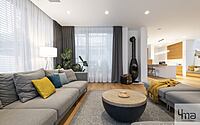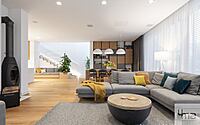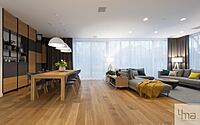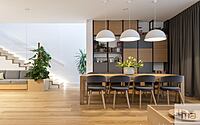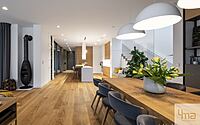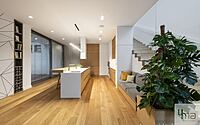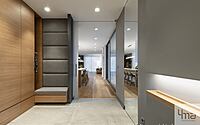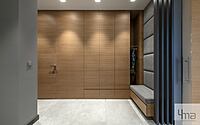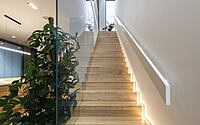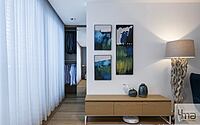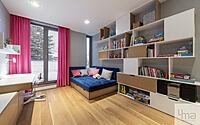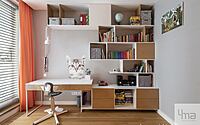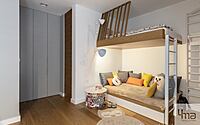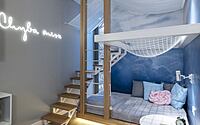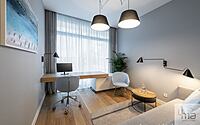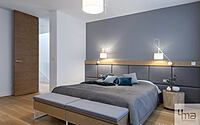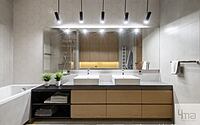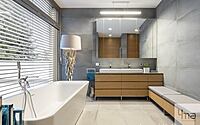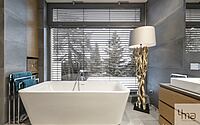House in Warsaw’s Wallachia: A Family Home to Impress
Step into the House in Warsaw’s Wallachia, a 3,350 sq ft (311 m2) contemporary single-family home designed by Architekt Wnętrz.
Located in the peaceful Włochy district of Warsaw, Poland, this spacious and elegantly designed property offers an ideal living space for a family seeking comfort, style, and tranquility.

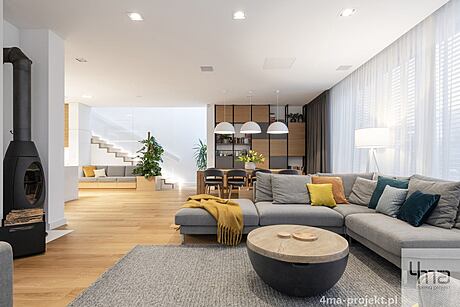
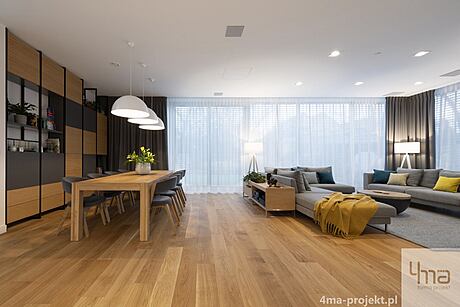
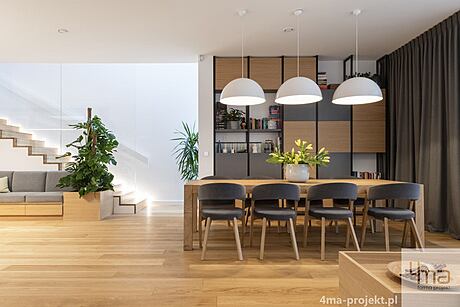
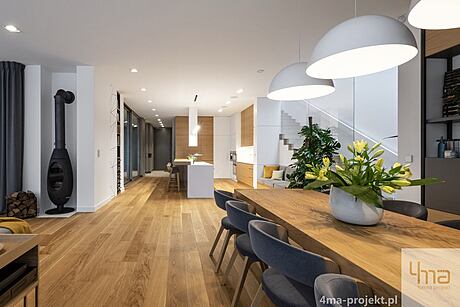
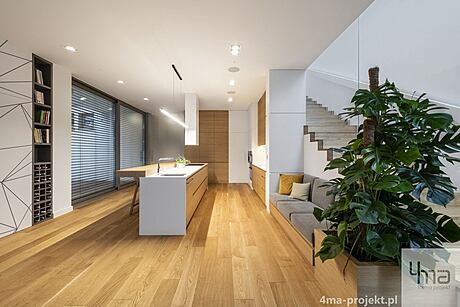
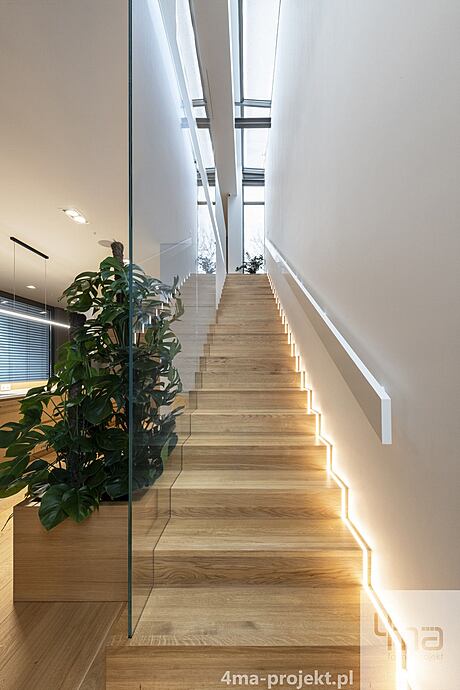
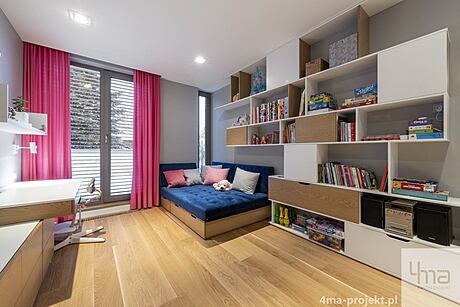
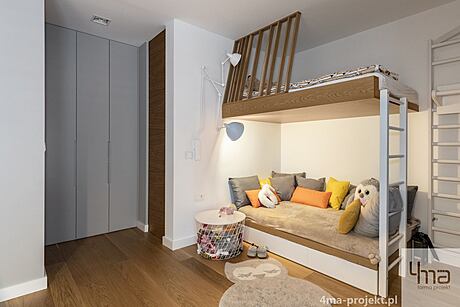
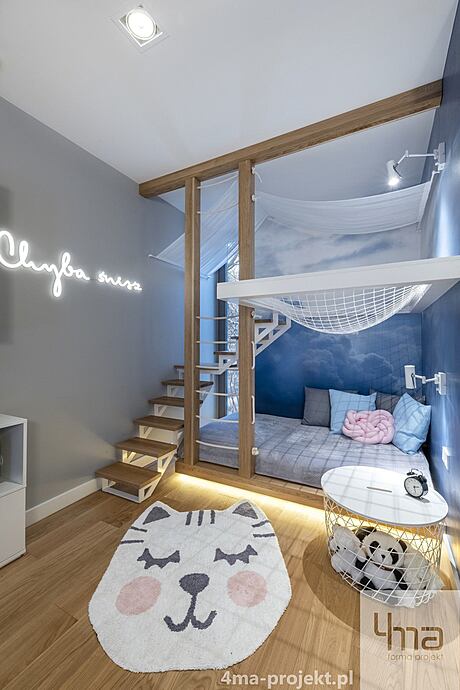
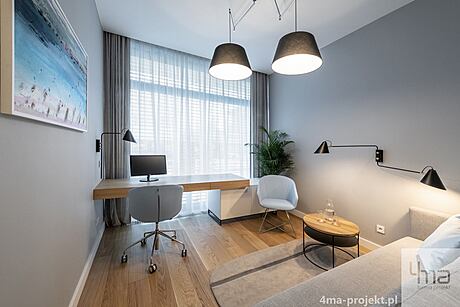
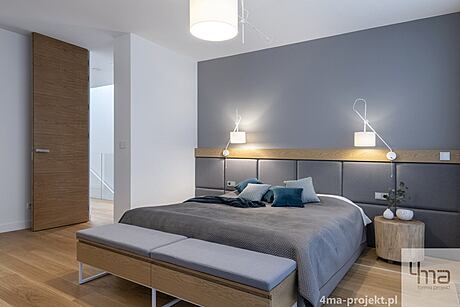
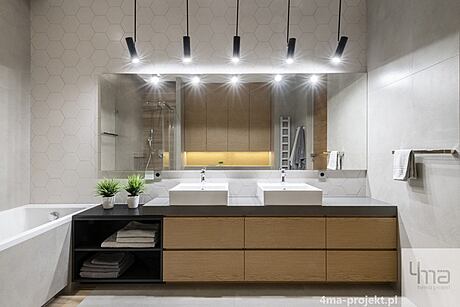
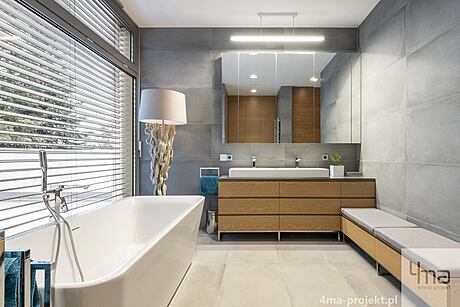
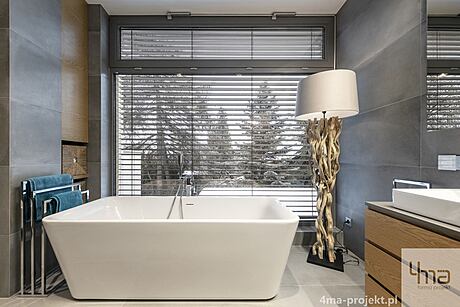
About House in Warsaw’s Wallachia
An Elegant and Spacious Family Home in Warsaw’s Włochy District
Welcome to this expansive 3,350 sq ft (311 m2) family home in Warsaw’s Włochy district. Featuring numerous rooms designed for comfort and style, this impressive property is perfect for families seeking a serene and sophisticated living space.
A Warm and Inviting Living Room
Upon entering, the spacious living room immediately draws your attention. Designed for relaxation and entertainment, it’s the perfect spot to spend quality time with loved ones. Large windows allow ample natural light to flood the room, creating a bright and cozy atmosphere. Dominated by elegant grays and complemented by warm muted browns, the living room exudes a sense of tranquility and charm.
A Modern and Functional Kitchen
The kitchen is equally impressive, boasting plenty of space for cooking and meal preparation. Outfitted with modern appliances, it offers both style and functionality. The color scheme, featuring grays and warm muted browns, seamlessly ties the kitchen to the rest of the home.
Versatile and Comfortable Private Spaces
A wide hallway connects the living area to other rooms, including a study that provides the ideal space for work and concentration. The bedrooms, complete with dressing rooms, offer comfort and convenience for all family members. Two children’s rooms cater to play and study, each designed with a unique style and color scheme that reflects the personality and interests of the child occupying the space.
Spacious and Modern Bathrooms
The bathroom and toilet maintain the same level of spaciousness and comfort as the rest of the home. Equipped with modern fixtures, these spaces ensure both hygiene and relaxation.
Experience Comfort and Elegance in Every Room
This large and spacious house is designed to make everyone feel at ease. Outfitted with modern furniture and appliances, it delivers both comfort and convenience. The harmonious color scheme of grays and warm muted browns creates an atmosphere of elegance and tranquility. This family home is perfect for those seeking a comfortable and stylish living environment in a peaceful and pleasant neighborhood.
Photography courtesy of Architekt Wnętrz
Visit Architekt Wnętrz
- by Matt Watts