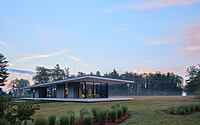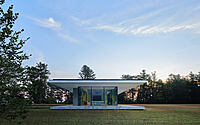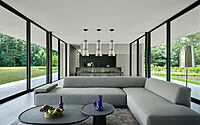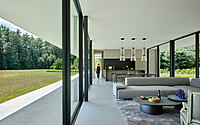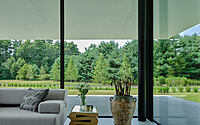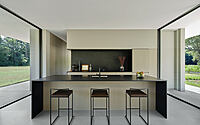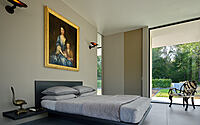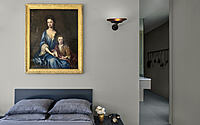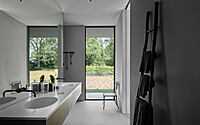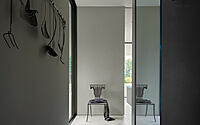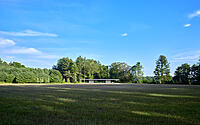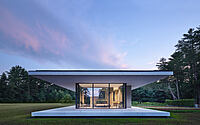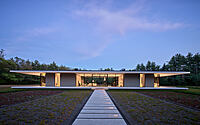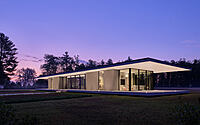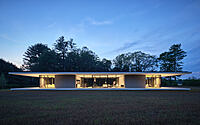Casa Annunziata: Minimalist Marvel Meets Nature’s Embrace
Casa Annunziata is a minimalist single-story house designed by Specht Architects, nestled in the charming town of Sheffield, Massachusetts.
This serene retreat harmoniously blends with nature, offering the Annunziata family a magical living experience within a glass house. Surrounded by a picturesque 4.5-acre field and an array of wildlife, this stunning home showcases an exquisite art collection, creating the perfect balance of simplicity and elegance.

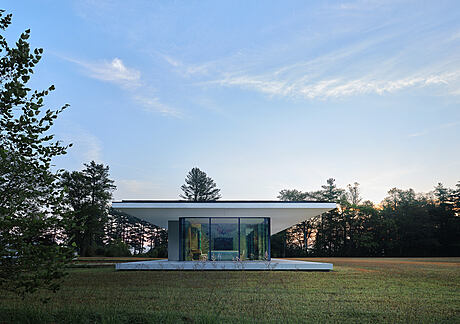
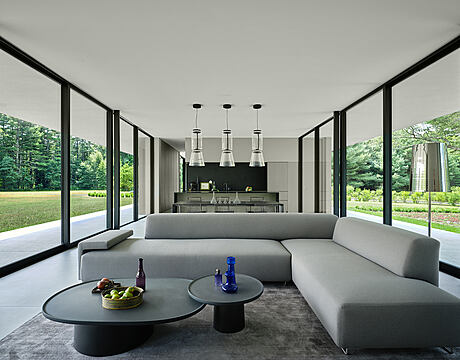
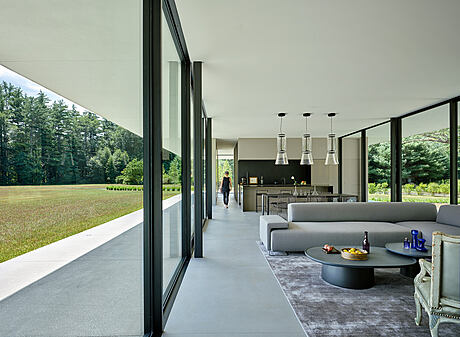
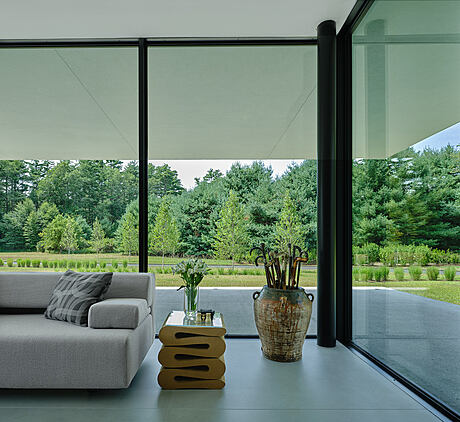
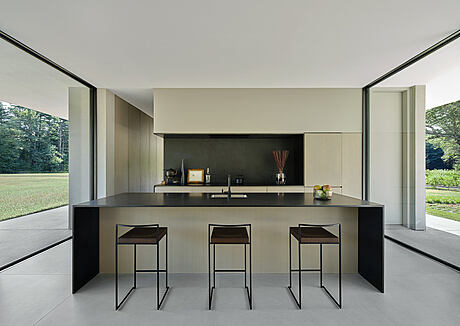
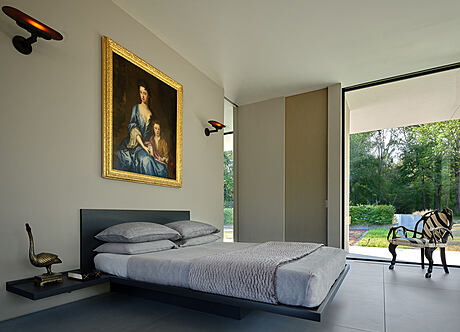
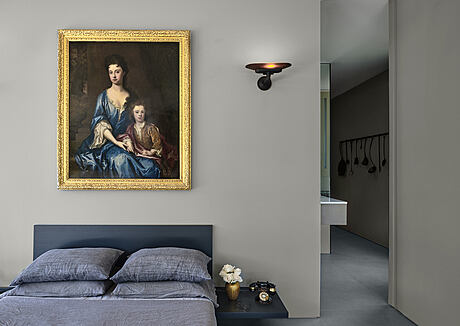
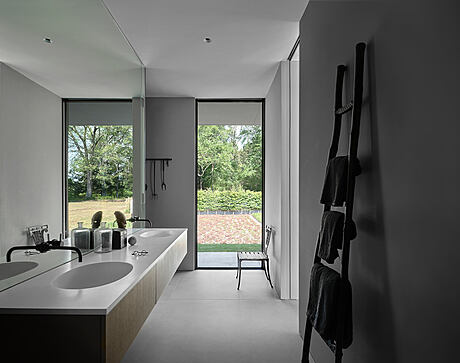

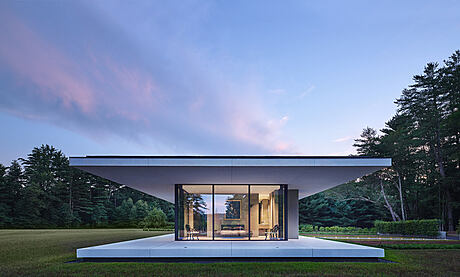
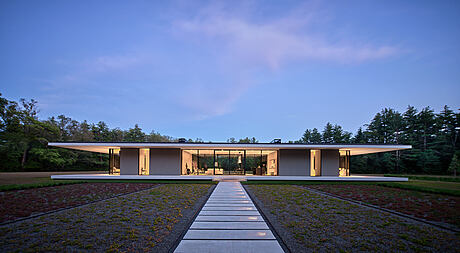
About Casa Annunziata
A Sanctuary for Art and Nature: The Annunziata Residence
“Annunziata,” the owners’ last name, translates to “spiritual announcement” in Italian—a fitting descriptor for this pristine minimalist space and the strikingly ornate art collection housed within.
“It’s magical living in a glass house, living in nature, in the garden, together with deer, wild turkeys, and lots of birds.”
– The Annunziatas
A Perfectly Balanced Composition
Nestled at the back of a 4.5-acre field encircled by tall trees, the symmetrical home aligns perfectly with the entry road, offering a balanced view upon approach. The drive meanders around the house, presenting various perspectives before reaching the parking court, which is once again on-axis with the home. From here, you can look through the glass walls and admire the expansive field beyond.
Modern Design Embracing Openness
This 2,000 square foot (185.8 square meters) single-story pavilion boasts a slender floating roof that cantilevers 15 feet (4.6 meters) from the perimeter walls, a stark contrast to the owners’ previous 18th-century farmhouse. The open interior showcases a central living space flanked by a bedroom suite on each end. Serving as a rotating gallery, the residence proudly displays the owners’ collection of ornamental objects and art amassed over a lifetime.
Photography courtesy of Specht Architects
Visit Specht Architects
- by Matt Watts