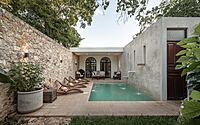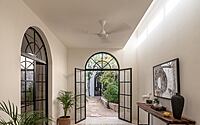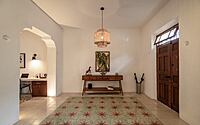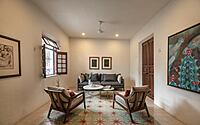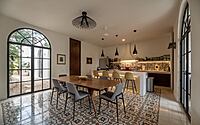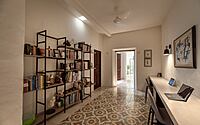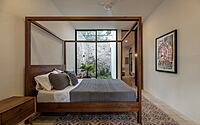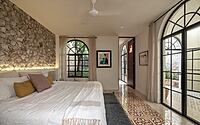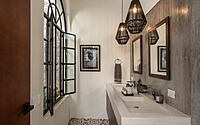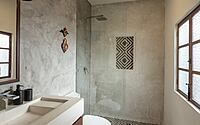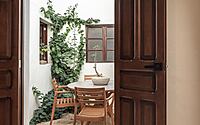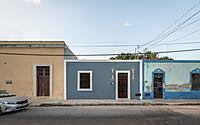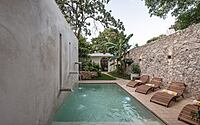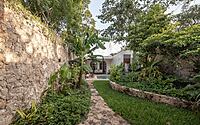Pitahaya House: Transformation of a Traditional Mérida Home
Introducing Pitahaya House, a stunning recovery project in the heart of Mérida, Mexico, known for its rich Mayan history. This house, thoughtfully designed by Taller Estilo Arquitectura in 2022, breathes new life into traditional design.
Once an introverted and spatially unpleasant property, it has been transformed into an illuminated and naturally ventilated oasis, seamlessly integrating indoor and outdoor spaces. Employing local natural materials and neutral colors, the architectural program has crafted spaces that exude a simplistic elegance and spaciousness.

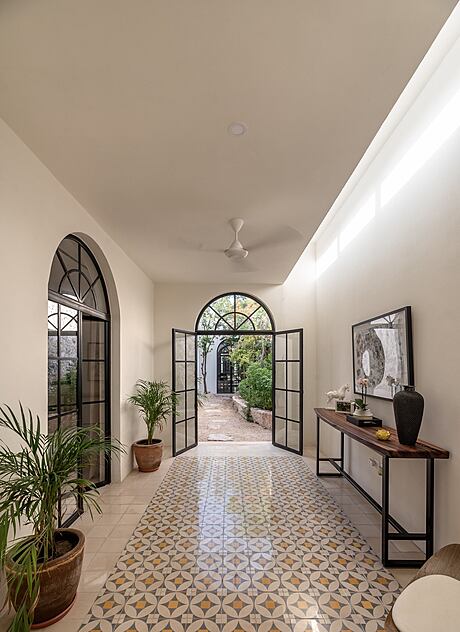
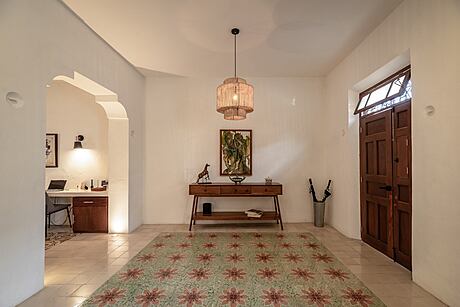
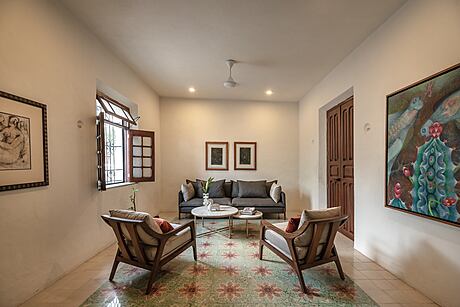
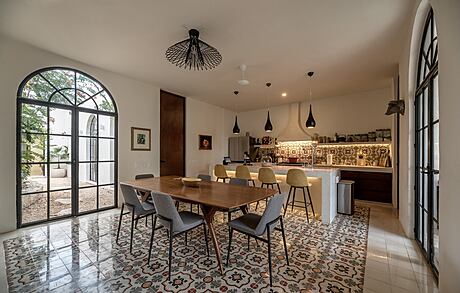
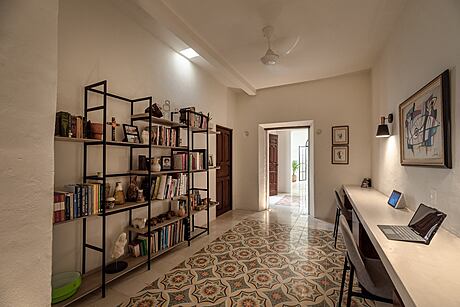
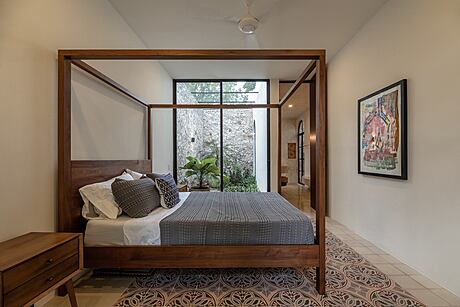
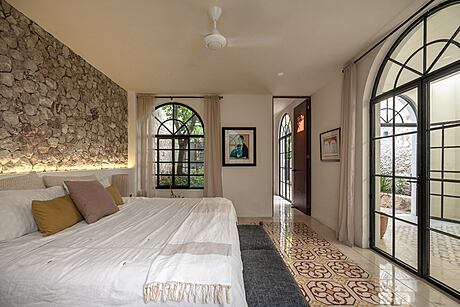
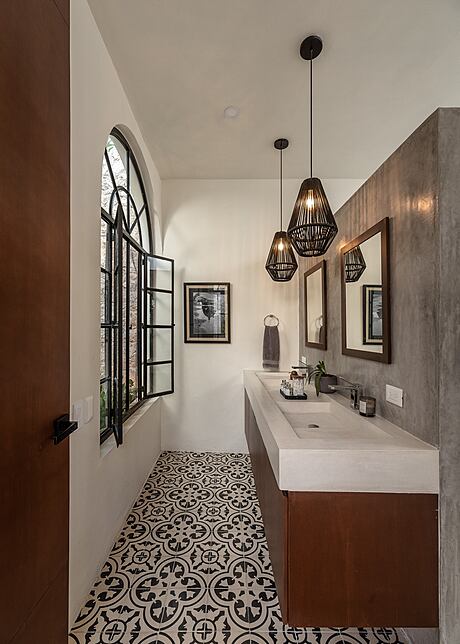
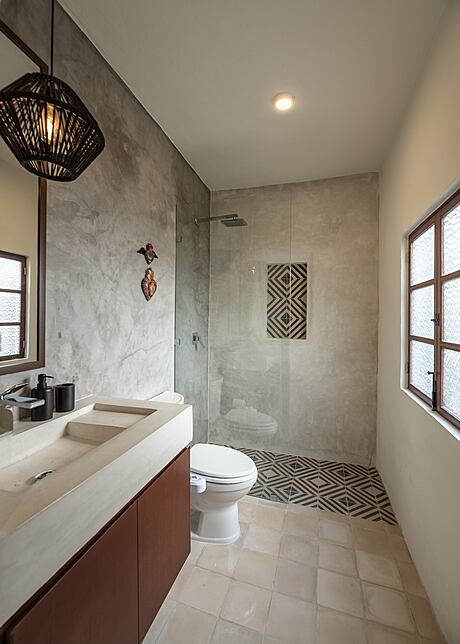
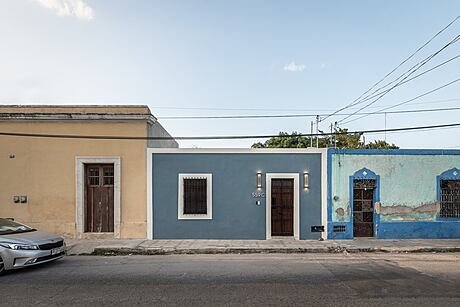
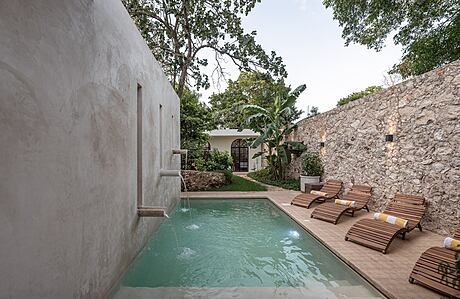
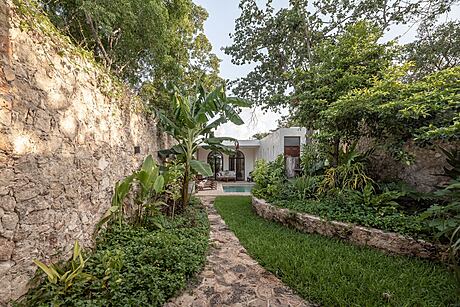
About Pitahaya House
Revitalizing Residential Architecture in Merida, Yucatan
The revitalization of housing in Merida, Yucatan showcases a plethora of aesthetic and functional property variants. One standout example is the Pitahaya House. Over the years, numerous alterations turned it into an introverted dwelling, known for its dimly lit and spatially unpleasant design.
Architectural Approach for a Brighter, Breezier Living Space
Our architectural design aimed to transform the house into a naturally illuminated and ventilated space. We retained most of the original structure and took inspiration from its nature to guide the positioning and arrangement of the gardens. These outdoor areas now serve as natural frames that delineate the path through the project.
Using Local Materials and Neutral Colors for Enhanced Spatial Perception
To amplify the sense of space and encourage an uncluttered ambiance, we incorporated regional natural materials and neutral color schemes. This approach allows for the creation of simple and unobtrusive spaces.
Reconfiguring the Architectural Program for Natural Illumination and Ventilation
From the main entrance, the architectural program now leads visitors on a linear path, punctuated by pre-existing features. A vestibule area, living room, and subsequently, a workspace have been added. By removing the slab from the second bay, we introduced more natural light and ventilation to the spaces. Most of the original carpentry has been restored and reused, giving it a new lease of life.
Photography by Manolo Solís
Visit Taller Estilo Arquitectura
- by Matt Watts