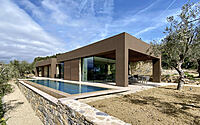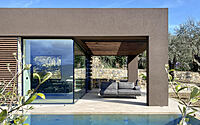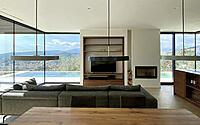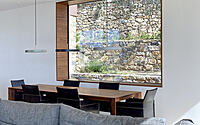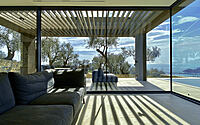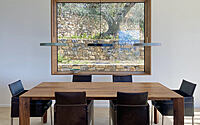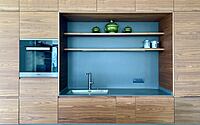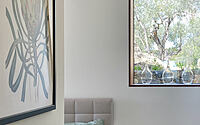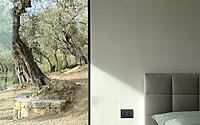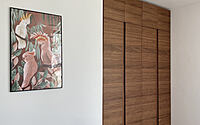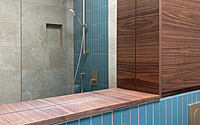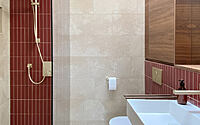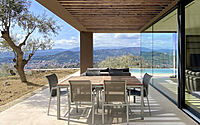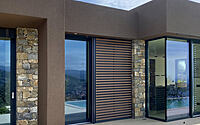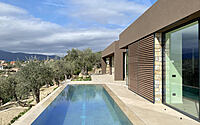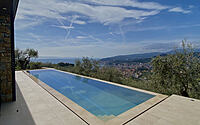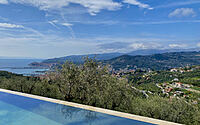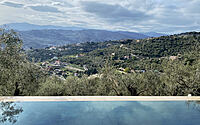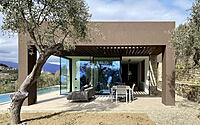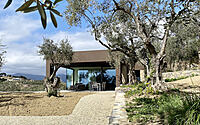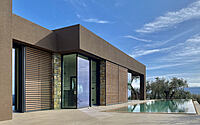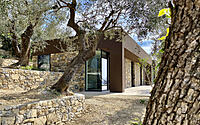Villa MM: A Serene Retreat in Ligurian Riviera
Discover the allure of Villa MM, a stunning modern house nestled amidst the hills of the Ligurian Riviera in Italy. Designed by the renowned Giordano Hadamik Architects, this family building spans approximately 160 sqm and boasts breathtaking vistas of the sea and mountains.
Set within a mature olive grove, the villa seamlessly blends with the surrounding Mediterranean landscape, featuring a natural stone facade, timber sun shading elements, and earthy colors. With its large windows, sliding shutters, and open living spaces, Villa MM captures the essence of indoor-outdoor living, inviting you to savor picture-perfect views and bask in the tranquility of nature.

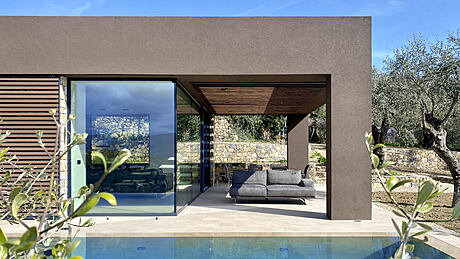
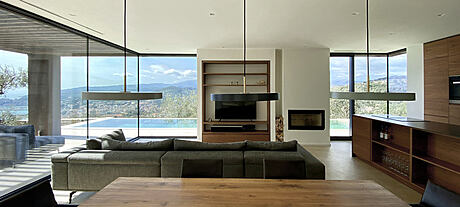
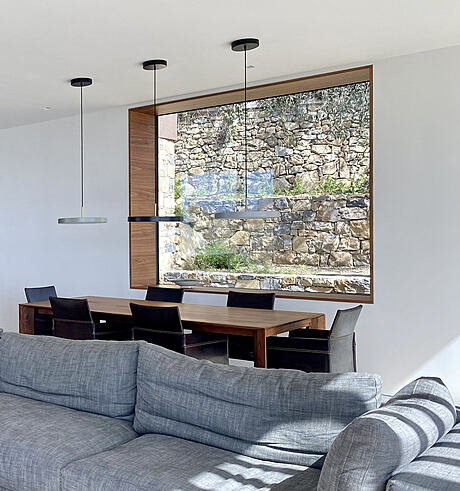
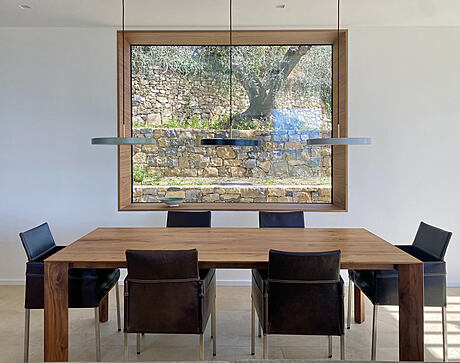
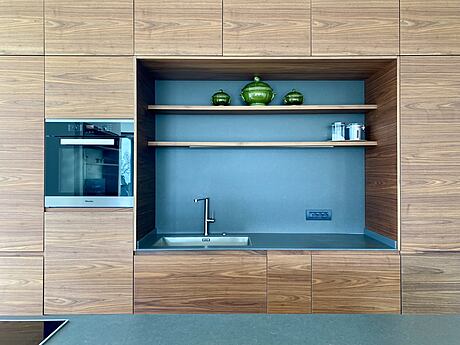
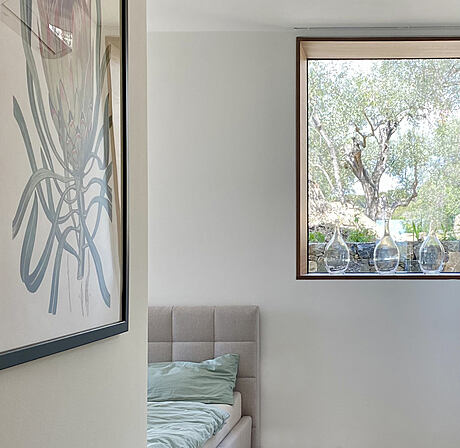
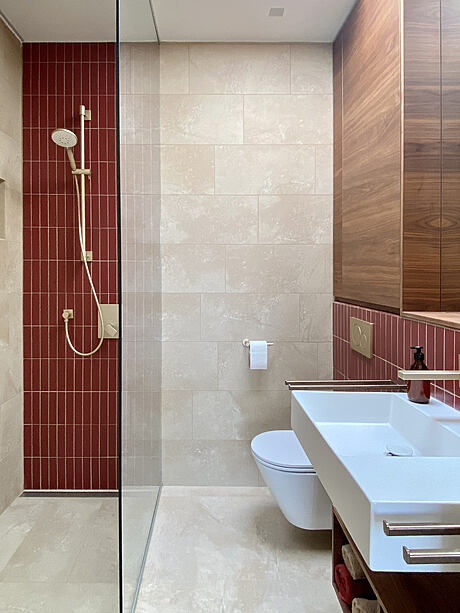
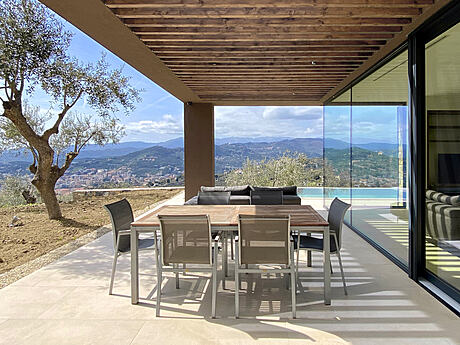
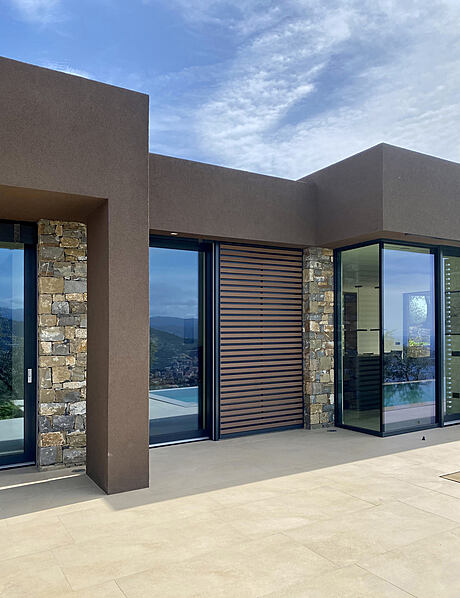
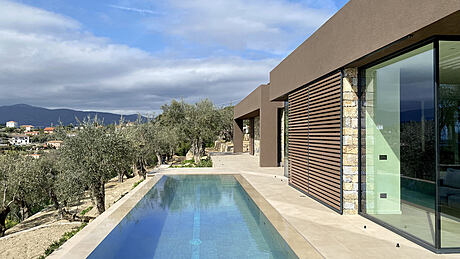
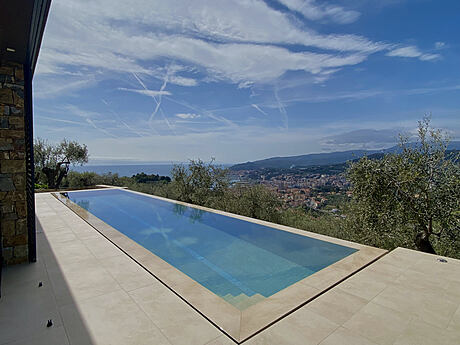
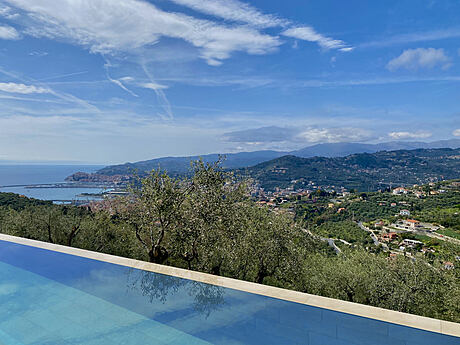
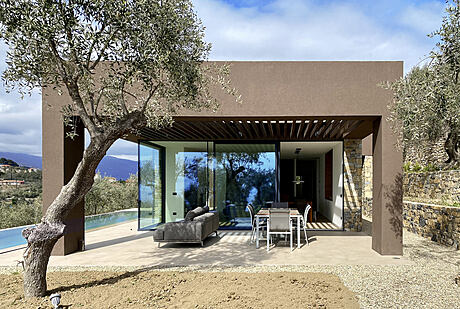
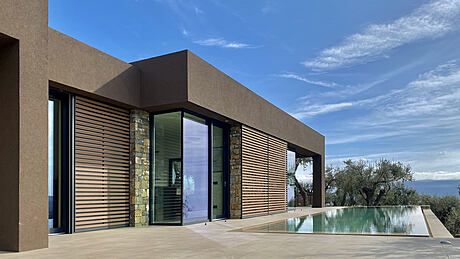
About Villa MM
Villa MM: A Stunning Family Building Overlooking the Ligurian Riviera
Villa MM, a family building spanning approximately 160 square meters (1,720 square feet), is perched in the hills of the beautiful Ligurian Riviera. With its breathtaking views of the sea and mountains, this linear structure blends harmoniously into a mature olive grove.
Embracing the Natural Landscape
The design of Villa MM takes inspiration from its surrounding landscape, prioritizing the main view and sunlight. A linear shape was deliberately chosen to embrace the terraced environment and dense olive grove that the site proudly preserves. Facing west, the building features a natural stone facade, large openings, timber sun shading elements, and earthy colors, seamlessly blending it with the Mediterranean backdrop.
Preserving Nature’s Beauty
While situated in a residential area, Villa MM successfully responds to and preserves the natural scenery and landscape of the existing site. The integration of the olive grove into the project stands as a testament to this commitment. As a result, the entire villa is now surrounded by the captivating beauty of the olive trees, framing picturesque views through its expansive windows.
Elegant Facade with Functional Elements
The facade of Villa MM boasts a rhythm of large windows, natural stone sourced from the site, artisan timber elements, and sliding shutters that combine both beauty and function. These floor-to-ceiling openings ensure breathtaking views and flood the interior with natural light, seamlessly merging the indoor and outdoor spaces. Hidden window frames, integrated into the floor, ceiling, external timber cladding, and internal lining, enhance the clean lines of the design. The sliding shutters grant you control over the solar passive gain of the building while transforming the entire glazed facade. Additionally, strategically embedding the building within the existing trees aids in regulating solar passive overheating. Notably, the villa’s highly insulated concrete shelf, thermal mass, green roof, and exclusive use of renewable energy substantially reduce thermal disparity, minimize the building’s environmental footprint, and ensure superior house comfort and air quality.
A Welcoming Entrance and Thoughtfully Designed Living Spaces
The entrance of Villa MM is positioned at the back of the building, leading you into the heart of the home. Open views and windows on each side highlight the distribution axes, naturally illuminating the circulation spaces. To one side, you’ll find the spacious open-plan living area. Generous sliding doors and a magnificent glazed corner extend the living space onto the south-facing patio, creating a seamless transition between indoors and outdoors. Acting as a filter zone, the patio grants direct access to the land and the adjacent garden, which features mature olive trees and a stunning pool.
An Idyllic Patio and Private Sleeping Quarters
The patio at Villa MM is the ideal spot for outdoor dining and lounging. Sheltered from the sun and wind, it offers breathtaking views of the sea on the south side and the mountains on the west side, overlooking the pool and sundeck. On the other side of the villa, you’ll discover the private sleeping area with three double bedrooms, each boasting individual outside terraces. Every bedroom features full-height, wide windows that offer mesmerizing views of the mountains and olive grove. The master bedroom, complete with an ensuite bathroom, faces the garden on the opposite side of the living area, providing a beautiful and private retreat within the house. The bathrooms are naturally illuminated and ventilated, thanks to large openable skylights. They are further enhanced by the presence of timber furniture and distinctive gres tiling in a variety of colors.
A Design Focused on Nature and Sustainability
The design of Villa MM carefully considers its surroundings, with impressive views over the sea and mountains and a strategic orientation towards the sun. The green roof minimizes the visual impact of the building, while the use of Mediterranean essences and a combination of gravel and stone surfaces maximizes the terrain’s permeability. The choice of natural sources and local craftsmanship contributes to an environmentally sustainable design.
Timeless and Elegant Interior Design
Inside Villa MM, a simple yet timeless design aesthetic takes center stage. High-quality pure materials and attention to detail define the interior, with stone floors and built-in oak furniture adding a touch of sophistication.
Breath-Taking Views and Functional Spaces
The kitchen and bedrooms at Villa MM embody essentiality, with built-in timber furniture and doors that seamlessly blend into the overall design. The focus remains on the magnificent openings, which provide awe-inspiring views of the surrounding landscape.
Photography courtesy of Giordano Hadamik Architects
Visit Giordano Hadamik Architects
- by Matt Watts