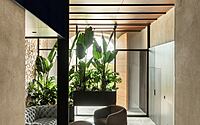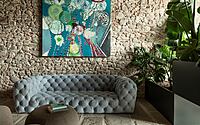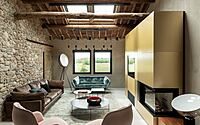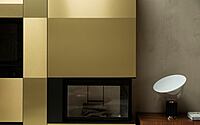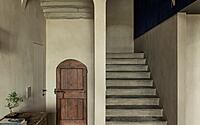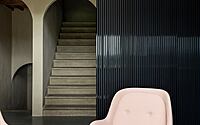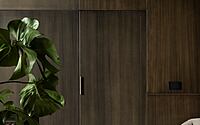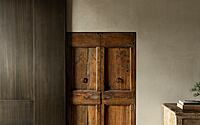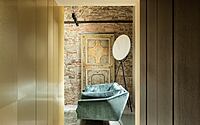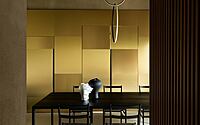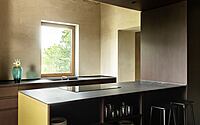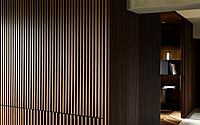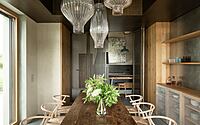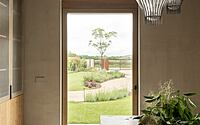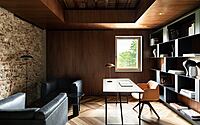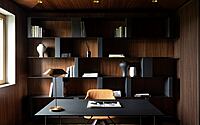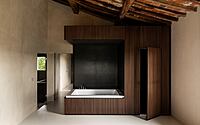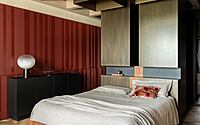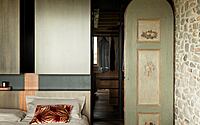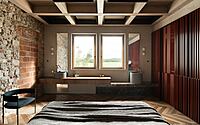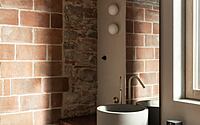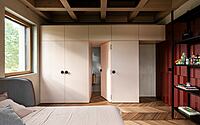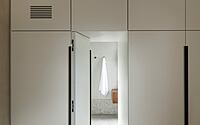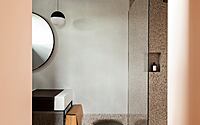Ortali Country House: Discover the Charm of Tuscan Living
Discover the enchanting Ortali country house, a gem nestled in the heart of the Tuscan countryside, just a few kilometers from the vibrant city of Arezzo, Italy. This captivating property, designed by the renowned Massimo Zanelli, is a harmonious blend of traditional and contemporary design elements. The Ortali house, with its rich history and charm, has been meticulously renovated to offer a unique living experience that marries the rustic allure of the past century with the comforts and technology of contemporary living.
From the large stone slabs of the entrance hallway to the iridescent velvets and burnished brass, every corner of this house tells a story. The original woods of the large living room contrast with linear patterns in painted aluminum, creating a space that is both comfortable and aesthetically pleasing. This is a house that truly embodies the spirit of the Tuscan countryside, offering a tranquil retreat from the hustle and bustle of city life.

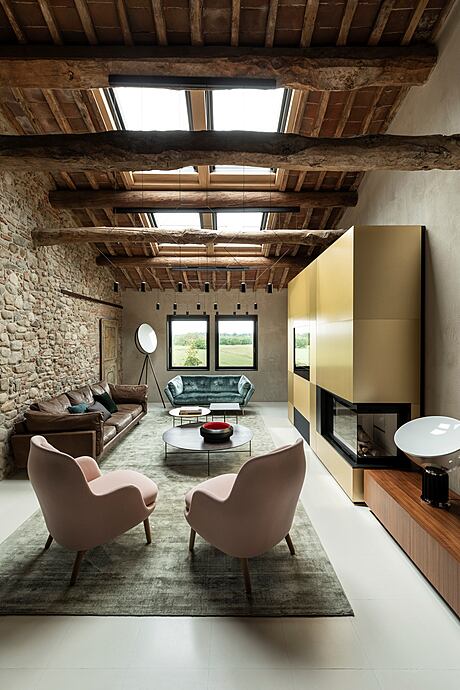
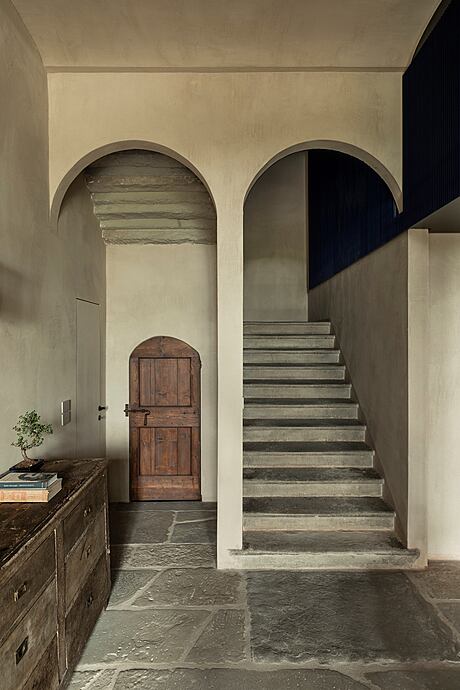
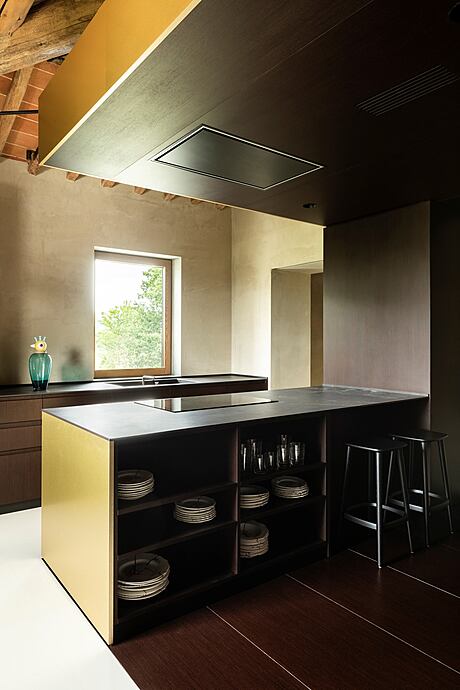
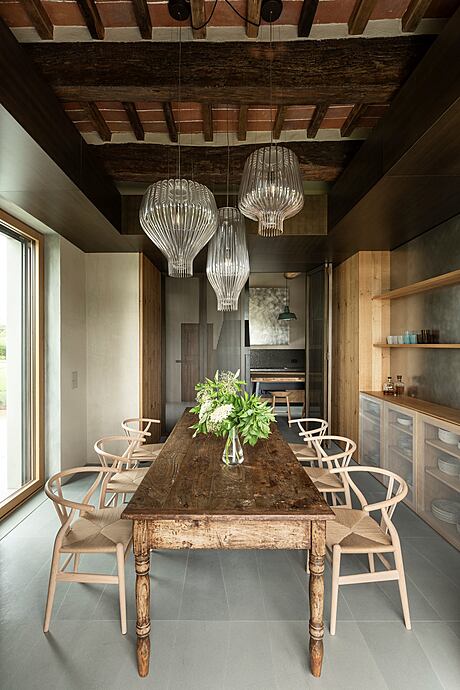
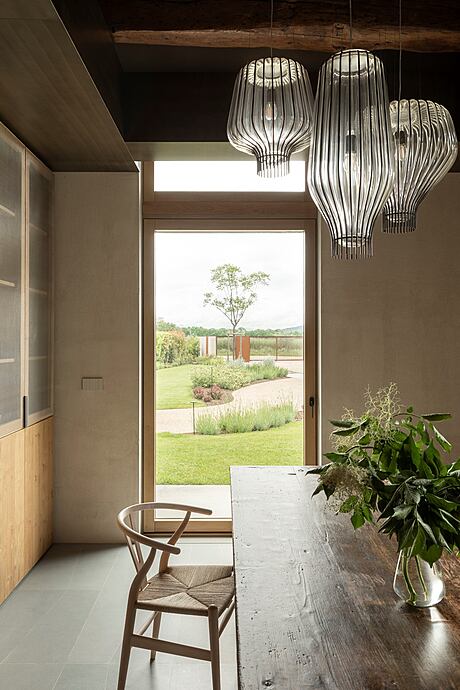
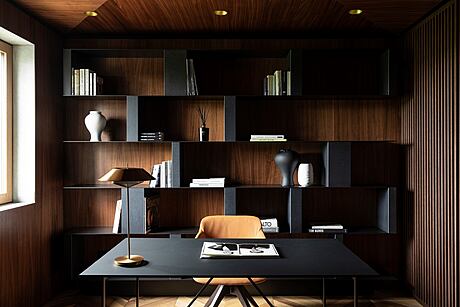
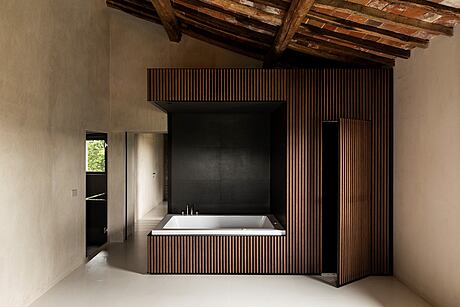
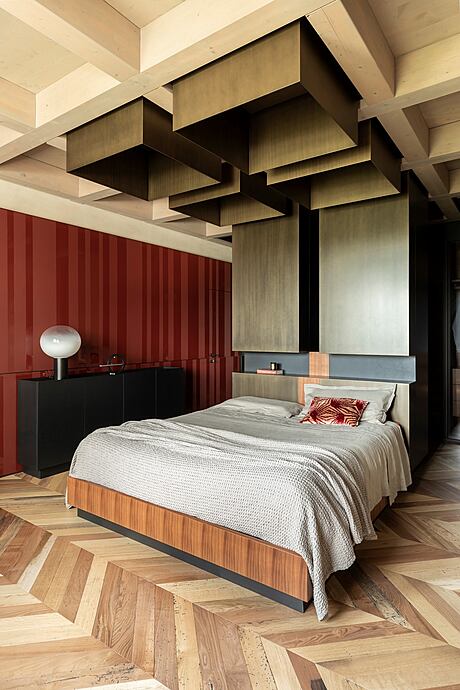
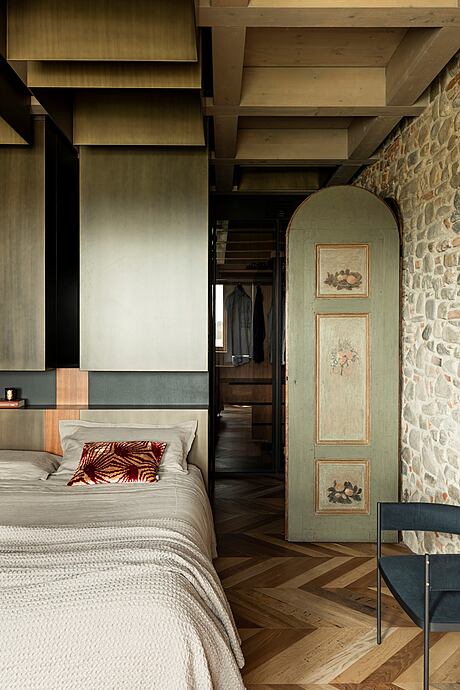
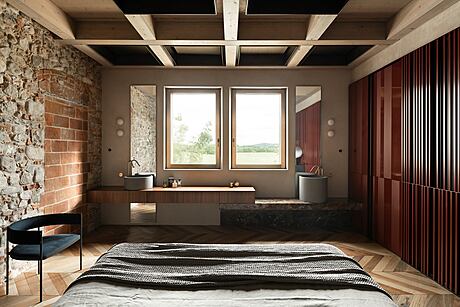
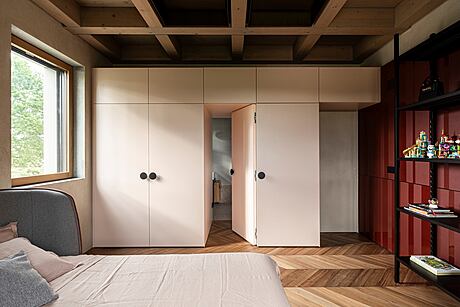
About Ortali
Embracing the Charm of Tuscan Countryside Architecture
Tucked away in the heart of the Tuscan countryside, a few miles from Arezzo (approximately 6.2 miles), a charming leopoldina house stands as a testament to the region’s rich architectural history. The house’s allure and its generations-long emotional bond served as the foundation for a design journey that culminated in a thoughtful renovation process.
Preserving the Authenticity of Tuscan Architecture
The property’s authentic features, original materials, and the unique spatiality of certain rooms have been meticulously preserved, bearing witness to the timeless beauty of Tuscan architecture. Each room, each element, narrates a part of the leopoldina’s history, now enriched with its current narrative that breathes new life into the space.
A Harmonious Blend of Traditional and Contemporary Elements
The renovation project sought to create a complex spatiality where traditional and contemporary elements intertwine, generating rich, detail-filled atmospheres and views. While the building’s layout remains largely unchanged, the introduction of new architectural elements has amplified its perspectives, viewpoints, and overall perception.
Introducing Functional Contemporary Elements
The design concept revolves around the introduction of five functional contemporary elements distributed across the four living levels. These elements, functioning as “boxes”, define specific rooms in the house and interact with the space by opening, closing, and integrating everyday objects.
Contrasting Textures and Colors
As they envelop the living spaces, these five contemporary elements introduce new textures and colors, deliberately contrasting with the property’s traditional features and authentic materials. The resulting visual contrasts enrich the perception and highlight the dialogue between what has always been and what has been introduced today.
A New Way of Living
Large stone slabs in the entrance hallway contrast with micro-perforated burnished brass and iridescent velvets. Stone-faced walls serve as a backdrop to wenge wood paneling and gilded surfaces, while the original woods of the large living room contrast with linear patterns in painted aluminum. This juxtaposition dresses the space in a new way of living that marries contemporary comfort and technology with the rural living pattern of the past century.
A Journey Through the House
From the entrance to the reclaimed dovecote, the house offers a variety of living spaces. The ground floor, cooler and in continuity with the outdoors, houses a kitchen and a large dining area accessible from the entrance hall. The original staircase leads to the upper levels, with the second floor dedicated entirely to the sleeping area. The third floor, bright and spacious, houses the large living room, a second kitchen, dining room, a study, and a wellness room. Finally, the staircase leads to the small dovecote, where a cozy living room recalls its past use as a lookout during the war, offering a splendid view of the surrounding countryside.
Photography courtesy of Massimo Zanelli
Visit Massimo Zanelli
- by Matt Watts