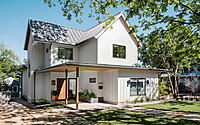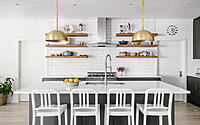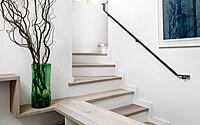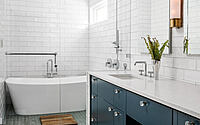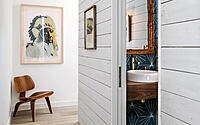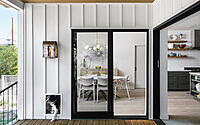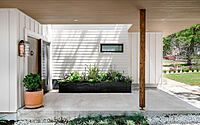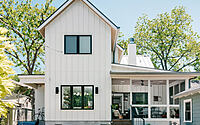Shoalwood Residence: Savor the Charm of Traditional Austin Architecture
Immerse yourself in the charm of Shoalwood Residence, a traditional two-story house located in the heart of Austin, Texas. Crafted by Point B Design Group, this exceptional property harmoniously intertwines traditional architecture with subtle modern nuances.
Nestled amidst an idyllic tree-lined avenue, the residence boasts a stunning balance of functionality and aesthetic appeal, designed to comfortably accommodate a bustling blended family, all within the city’s stringent 1900 square feet limitation. An enduring testament to the allure of Austin’s distinct community character, this design masterpiece beckons with its inviting ambiance and seamless neighborhood integration.

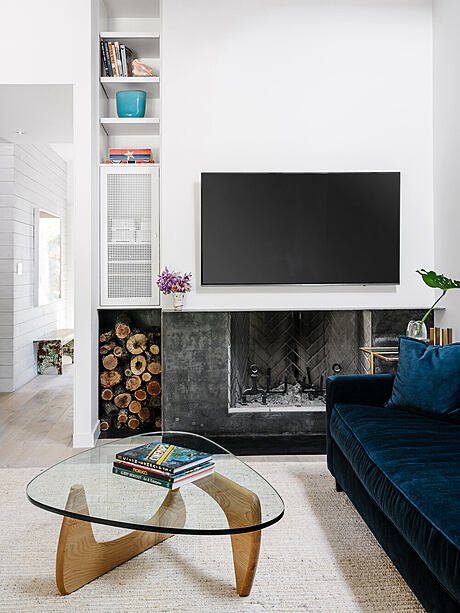
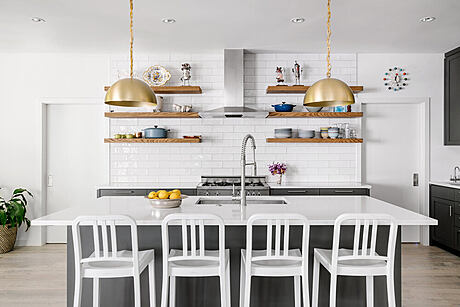
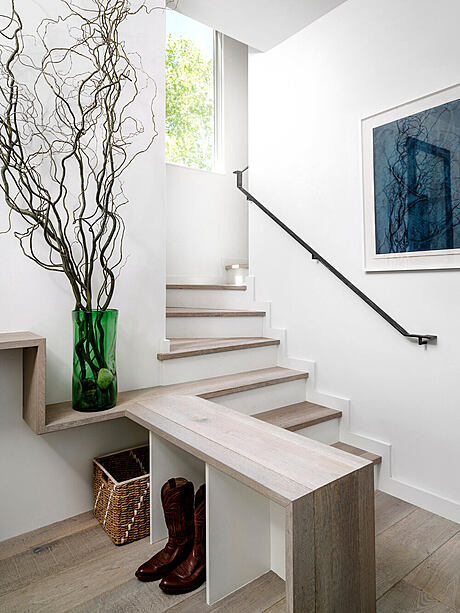
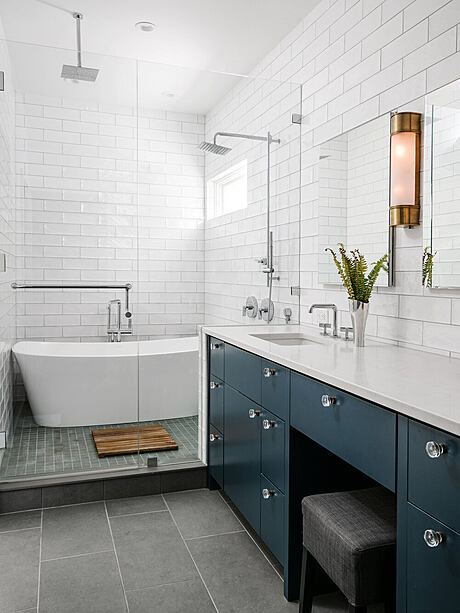
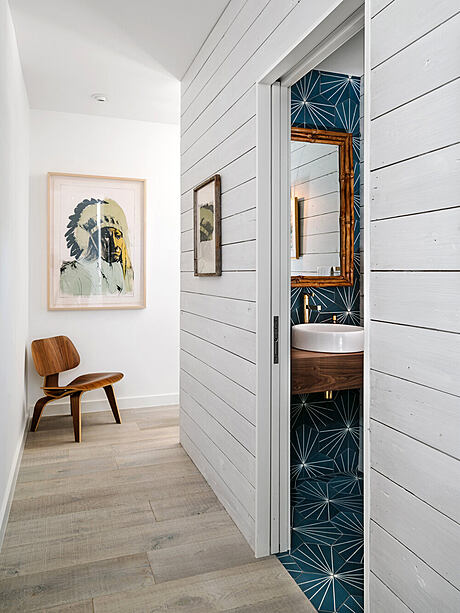
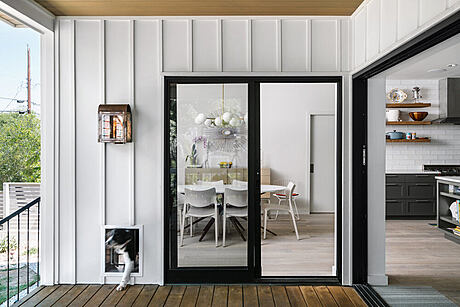
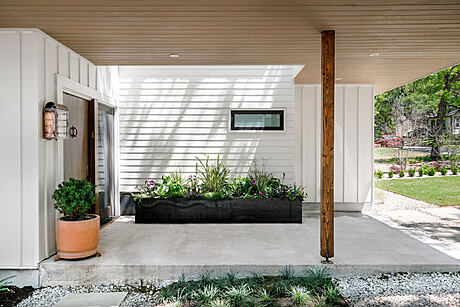
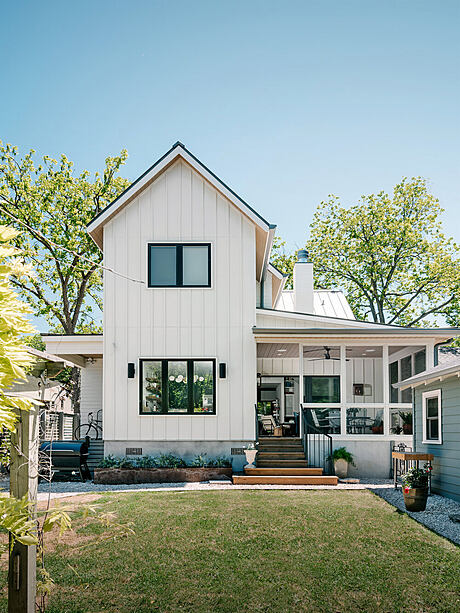
About Shoalwood Residence
Merging Families, Merging Styles: A Unique Residential Challenge
Imagine this: two families uniting under one roof. As you can guess, such a transition necessitates extra living space – a vital necessity when the home is set to become a bustling hub for four teenagers. For this Austin residence, our design journey encompassed more than just catering to increased familial needs. We also had to navigate the strict building regulations put forth by the City of Austin, notably its cap on the maximum allowable square footage, a modest 1900 square feet (approximately 176 square meters).
Harmony and Modernity: A Balancing Act in Design
Positioned along an avenue graced with a picturesque sequence of mature trees, this residence beautifully melds into its tranquil neighborhood. While its design pays tribute to the neighboring architectural styles, it also dares to introduce an essence of modernity. This house, therefore, achieves a dual purpose: it delivers an expansive and functional habitat for the families within and simultaneously upholds the community’s collective allure and charm. This delicate balancing act between individuality and conformity creates a residence that is both a sanctuary for its inhabitants and a testament to the neighborhood’s character.
Photography courtesy of Point B Design Group
Visit Point B Design Group
- by Matt Watts