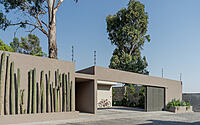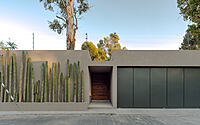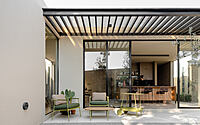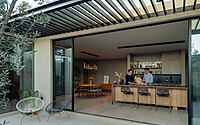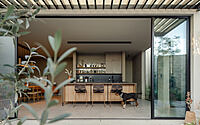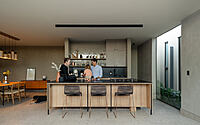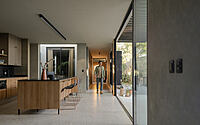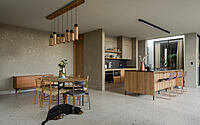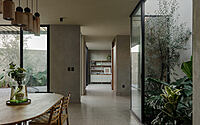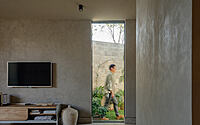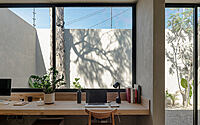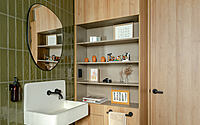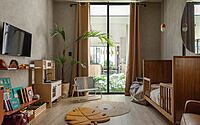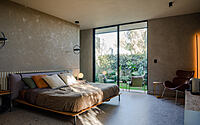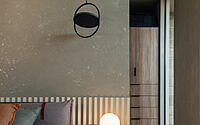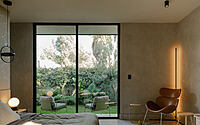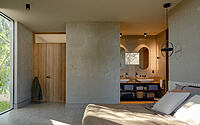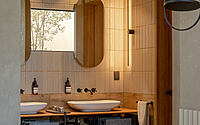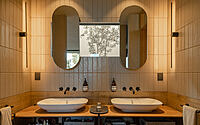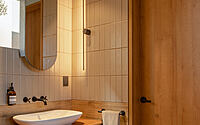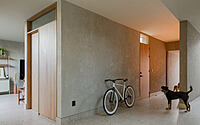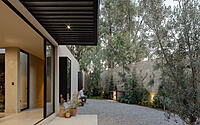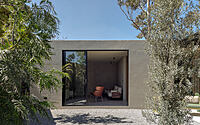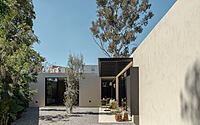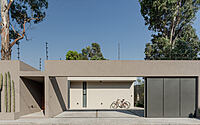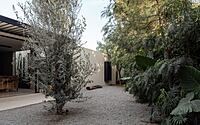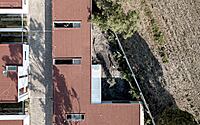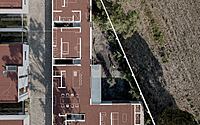Casa Tome: A Unique Encounter with Modern Mexican Architecture
Experience a fresh take on architectural excellence with Casa Tome, a marvel of modern design situated in the vibrant heart of Mexico. Crafted by Taller de Arquitectura y Diseño in 2022, this single-story house reshapes traditional expectations, embracing an irregular landscape to create a unique, designer-focused project.
This avant-garde living space seamlessly merges indoor and outdoor realms, offering absolute contact with nature, while ensuring total facade privacy. With Casa Tome, every inch of its 500m2 (approximately 5382 square feet) property is skillfully optimized, resulting in an exquisite blend of comfort, light, and the verdant allure of Mexico’s rich foliage.

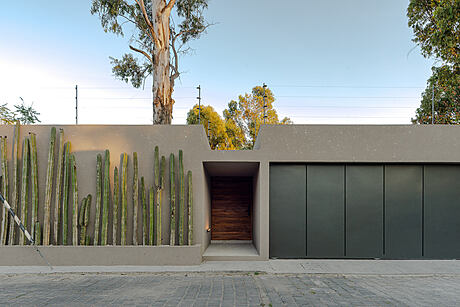
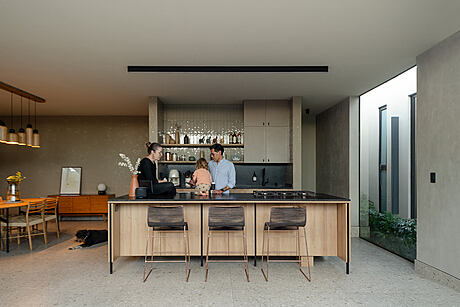
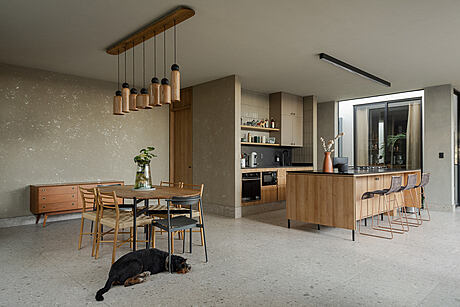
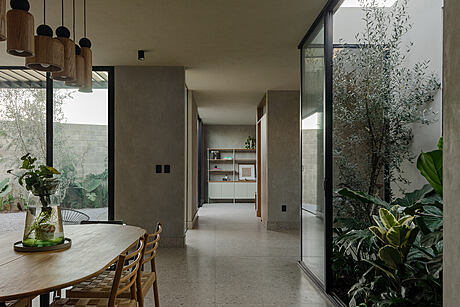
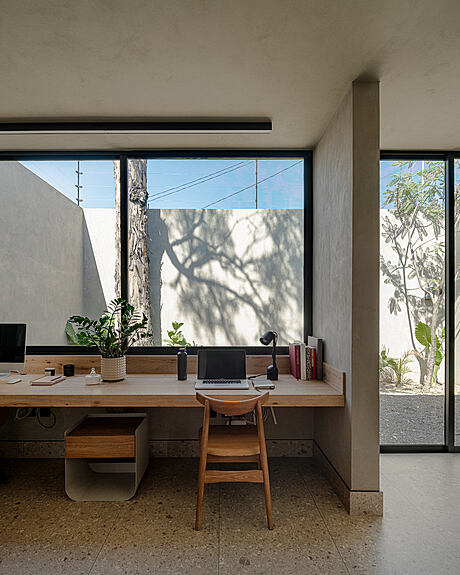
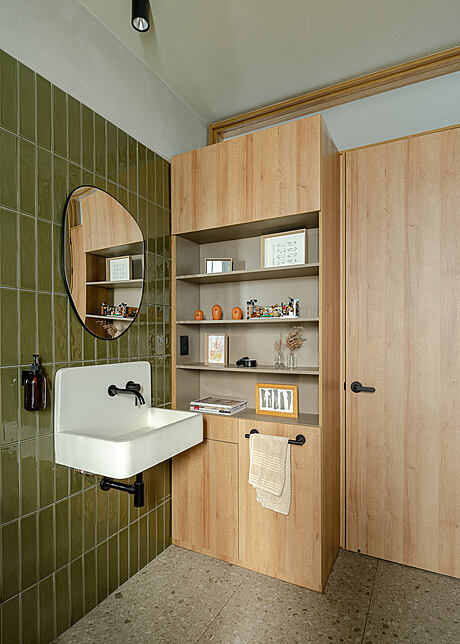
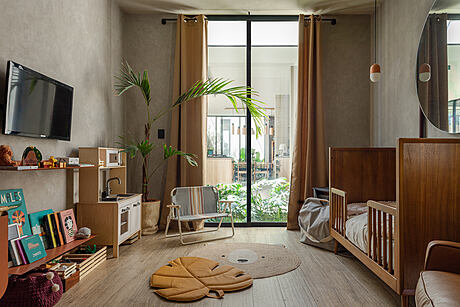
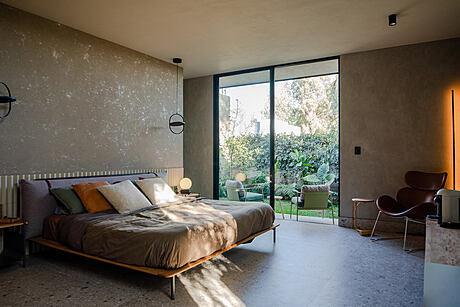
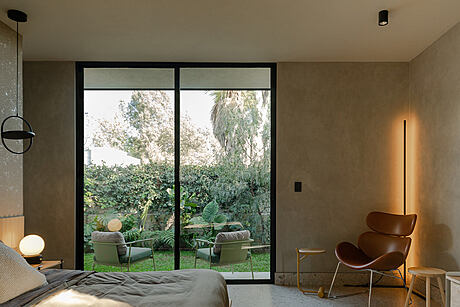
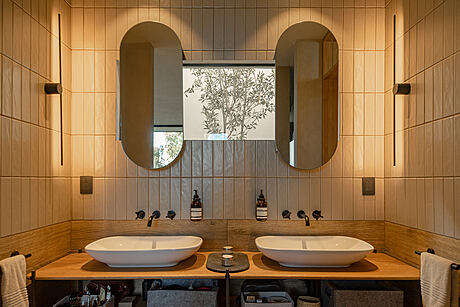
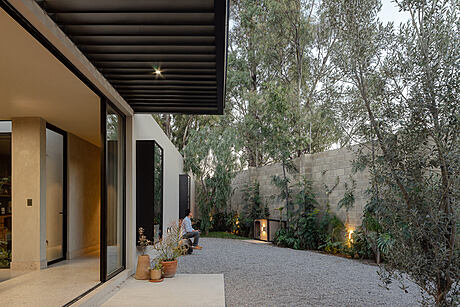
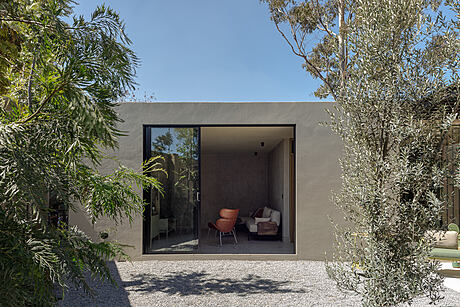
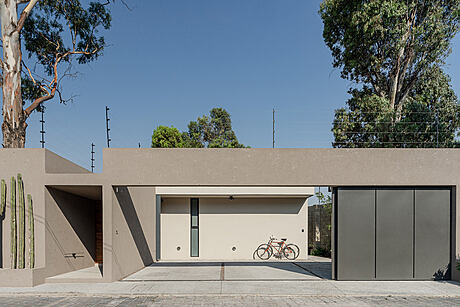
About Casa Tome
A New Vision for Architectural Excellence: TOME House
TOME House shatters traditional housing stereotypes. Its uniquely contoured landscape, spatial planning, and layout spawn a design masterpiece, curated by designers for their fellow creators.
Inviting the Outdoors Inside
Aiming to bridge indoor and outdoor worlds, the design guarantees constant interaction with nature while preserving complete facade privacy. Its restrained, elegant, and modular forms intertwine with verdant patios. Consequently, every corner basks in natural light, enjoys fresh ventilation, and offers exceptional views.
Optimizing Space in a Single Level Design
The design embraces the concept of spacious, supremely comfortable, and seamlessly interconnected spaces across the property’s 500m2 (approximately 5382 square feet). This arrangement establishes a fluid connection between spaces along the entry axis. Here, public and private zones merge, with the kitchen — the heart of the house — serving as the only visual interruption.
The Heart of TOME House: A Social Hub
The central patio, kitchen, and dining room form TOME’s core, morphing into an idyllic indoor-outdoor social hub for all occasions. It also doubles as a pivot for every other area within the house.
Timeless Materials for a Dialogue with Nature
By choosing sober, timeless materials, the aim was to spotlight the architecture’s volumes, fostering dialogues between materiality, sunlight, emptiness, and the natural world. In this design, vegetation plays a key role. Abundant foliage, newly introduced trees, and the preservation of surrounding eucalyptus contribute to solar and visual protection for the future.
Photography by Amy Bello
Visit Taller de Arquitectura y Diseño
- by Matt Watts