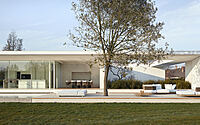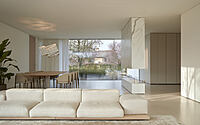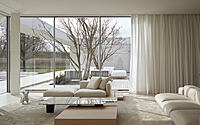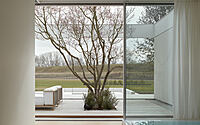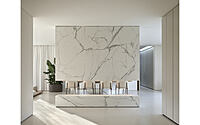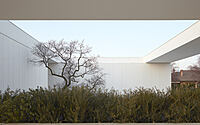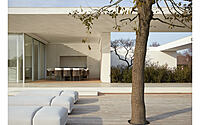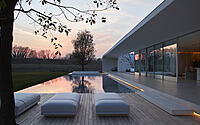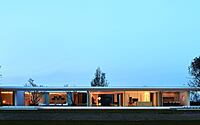Villa Orizzonte: A Modern Riverside Retreat in Ferrara, Italy
In Ferrara, Italy, a region celebrated for the Pianura Padana’s tranquil riverside beauty, Villa Orizzonte emerges as a modern architectural marvel. Crafted by Unica Architects in 2022, this single-story house integrates gracefully with its landscape.
With an emphasis on horizontality, the villa introduces a fresh perspective to the modern design language, while championing sustainability and offering sweeping outdoor views.

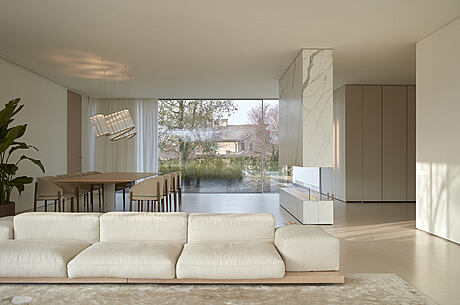
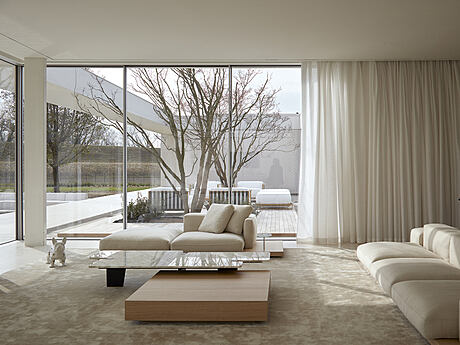
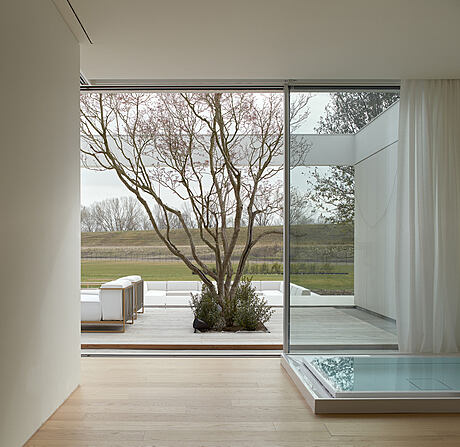
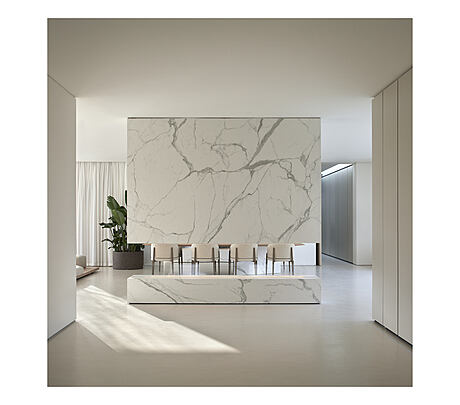
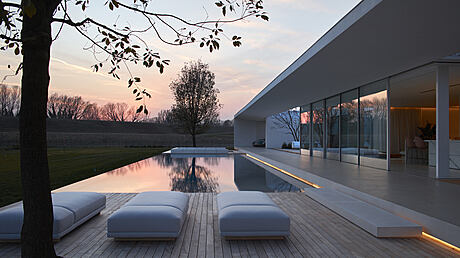
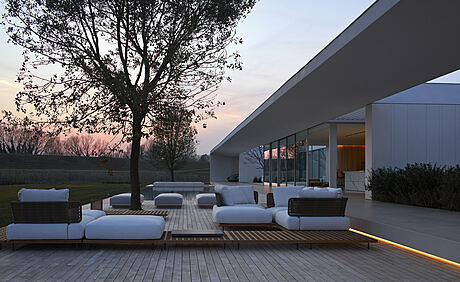
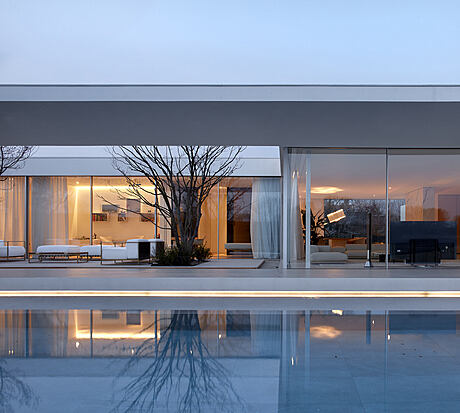
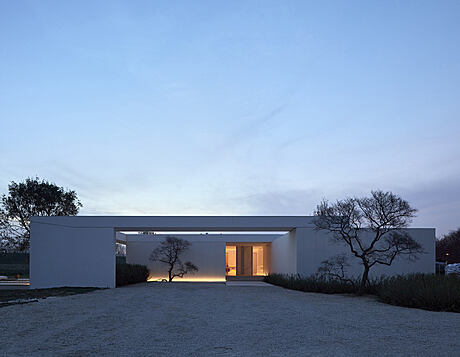
About Villa Orizzonte
A Harmony Between Villa and Nature
Nestled in the Italian Pianura Padana, Villa Orizzonte seamlessly integrates with its riverside setting. Designed as an elongated line, it effortlessly blends with its natural surroundings, symbolizing vast horizontality. Moreover, the roof, the building’s fifth façade, ties together all its parts. Skillfully balancing solid and void, it defines both the inner and outer spaces. Notably, its four voids invite natural light, setting a captivating spatial rhythm.
Functional Division with an Open Feel
The villa divides into two distinct functional volumes. The stone-clad section hosts service areas, a garage, and an intimate office. Conversely, the lighter volume unveils a kitchen, living space, sleeping quarters, and a dining zone. Enhanced by expansive sliding windows, this dining area opens up, resembling a terrace that peers into the garden. As one navigates through the villa, it feels like a perforated box. Each opening introduces a private courtyard, painting episodes of domestic landscapes. Throughout the journey, visual connections emerge and materials harmoniously unite with greenery.
Sustainable Design Principles at Play
Sustainability sits at the heart of this project. Integrating both active and passive bioclimatic systems, the villa prioritizes comfort while minimizing energy consumption. The south-facing porch encourages cross-ventilation, effectively reducing indoor temperatures. Meanwhile, roof openings craft Mediterranean courtyards. These lush pockets not only shield from the harsh summer sun but also enhance the villa’s microclimate. Furthermore, proximity to water accentuates a pleasant ambiance in warmer months. Taking a leap towards eco-friendliness, all vertical structures embrace dry construction methods, slashing harmful solvent usage and minimizing the villa’s ecological footprint.
Minimalist Interiors with Expansive Views
The choice of wooden and microcement flooring elevates the villa’s minimalist aesthetic. These understated interiors open the stage for panoramic views of the vibrant outdoors, inviting nature in at every glance.
Photography by Mariela Apollonio
Visit Unica Architects
- by Matt Watts