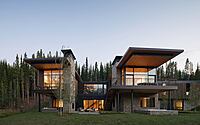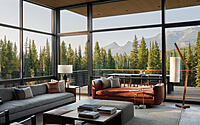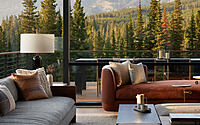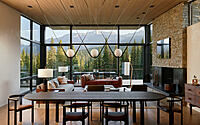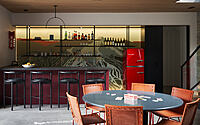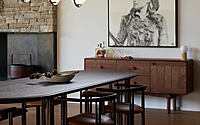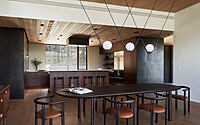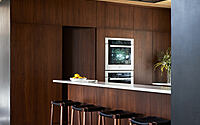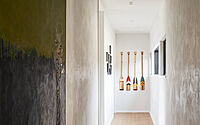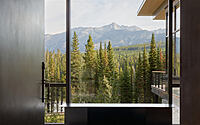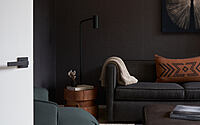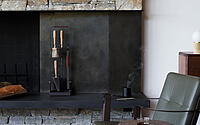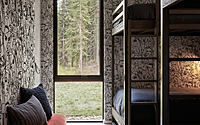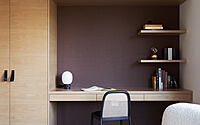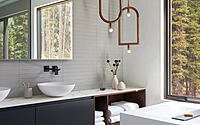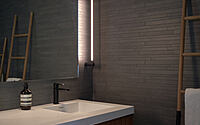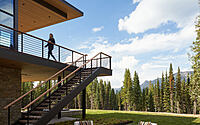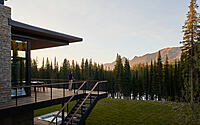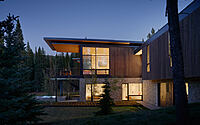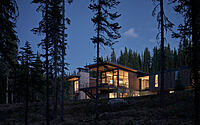Basecamp: A Mountain Sanctuary by CLB Architects
Amidst the towering pines of Moonlight Basin, Basecamp, designed by the acclaimed CLB Architects, unfurls as a breathtaking mountain retreat in Big Sky, Montana, USA.
A cherished abode for a Manhattan-based family, this dwelling not only rekindles their bond with nature but also paints panoramic vistas of the lush Big Sky forests and tranquil Ulery’s Lake. Every corner of this 7,500-square-foot masterpiece, completed in 2022, echoes with the memories of the patriarch’s childhood on a New Hampshire tree farm, inviting its inhabitants to revel in the wild allure of Montana while celebrating familial connections.


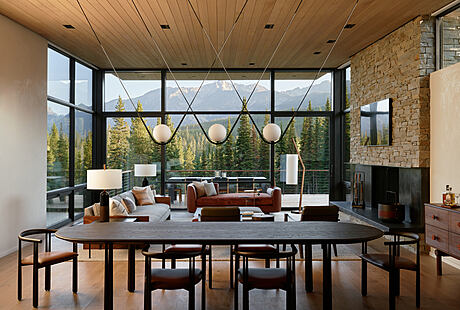
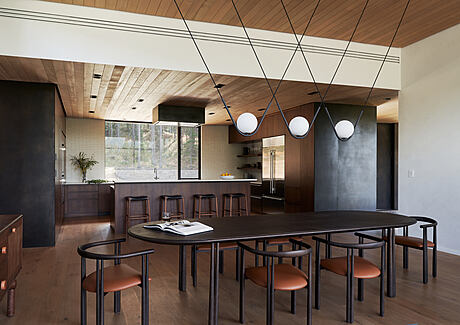

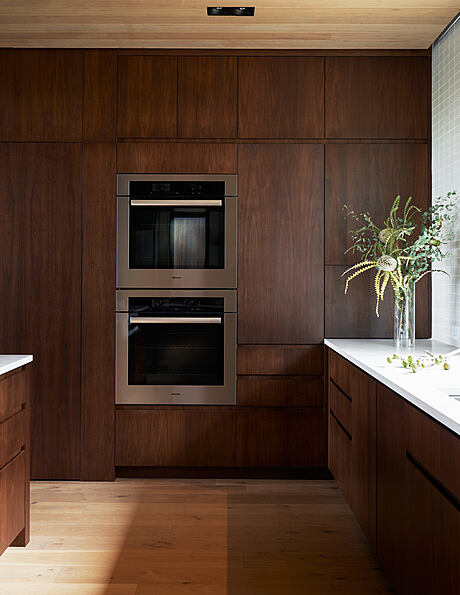
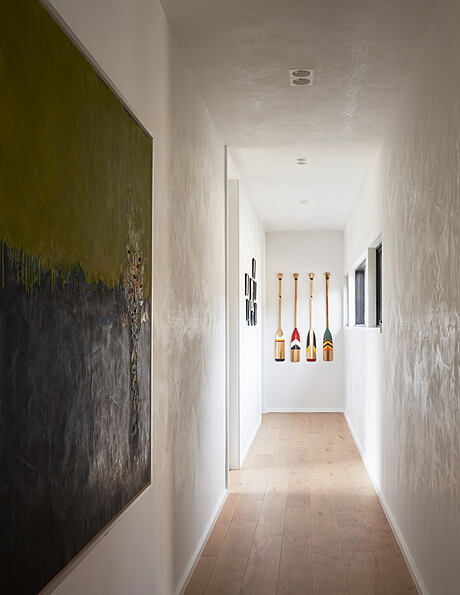
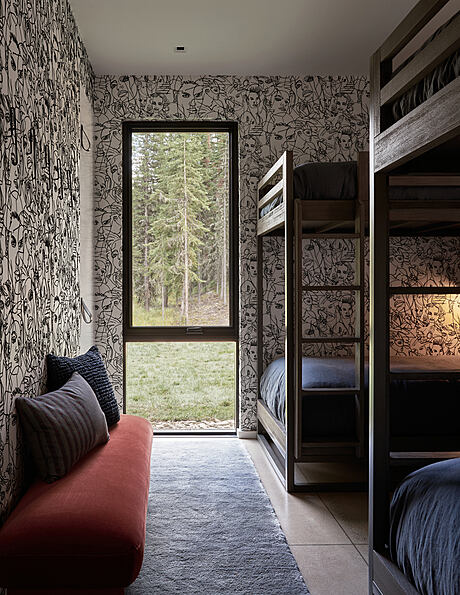
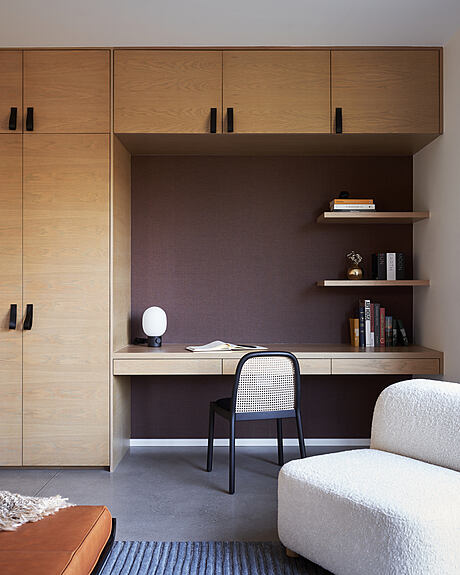
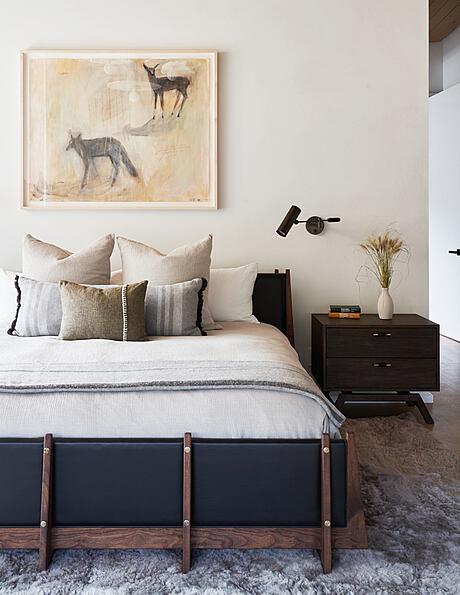
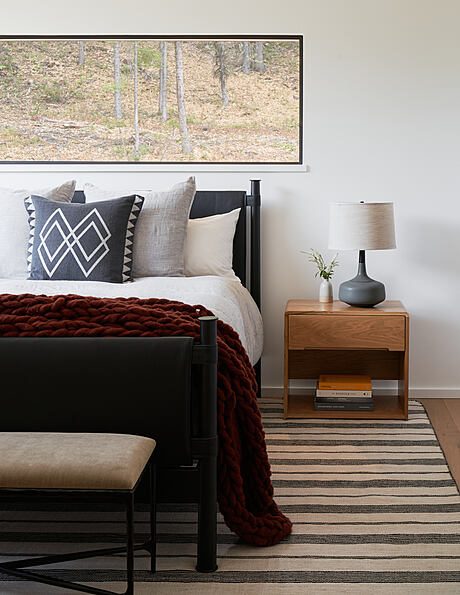
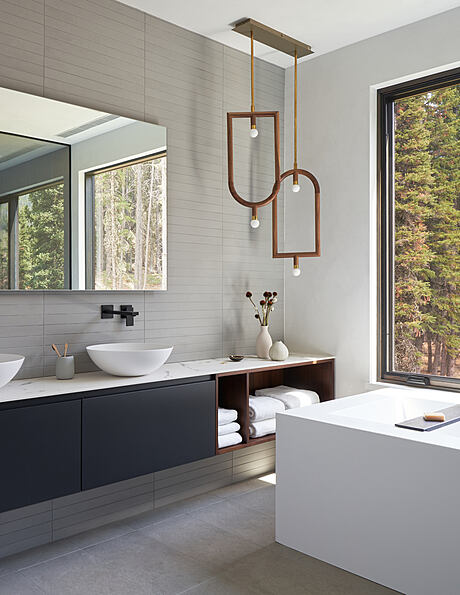
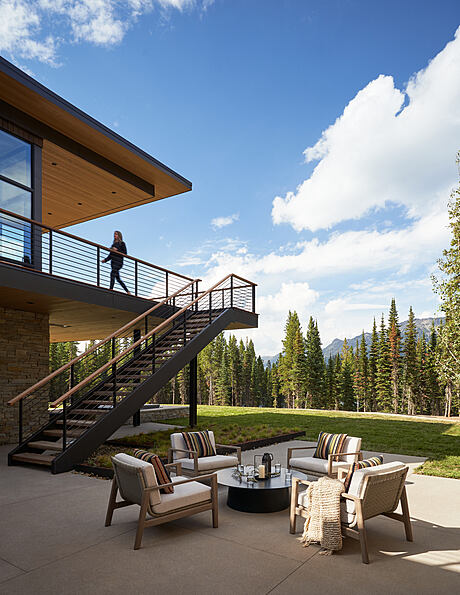
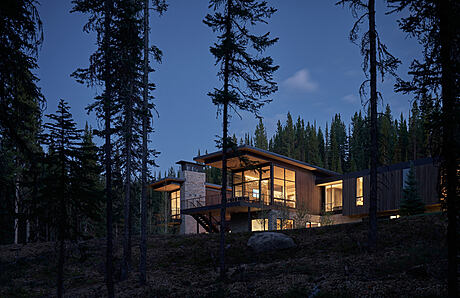
About Basecamp
A Mountain Haven in Big Sky
Nestled deep within Big Sky, Montana’s Moonlight Basin, this mountain retreat gracefully emerges amidst towering firs and pines. Here, it offers the owner’s family an unbreakable bond with nature. Although their primary residence is in bustling Manhattan, they passionately yearned for a serene nature escape. With this in mind, they sought a sanctuary where their young ones could immerse in nature’s embrace.
Fondly reminiscing about his formative years on a New Hampshire tree farm, the husband aspired to replicate those cherished memories. Consequently, this 7,500-square-foot (approx. 0.17 acres) haven not only nurtures family bonds but also frames Big Sky’s captivating forests and shimmering lakes. Serving as their pivotal base for outdoor adventures like skiing, fishing, and hiking, the home effortlessly melds familial ties with nature’s rhythm.
Architectural Mastery with Nature
Perched in a verdant sub-alpine forest, the house harmoniously melds with its organic surroundings. Meticulously positioned, it masterfully captures breathtaking panoramas while minimally disturbing the pristine landscape. Resting gracefully on a gentle incline, its elongated silhouette is punctuated by two distinctive wings. These extensions, purposefully designed, reach out to grasp the landscape’s raw beauty. Additionally, they encircle a tranquil outdoor haven.
An upper-level glass corridor seamlessly links these wings, thereby crafting a luminous core that beckons the outdoors in. To the south, the sun-kissed driveway and courtyard bask in warm sunlight, illuminating the interiors. Moreover, with a commitment to sustainability, the design proudly showcases locally-sourced materials, state-of-the-art energy-efficient windows, and an abundance of rejuvenating natural light.
Fostering Family Interactions
With a focus on nurturing familial ties, the home’s layout actively promotes communal interactions. By elevating communal spaces like the kitchen and living areas, residents are gifted with unobstructed, sweeping vistas of Ulery’s Lake and the majestic Spanish Peaks. Furthermore, each room, thoughtfully designed, establishes an innate connection to nature and ensures a fluid transition from indoor festivities to outdoor explorations.
Interiors Mirroring Nature’s Palette
Mirroring the surrounding splendor, the interior design resonates deeply with the family’s unique essence while simultaneously drawing inspiration from nature. Continuous hemlock soffits gracefully transition from the exterior, enveloping the interiors. Meanwhile, white oak and polished concrete floors juxtapose with the dark walnut elements in the kitchen, enhancing the home’s warm ambiance. Additionally, quartzite stone walls fortify the natural theme, culminating in a harmonious blend of elements. Similarly, the furnishings, imbued with nature’s vibrant hues, showcase rich reds, sun-kissed oranges, and intricate textured fabrics. Tying everything together, their eclectic art collection, a blend of local and New York pieces, bridges two beautifully contrasting worlds.
Photography by Kevin Scott
Visit CLB Architects
- by Matt Watts