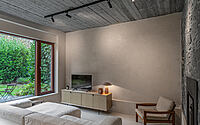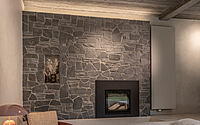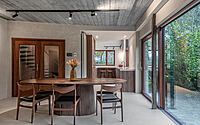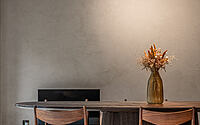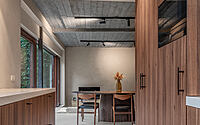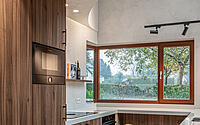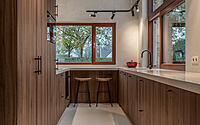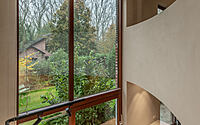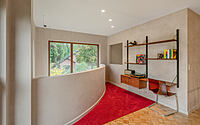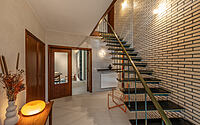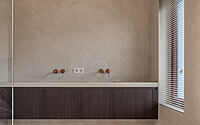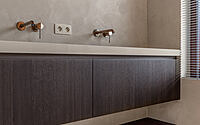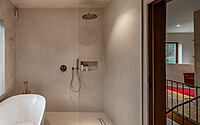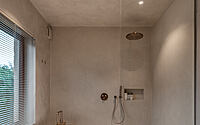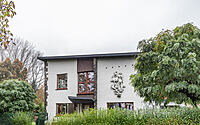Modernist-Style House: Elegant, Open-Plan Revival
Step into the Modernist-style House in Aalst, Belgium—a 1960s residence artfully reenvisioned by Objekt Architecten in 2022. Embracing the home’s original modernist essence, this renovation breathes new life into its space. The once dim interiors now boast an airy openness, blending original architectural elements with sleek, contemporary finishes. This harmonious union of old and new sets the stage for a modernist revival, masterfully tailored to enrich our clients’ lifestyle.

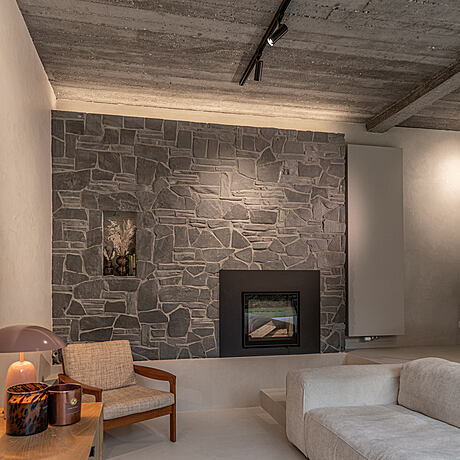
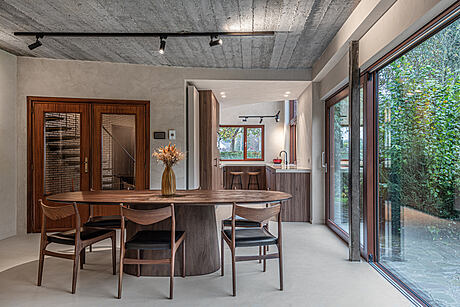
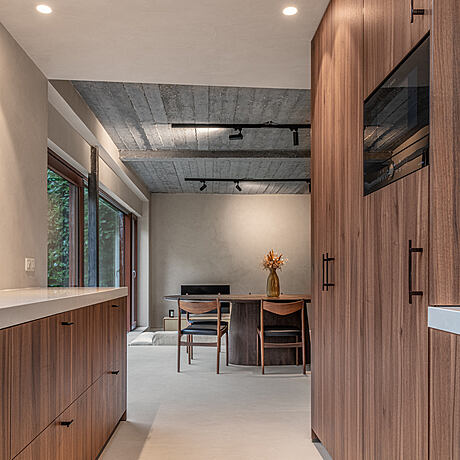
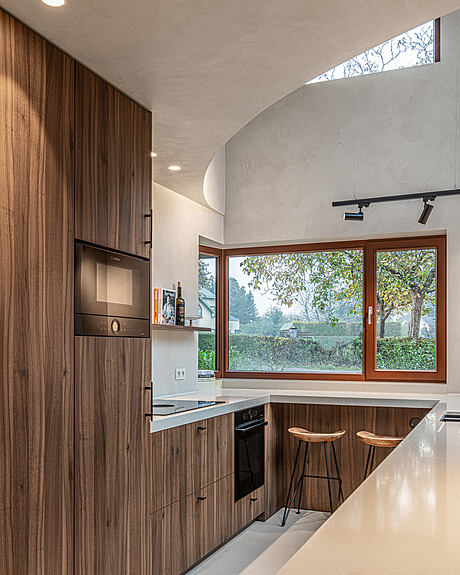
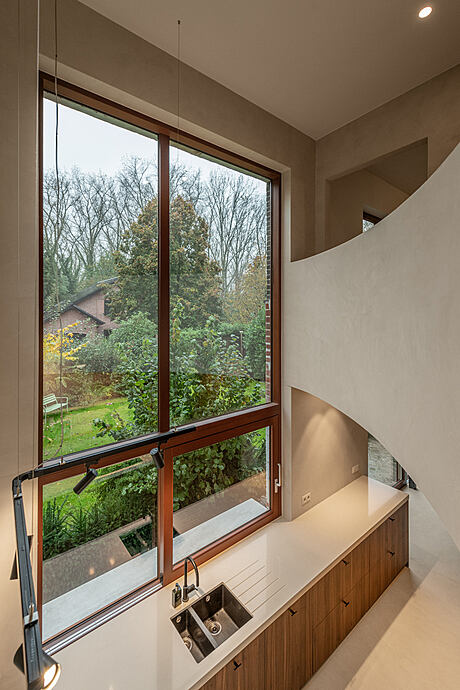
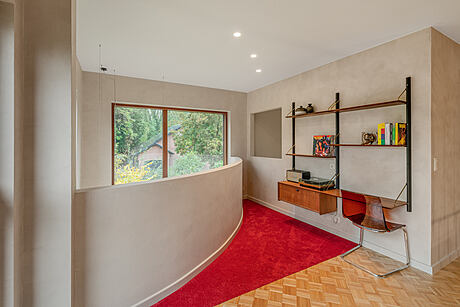
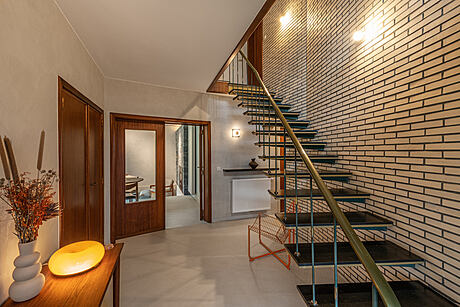
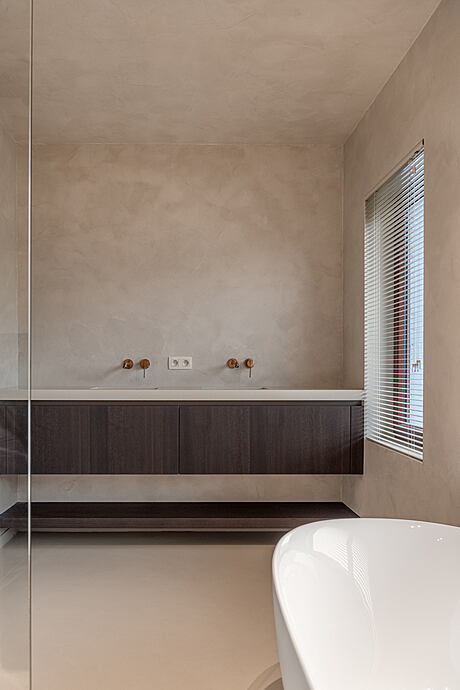
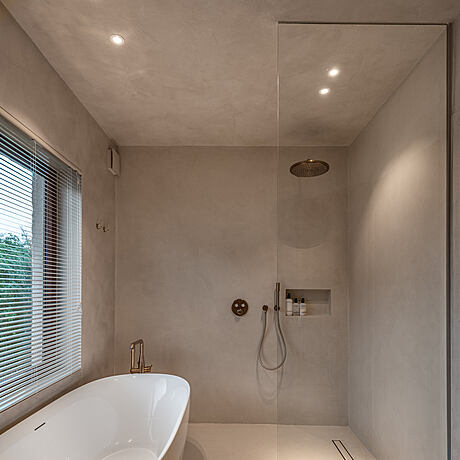
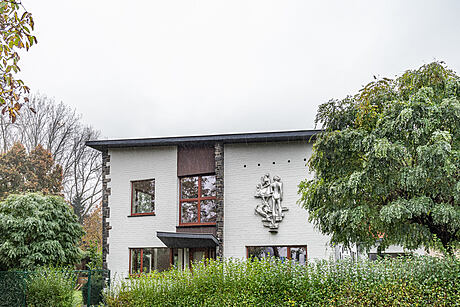
About Modernist-Style House
Modern Makeover of a Classic
Revitalizing a 1960s residence near Aalst, our creativity sparked new life into the ground floor, previously good in layout but poorly lit and outdated. Crucially, our goal centered on crafting a delightful haven for our clients.
Seamless Indoor-Outdoor Living
Strategically, we demolished walls facing the garden, forging a novel conversation pit adjacent to the fireplace. Consequently, the open living area transformed into a cozy nook with picturesque garden vistas. Above the kitchen, we eliminated the ceiling, consequently elevating the sense of space and brightness. Furthermore, a substantial kitchen window now bathes the area in natural light, while other windows boast new wooden joinery.
First Floor: A Revived Functionality
Addressing the underutilized night hall and the compact bathroom upstairs, we notably expanded the latter into a tranquil sanctuary, also adding a practical night toilet. Moreover, atop the kitchen’s mezzanine, we designed a reading and office space, thus giving life and function to the hall, enriched by abundant light from towering windows.
Synergistically, the exterior’s new wooden joinery echoes the original entry and accents, marrying past and present. Inside, the juxtaposition of original features and modern materials creates a harmonious ambiance. Notably, the ground floor’s new cast flooring contrasts with the preserved staircase and brick wall. Upstairs, the parquet breathes anew.
In the living area, exposed concrete and a slate fireplace contrast starkly with the soft floor and textured walls. This interplay of surfaces subtly complements the house’s modernist roots.
Throughout this transformation, we conscientiously honored the home’s essence. As a result, our interventions have not only enhanced the living experience but also reaffirmed the home’s modernist integrity.
Photography by Ypsilon Business Photography
Visit Objekt Architecten
- by Matt Watts