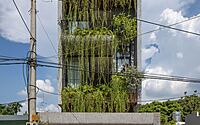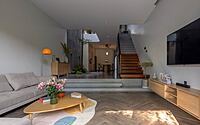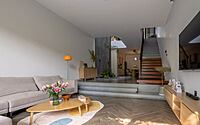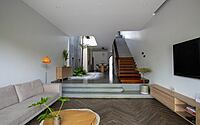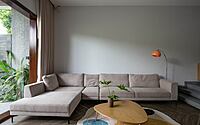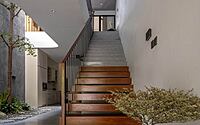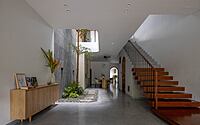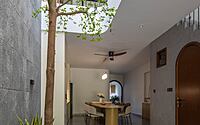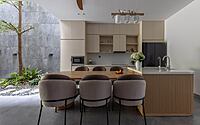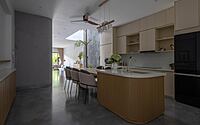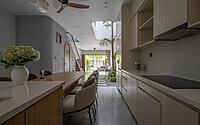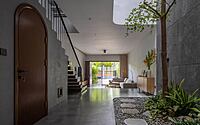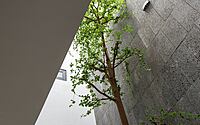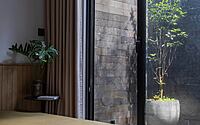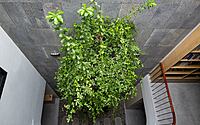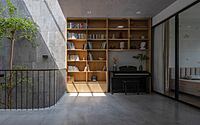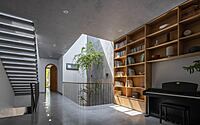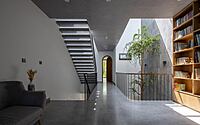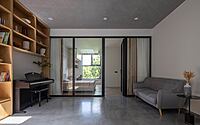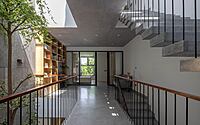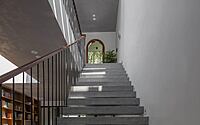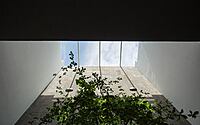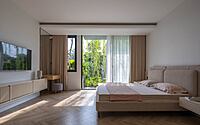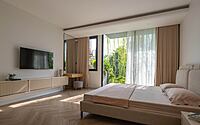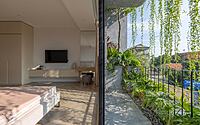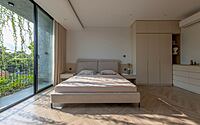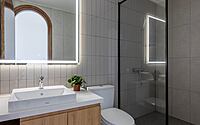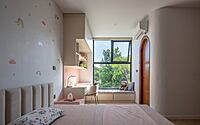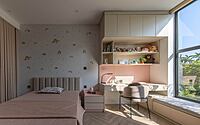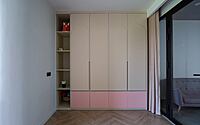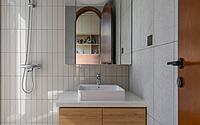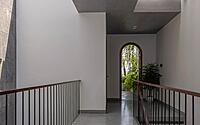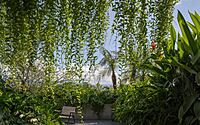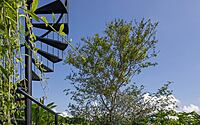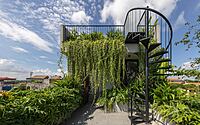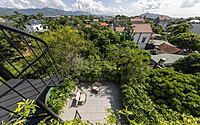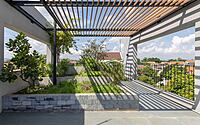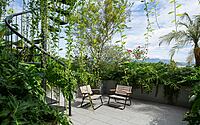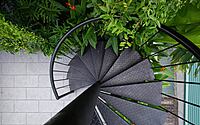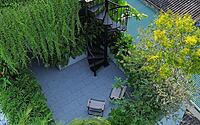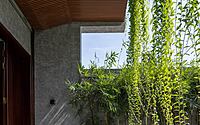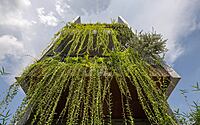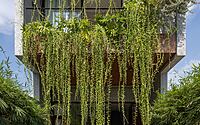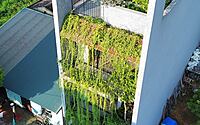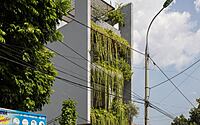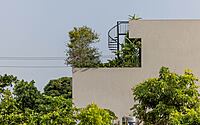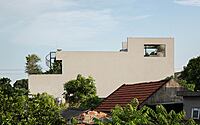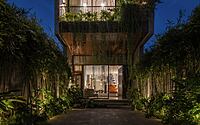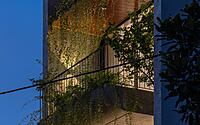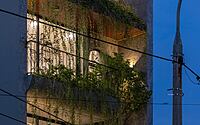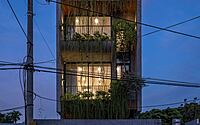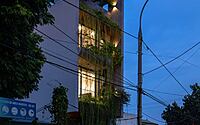De Chill House: Vietnam’s Modern Nature-Infused Home
Welcome to De Chill House, a tranquil haven carved out in the bustling urban expanse of Quang Ninh, Vietnam. X11 Design Studio, the visionary behind this 2022 masterpiece, boldly defies the typical constraints of high-density urban living.
The design introduces “breathing” spaces that bathe the home in natural light and fresh air, transforming it into a refreshing abode for a multi-generational family. At De Chill House, minimalist elegance and practical design converge, creating interactive spaces that bring people and nature into harmony. The house stands as a testament to living artfully with nature, ensuring that every space not only serves its purpose but also connects inhabitants to the peaceful rhythm of natural light and greenery.


















About De Chill House
Bridging Home and Nature
Urban living often comes with the compromise of light for location, yet De Chill House turns this notion on its head. Crafted with a three-generational family in mind, the home is a paragon of functionality that fosters a strong bond between its dwellers and the natural world. The architects at X11 Design Studio intentionally placed three “breathing” spaces at strategic points to ensure a continuous flow of natural light and air. Consequently, these voids serve as conduits, enabling the house to breathe and inviting nature’s rhythms inside.
Living Spaces that Grow with You
In De Chill House, nature intertwines with everyday living. The central skylight does more than illuminate; it connects, allowing the house’s heartbeat to pulsate with sunlight and fresh breezes. Moreover, this design ensures that children have a nurturing space to engage with their environment actively. Alternating balconies and gardens blur the lines between indoors and out, leading to a generous third-floor courtyard that heightens the sense of openness. Additionally, this space allows the family to mingle with nature and neighbors alike, enriching their weekend gatherings.
Simplicity Infused with Serenity
De Chill House embodies more than minimalist design; it presents a serene lifestyle that celebrates simplicity. In this home, natural elements play a foundational role, creating a space that feels both unadorned and full of peace. Furthermore, the design extends its thoughtful approach to combating the climate, with features like chrysanthemum curtains that mitigate heat and provide shelter from the rain, ensuring the home remains a bastion of comfort and verdant views.
Photography by Hoang Le
Visit X11 Design Studio
- by Matt Watts