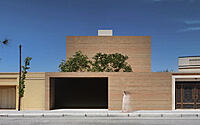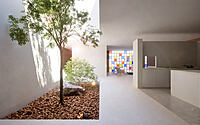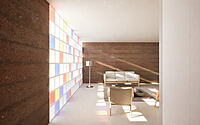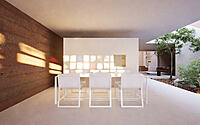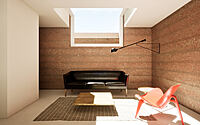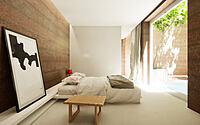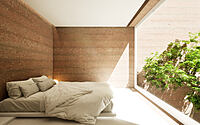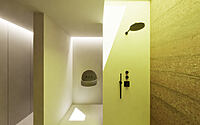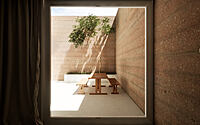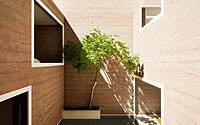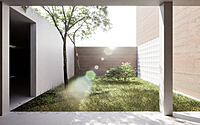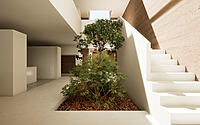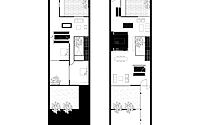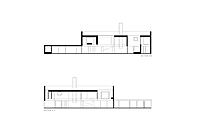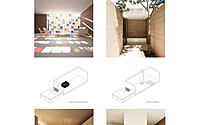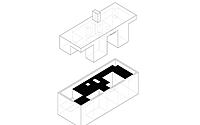Yazd House: Where Tradition Meets Modern Minimalism
In Yazd, Iran, Piro Architecture‘s 2023 Yazd House masterfully blends ancient architectural wisdom with modern minimalist design. This unique residence, situated in an arid climate, offers a harmonious interplay of solid structure and inviting voids. Embracing courtyards and historic elements like wind catchers, the house reflects a deep cultural resonance, redefining contemporary living with a nod to the past.

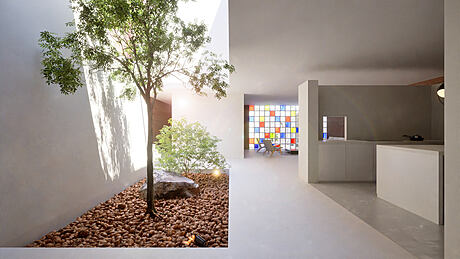
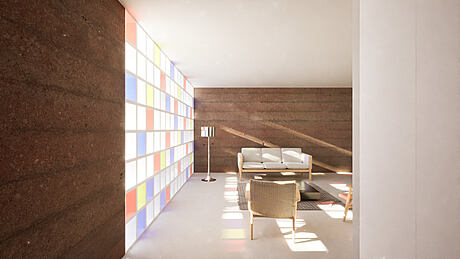
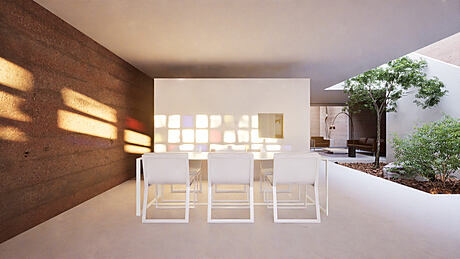
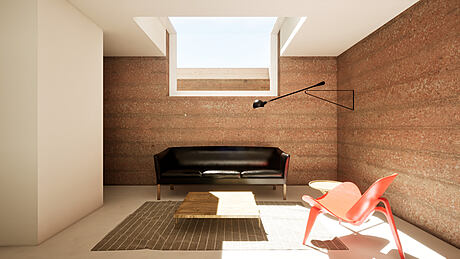
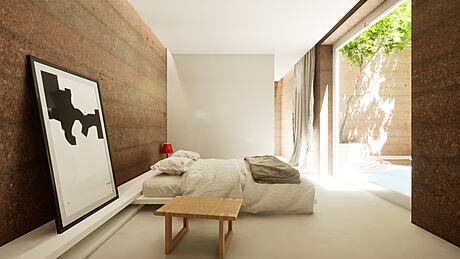
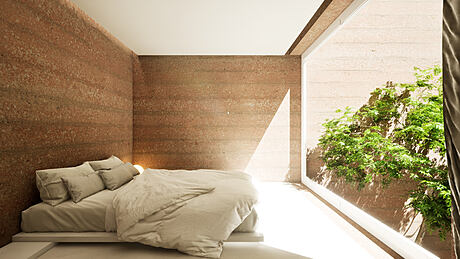
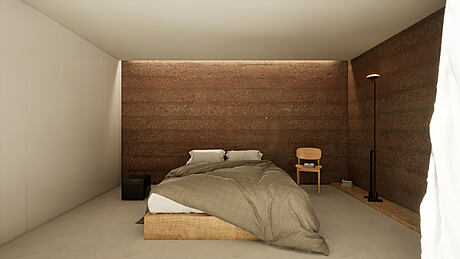
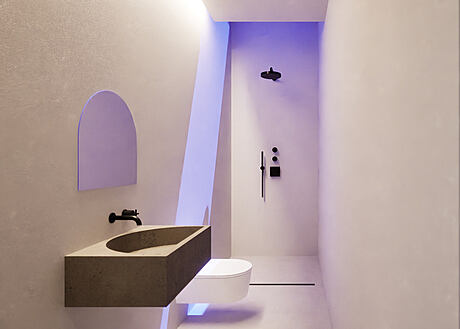
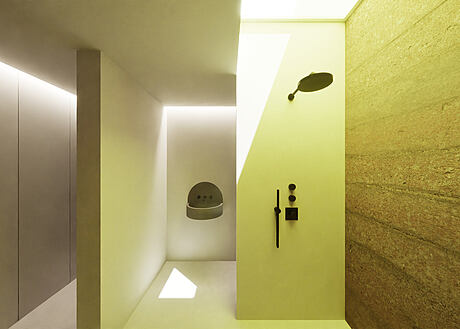
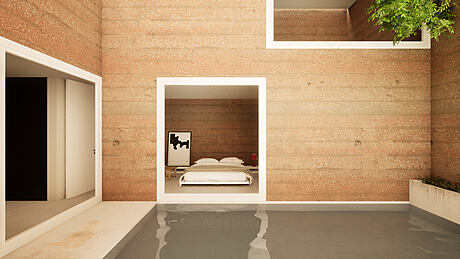
About Yazd House
Modern Meets Ancient in Yazd’s Unique Architecture
In Yazd, a city known for its history, we’ve created a building that mixes old and new ideas. Our project in this historic area combines traditional designs with modern needs, especially for Yazd’s dry climate.
A Fresh Take on Traditional Design
We wanted to do more than copy old styles. We looked at Yazd’s classic buildings to find ideas that have always been important for homes. Our design has thick walls made of packed earth, which helps keep the building safe and cool. Inside these walls, we made open spaces that let nature in. We added courtyards of different sizes to make the building feel welcoming.
Creating Spaces That Are Both Useful and Beautiful
We made each part of the building special, mixing solid parts and open spaces. At the center of our design is the bedroom, lit by a cone-shaped skylight. City rules made us place the building a certain way, but we turned this into a chance to make interesting spaces. The entrance leads to a main open area and a courtyard. Next to it, there’s a dining area with a small kitchen nearby. We included two kitchens, as is common in Persian homes. The private living room has a view of two courtyards and feels peaceful.
We designed the inside spaces to be flexible. They have moveable parts and get lots of light and air from the courtyards. We also used traditional features like wind catchers and colored windows to deal with the hot weather. The main living room is bright in the morning and looks out to the courtyard.
In our design, we used old Yazd building ideas in a modern way. We kept the old trees on the property, adding to the building’s charm. This project isn’t just a house; it’s a blend of past and future, aiming for a sustainable and culturally rich Yazd.
Photography courtesy of PIRO Architecture
Visit PIRO Architecture
- by Matt Watts