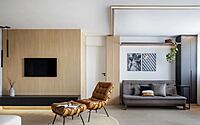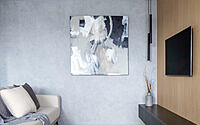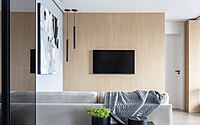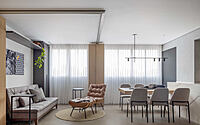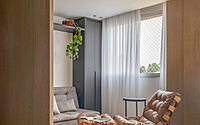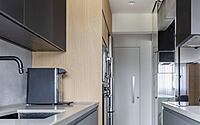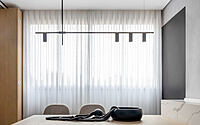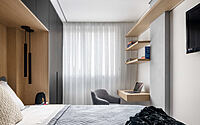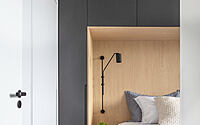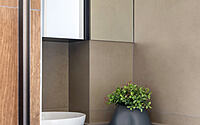Elo Apartment’s Elegant Aging-In-Place Design
As Tulli Studio shapes the Elo Apartment into a modern sanctuary in Curitiba, Brazil, comfort and functionality merge for the elderly couple who will call it home.
The interior design prioritizes well-being with cozy lighting and a clever use of space in the 52m² (560 sq ft) property. This over-40-year-old apartment has been reimagined for graceful aging, balancing modernity and sophistication in every detail.

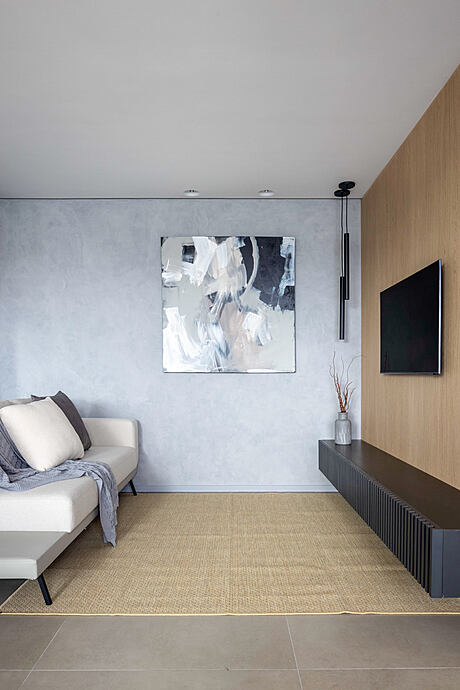
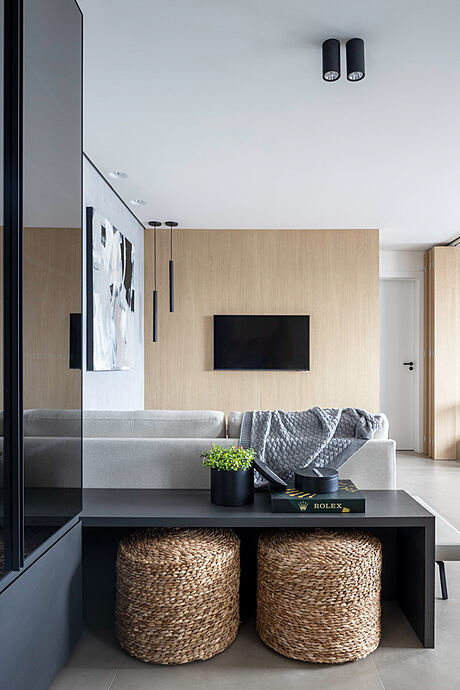
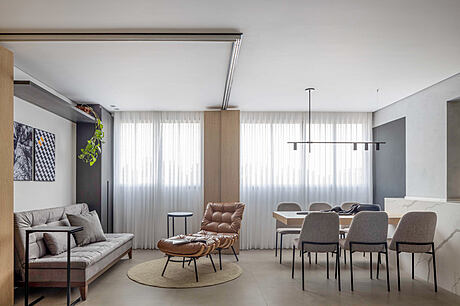
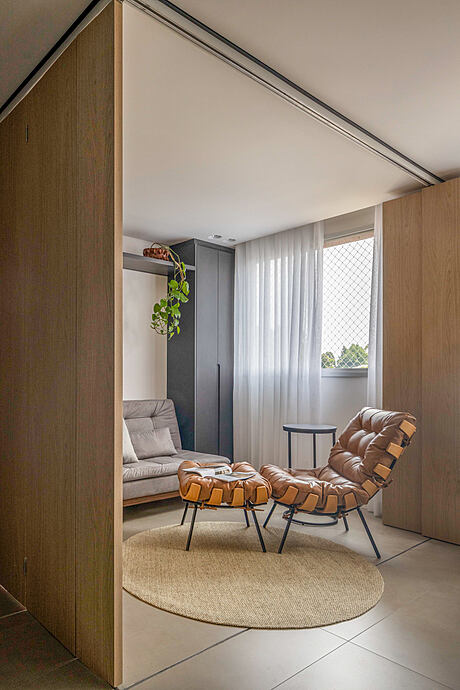
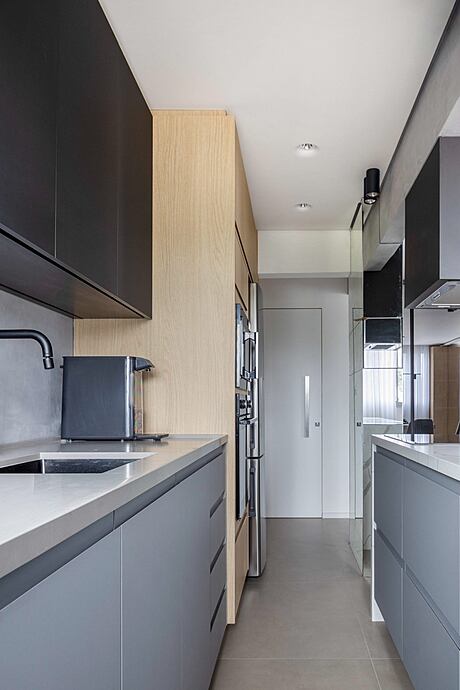
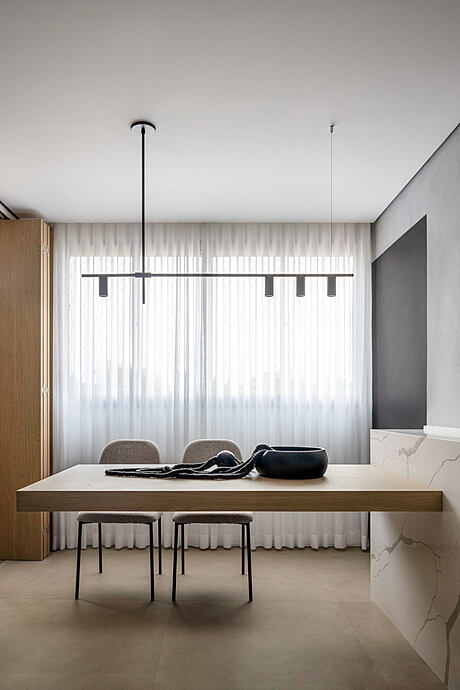
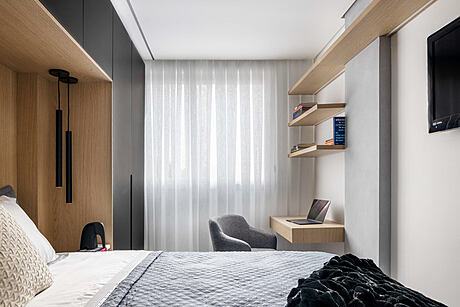
About Elo Apartment
Elo Apartment: Designing for Well-Being
Thoughtful organization, warm colors, and carefully selected materials define the Elo Apartment’s interior design. Comfortable furniture, pleasant temperatures, and cozy lighting promote well-being for an elderly couple’s home. Tulli Studio has revitalized this 40-year-old, 52m² (560 sq ft) space with aging-friendly yet modern details.
Innovative Space Solutions
Upon entering, a spacious integrated living room unfolds, designed for family gatherings. For the couple who enjoys occasional visitors, a convertible seasonal room offers a smart solution. What was once a seldom-used guest room now serves dual purposes. Closed, the wooden folding door creates a private guest room, complete with a sofa bed, leather armchair, and continuous LED lighting. Opened, it welcomes free movement, enhancing the apartment’s flow.
Functional Elegance in Compact Living
The previously classic kitchen, constrained by immovable columns, now boasts an open concept with deep gray cabinetry and a large white marble island with an integrated cooktop. Despite its compact size, the kitchen’s extensive cabinetry offers ample storage, solving the clients’ space concerns. Strategic mirrors on a structural column and a glass-fronted cabinet amplify the sense of space.
In the living room, textures play a crucial role in comfort, making the most of each square meter. A black sideboard not only decorates but also includes contrasting straw benches. A sisal rug and an off-white sofa maintain neutral harmony, while a black slatted cabinet adds a striking contrast.
The intimate area of the apartment features another structural innovation: a large bathroom divided into two smaller ones. The couple now enjoys a private en-suite in addition to a social bathroom, both with wooden finishes and built-in niches for spacious showers.
In the master suite, built-in closets provide ample storage, set against a backdrop of deep gray and ivory. A comfortable gray chair complements a desk in the corner, creating a cozy nook for reading and computer use.
Photography courtesy of Tulli Studio
Visit Tulli Studio
- by Matt Watts