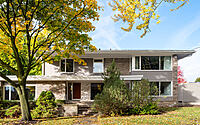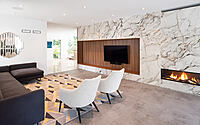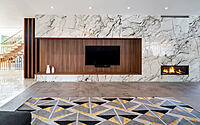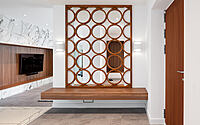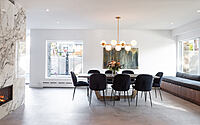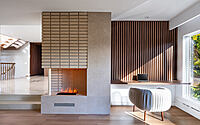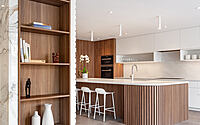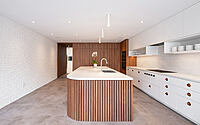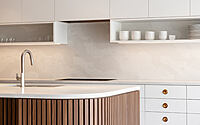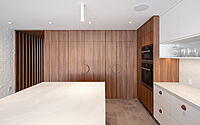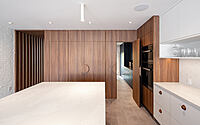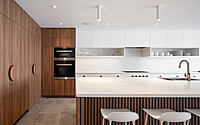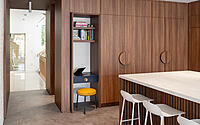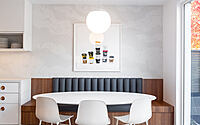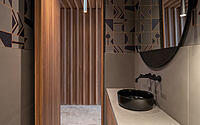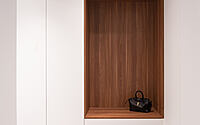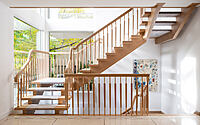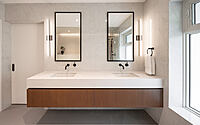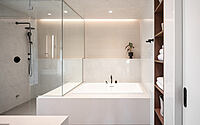House 21: Mid-Century Modern Meets Contemporary Family Life
House 21, a project by Izen Architecture in Toronto, Canada, is a stunning representation of mid-century design blended with modern updates. Originally found in 2019 in a midtown enclave of 1950s homes, this house underwent a loving restoration to suit a young, growing family.
Izen Architecture masterfully preserved key historical elements while adding contemporary touches, including a spacious kitchen, multiple bedrooms, and versatile living spaces. The result is a perfect mix of mid-century charm and modern functionality, making House 21 an ideal family home.

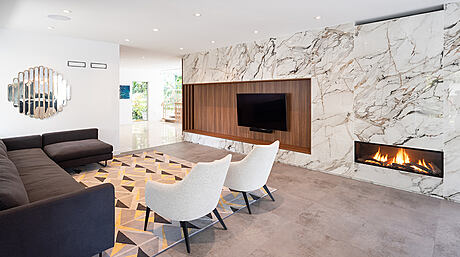
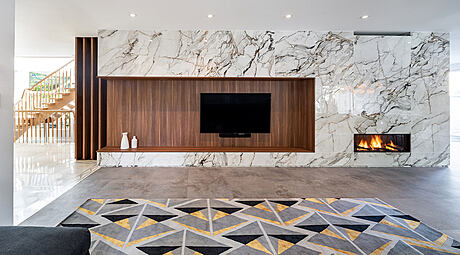
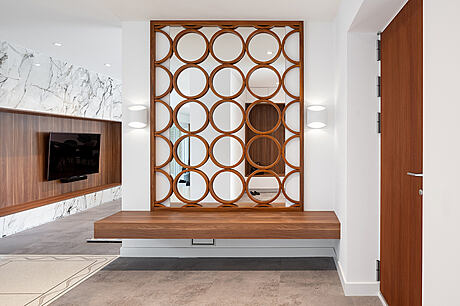
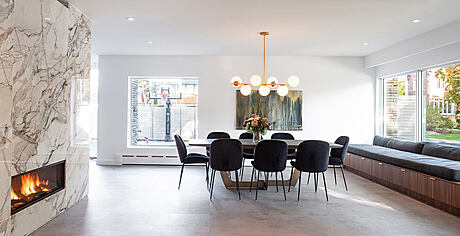
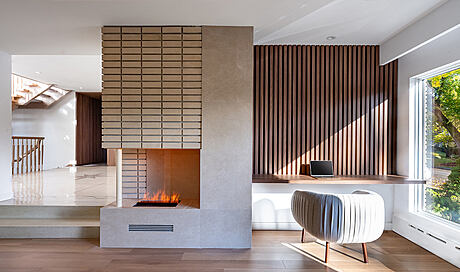

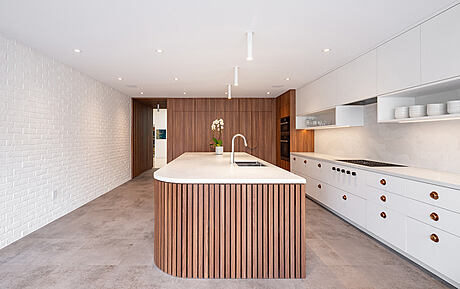
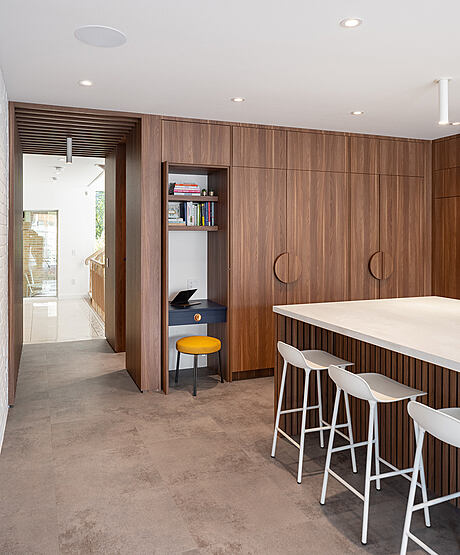
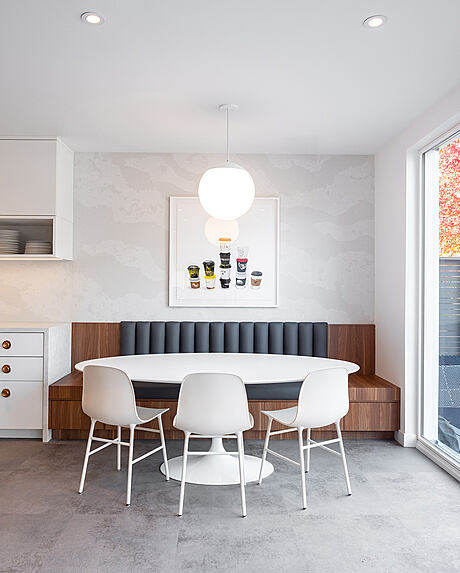
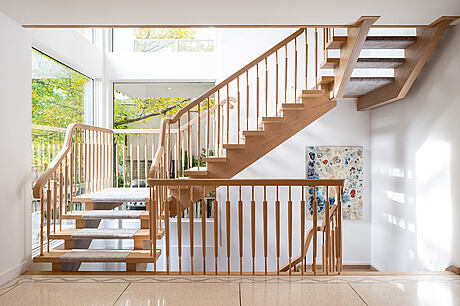
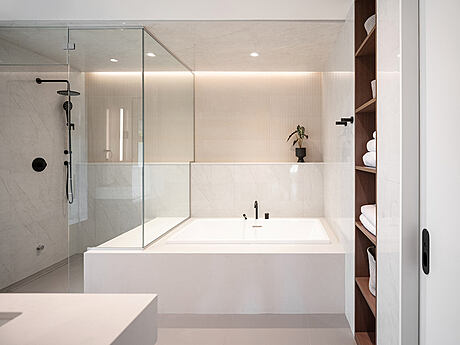
About House 21
Blending History with Modern Living
House 21 masterfully combines original mid-century elements with modern updates for a young, growing family. In 2019, a couple found this gem in a 1950s-style enclave in midtown Toronto, envisioning it as their forever home. They chose Izen Architecture for the restoration, valuing their precision and understanding of family needs. The team skillfully preserved historical features while adapting the spaces for contemporary living.
Overcoming Challenges to Create a Family Haven
Despite renovating during a major health crisis, with both owners being frontline doctors, the restoration achieved a perfect mix of mid-century and modern design. House 21 now features four bedrooms, a spacious kitchen, a separate dining room, a study, a gym, and recreational spaces. It offers ample outdoor areas for both adults and children.
Preserving Character While Infusing Modernity
The home’s exterior brick facade echoes the original neighborhood look, with a Neolith slab wall hinting at interior updates. Inside, the original terrazzo floor and a repurposed wooden screen as a mirror showcase the blend of old and new. Custom walnut millwork in the family room, a hallmark of Izen Architecture, complements the stone Neolith wall. The kitchen remains the heart of the home, featuring a walnut slatted island and a diner-style breakfast nook overlooking the backyard. The study, bathrooms, and recreational room all harmonize historical elements with modern aesthetics.
Photography courtesy of Izen Architecture
Visit Izen Architecture
- by Matt Watts