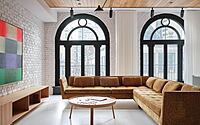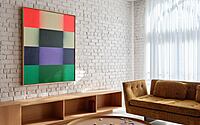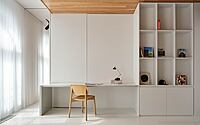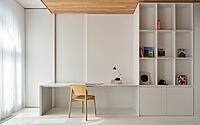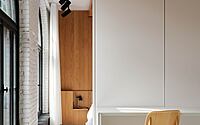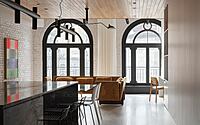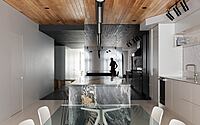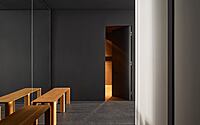St-Pierre Apartment by La Firme: Transforming Heritage
In the heart of Old Montreal, the St-Pierre apartment project by La Firme transforms a heritage building space into a dimension-bridging masterpiece. Designed in 2023, this fourth-floor unit, once plagued by poor design choices, now basks in natural light, openness, and enduring style.

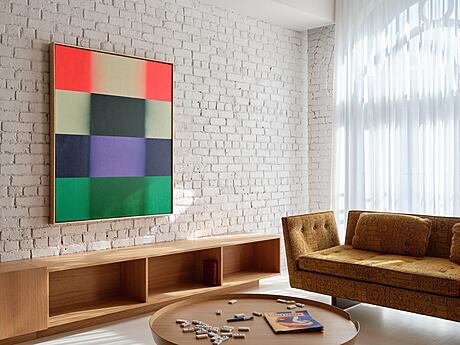
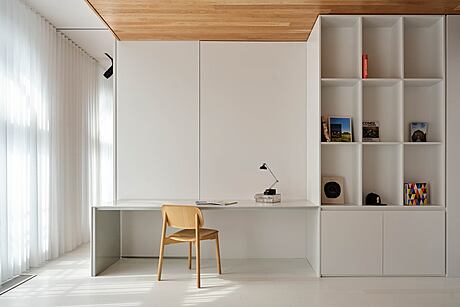
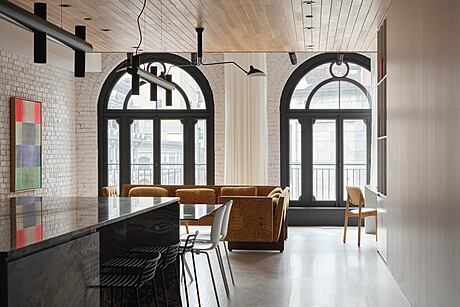
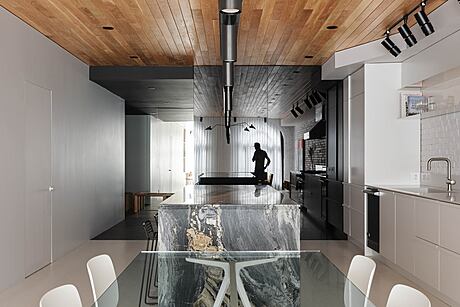

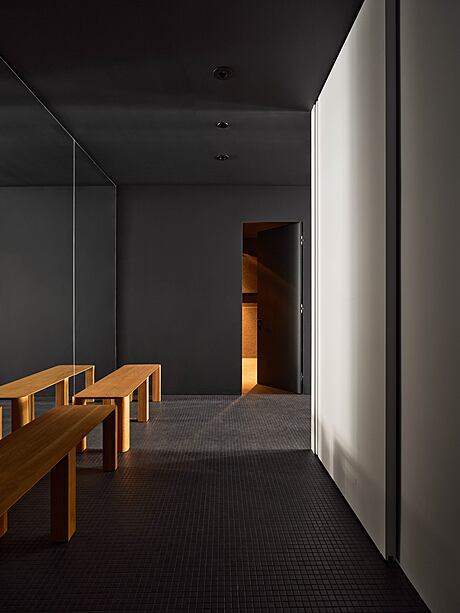
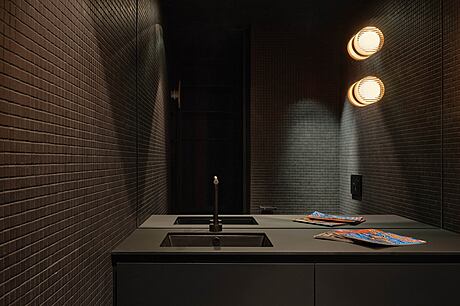
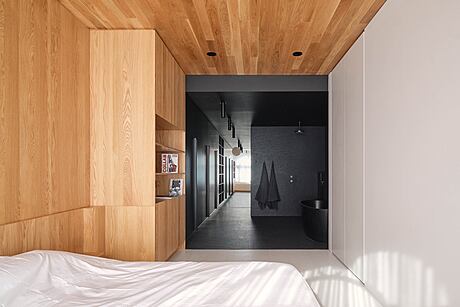

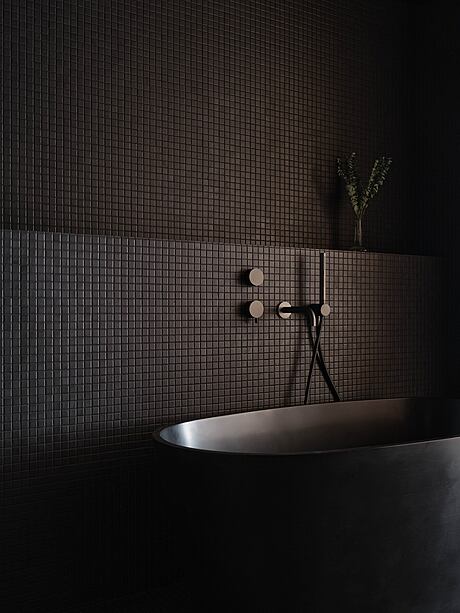
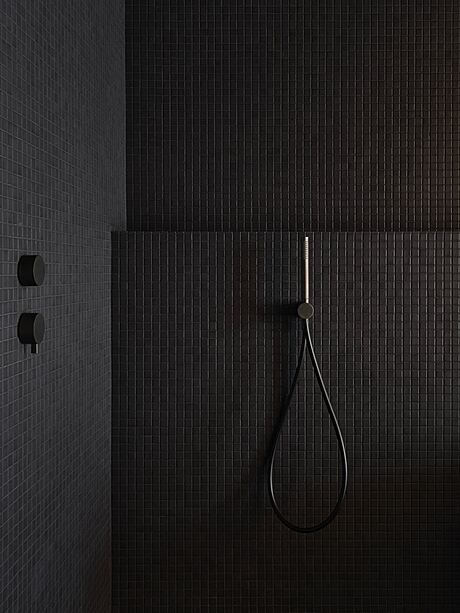
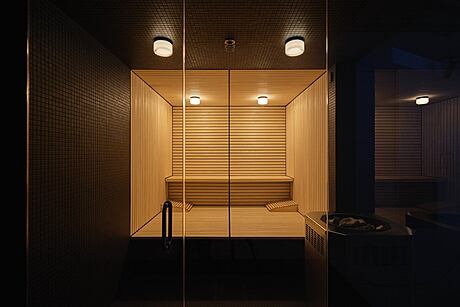
About St-Pierre Apartment
Revitalizing Old Montreal’s Heritage
On Old Montreal’s St Pierre Street, a heritage building’s fourth-floor unit receives a transformative renovation. Arched windows illuminate a space that defies dimensions. The client and design studio, long-term collaborators, aimed to challenge norms and exceed expectations.
The early 2000s renovation left the space with odd angles, wasted areas, a dysfunctional kitchen, and a light-absorbing black wall. The studio’s solution emphasized light, openness, and timeless design. They reduced artificial light reliance, reused existing appliances, and maintained the space’s enduring features, favoring timeless over trendy.
A Harmonious Blend of Function and Aesthetics
The overhaul straightened out the space. An initially compressive entry leads to a spacious living room. The client’s choice of a classic Edward Wormley couch and Serge Mouille lighting fixture guided the room’s arrangement. Wood ceilings, light-painted bricks, and white floors brighten the area. The guest bathroom expanded, giving way to a sauna with a smoked glass wall, creating an opaque effect with the lights off.
The remodeled kitchen balances functionality with beauty, highlighted by its centerpiece: an island made from four 2 cm-thick slabs of Italian Daedalus stone. Precision milling and assembly were crucial, showcasing the studio’s craftsmanship. Studio-designed lighting in the kitchen adds a defining touch.
Master Suite: A Scene from ‘Interstellar’
The master suite mirrors a scene from ‘Interstellar.’ A mirrored wall in the black-tiled bathroom reflects light into the bedroom, creating an effect like a pan-dimensional tunnel.
This unique project represents a symbiotic relationship between the client and design studio. It marks a logical step in the studio’s evolving aesthetic, shaped by a distinct personality.
Photography by Ulysse Lemerise
Visit La Firme
- by Matt Watts