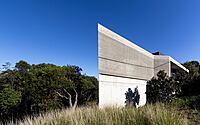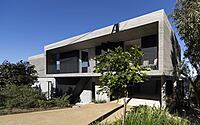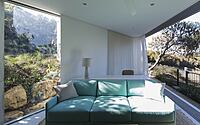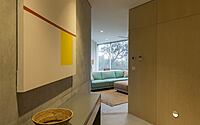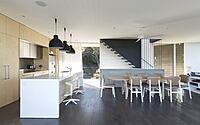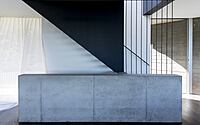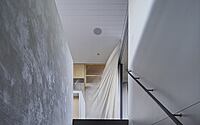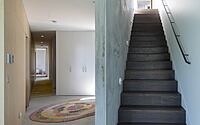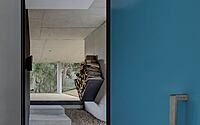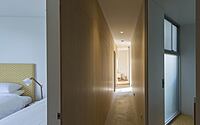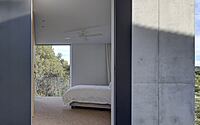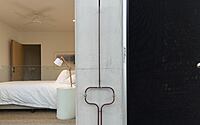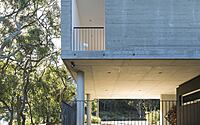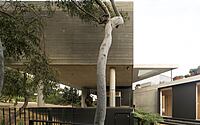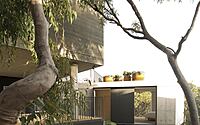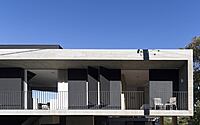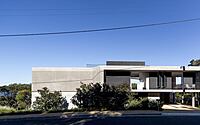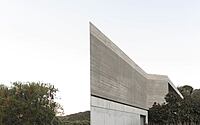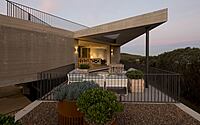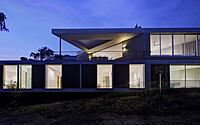House Acute: A Concrete Coastal Haven in Peats Ridge
House Acute, a striking family weekender designed by MCK Architecture + Interiors, stands proudly in Peats Ridge, Australia. Built in 2015 for a family of six, this unique wedge-shaped home on a small, challenging parcel of land near the NSW coastline, masterfully confronts the harsh ocean elements and bush-fire prone area.
Featuring two overlapping concrete pavilions, the house merges robust construction with playful geometry, offering both privacy and panoramic views. Its design cleverly integrates the surrounding angophora trees, blurring the lines between the built and natural environments.










About House Acute
Innovative Design of House Acute
House Acute, tailored for a family of six, is a unique weekender positioned on the edge of the NSW coastline. Facing the ocean’s elements and adjacent to a bush-fire prone bluff, the home’s design is robust and innovative. The small, wedge-shaped land greatly influenced its conceptual design, leading to the creation of two overlapping concrete pavilions on the acute corner.
The ground floor serves as the main entrance, featuring a bedroom wing and wet areas. An open-plan carport under the first floor allows direct home access. Additionally, a secondary living space occupies the acute corner.
Maximizing Space and Views
The first floor, the heart of the house, includes a vast covered terrace and a cantilevered balcony engaging with the street. A self-contained master bedroom wing, located behind the kitchen, is ideal for parents’ stays without children. Above, a modest rooftop terrace offers internal stair access. These two pavilions align with the land’s slope, creating four distinct, separate stories.
The structure’s highest point is at the southern boundary, marking an unofficial gateway to the street. The acute corner remains abstract, transitioning from solid concrete to increased fenestration towards the entry.
Blending Built and Natural Environments
While made of off-form concrete, the ground and first floors differ in texture and shadow lines. The ground floor’s smooth finish contrasts with the textured first floor, formed with horizontal rough sawn boards.
Existing angophora trees along the western boundary ensure privacy. The landscape architect seamlessly merged new and old landscapes, extending the site’s natural feel. A private courtyard between the pavilions brings light and air to the ground floor.
The acute angles create playful geometry, with concrete walls serving as canvases for foliage shadows. These off-form concrete skins narrate the construction story, akin to a raw storyboard.
House Acute, both robust and compact, offers its owners a serene escape from city life.
Photography by Brett Boardman
Visit MCK Architecture + Interiors
- by Matt Watts