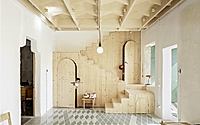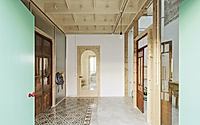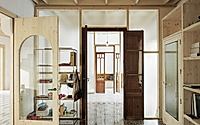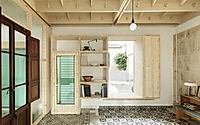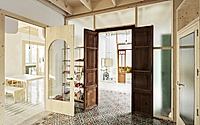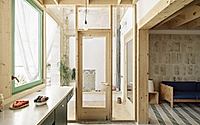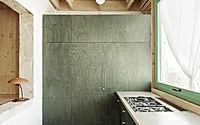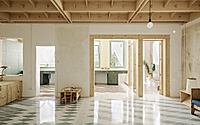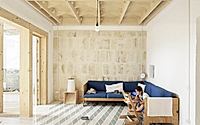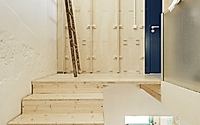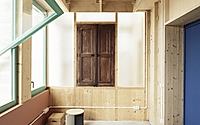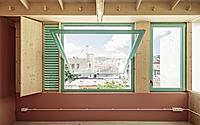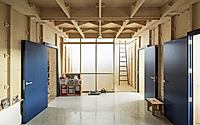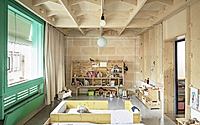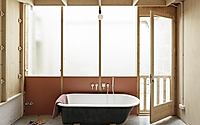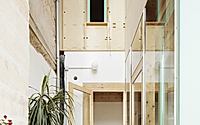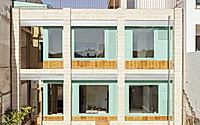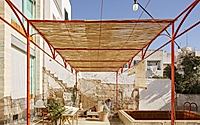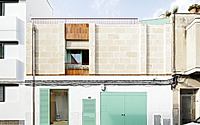Plywood House: Exploring Local Craftsmanship in Mallorca
Step inside the enchanting world of Plywood House, a masterpiece crafted by designer Feina Studio in the tranquil streets of Palma de Mallorca, Spain. This architectural marvel redefines the essence of modern rustic living through its innovative use of locally sourced plywood and collaborations with traditional artisans.
Seamlessly blending cutting-edge design with the island’s rich heritage, the Plywood House stands as a beacon of sustainable and sophisticated architecture.

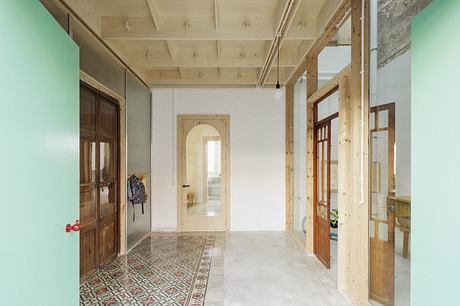
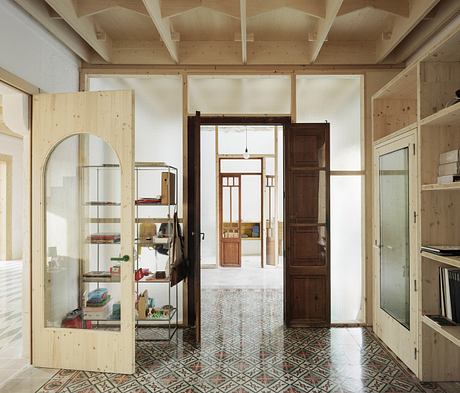
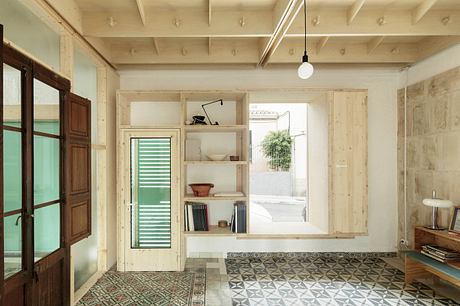
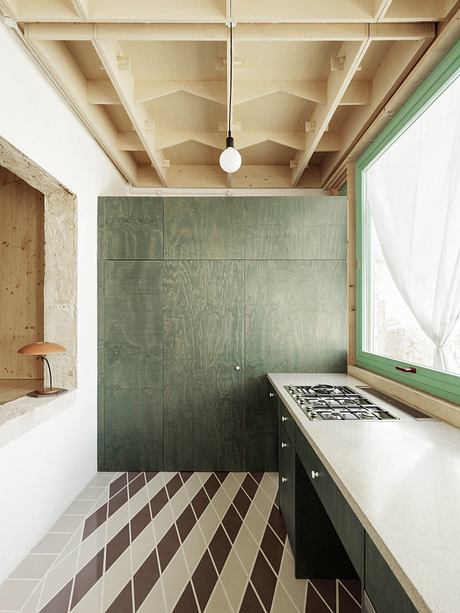
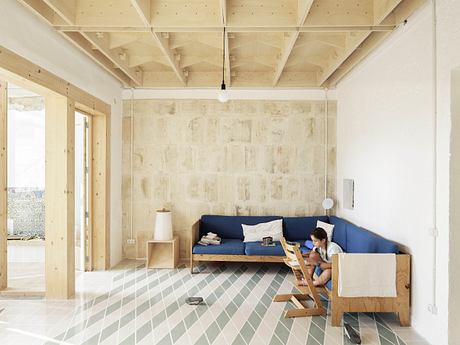
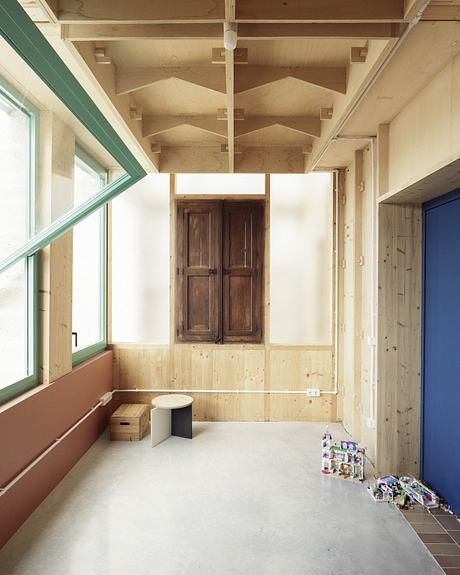
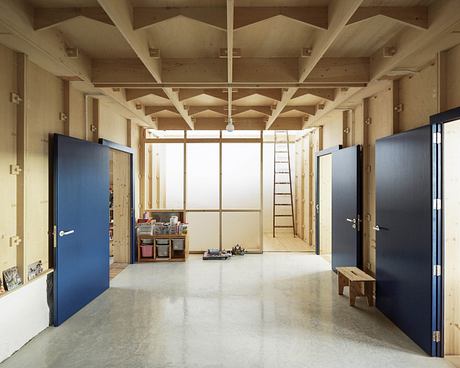

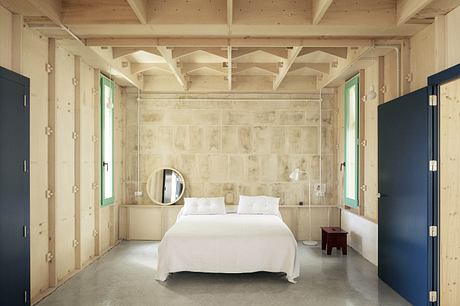
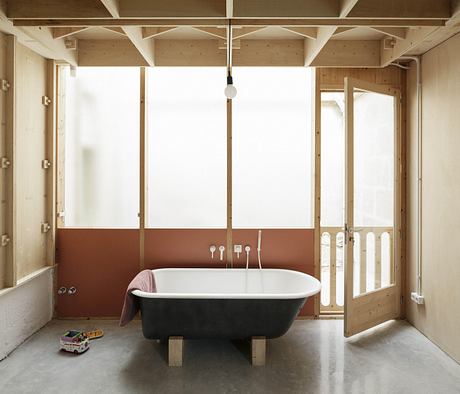
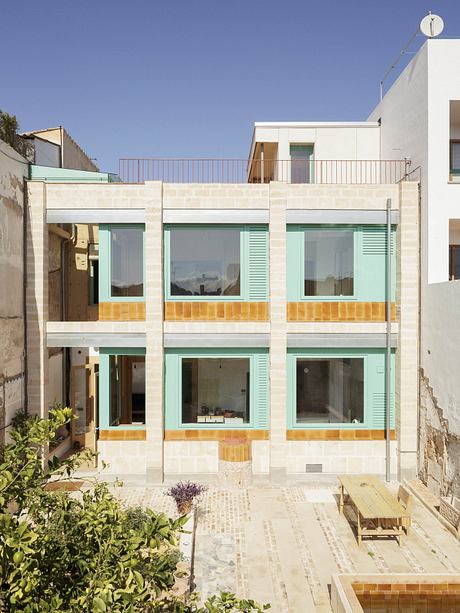
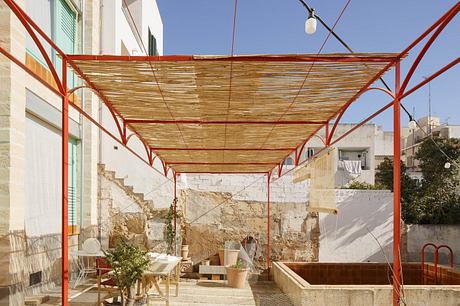
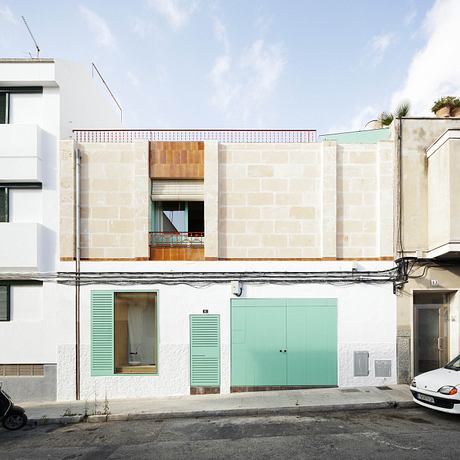
About Plywood House
Innovative Design Meets Traditional Craftsmanship
Nestled in a tranquil Palma neighborhood, the Plywood House stands as a beacon of innovative architecture. This project, requiring a lightweight addition to its original structure, showcases a commitment to preserving the integrity of the historic stone walls. Additionally, the venture embarked on two research paths: local plywood manufacturing with CNC technology and a deep dive into the island’s enduring crafts.
Crafting the Plywood House
From the outset, designers chose an off-site fabricated plywood system, initiating with poplar plywood boards measuring 244 x 122 cm (8 x 4 ft). This method not only allowed for structural experimentation but also embraced the manufacturing process’s language. As a result, this approach could potentially extend to other building types, thanks to the precision of CNC cutting.
Moreover, the project weaves local materials and craftsmanship into its fabric. It highlights collaborations with longstanding local enterprises like Huguet and traditional artisans such as Miquel Soler from Felanitx, enriching the design with bespoke concrete and terracotta tiles.
A Celebration of Raw Beauty
The strategic use of CNC routing alongside specific structural needs results in a dynamic geometry that embellishes the house with ornamental motifs. This raw, uncoated aesthetic enhances the interior with rhythm and connects the design to Palma’s old town’s arabesque patterns. Utilizing primary materials in their natural state, such as wood, stone, and terracotta, underscores a commitment to authenticity.
Adaptable Living Spaces
The Plywood House introduces “atmospheric zones” to cater to diverse needs and preferences. These spaces range from rooms bathed in morning light to cozy areas ideal for cooler summers or warmer winters, promoting a seamless transition between seasons. The design’s core lies in its versatile living areas, offering a tailored comfort level that remains constant year-round.
This architectural gem not only bridges the gap between modernity and tradition but also celebrates the unique blend of local craftsmanship and innovative design. The Plywood House redefines rustic modern living, setting a new standard for sustainable and adaptive architecture.
Photography by Luis Díaz Díaz
Visit Feina Studio
- by Matt Watts