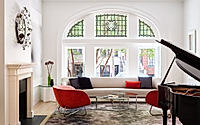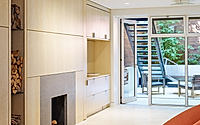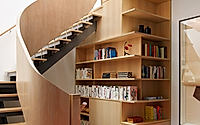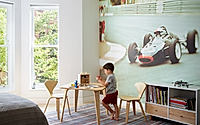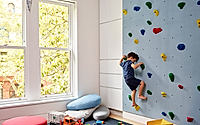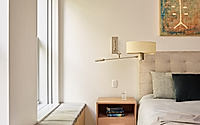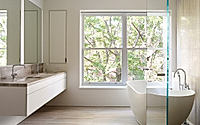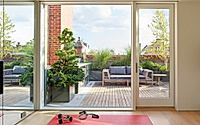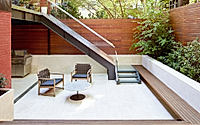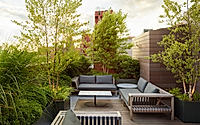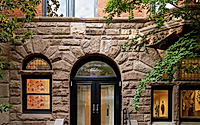Brooklyn Townhouse: Creative Restoration & Open Floor Parlor Space
Discover the charm of the private Brooklyn Townhouse, a 19th-century gem located in Kings County, NY. MBB Architects curated a modern yet historic design, featuring a sculptural staircase, open parlor floor, and specially crafted spaces like a ‘mayhem room’ and Zen master study, ideal for a young family of four seeking a blend of historic elegance and contemporary living.

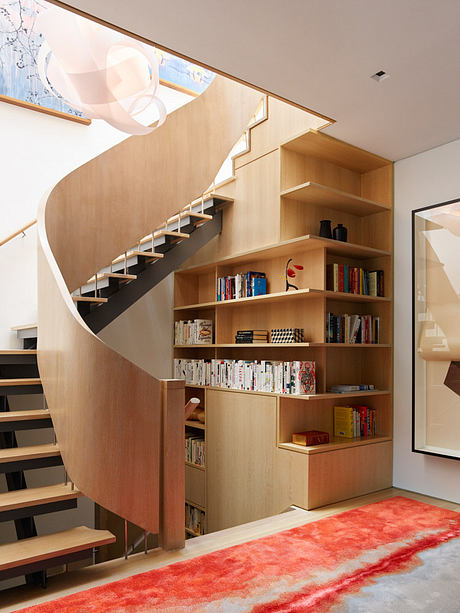
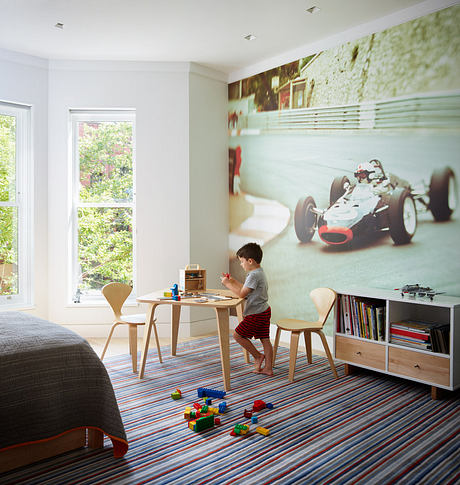
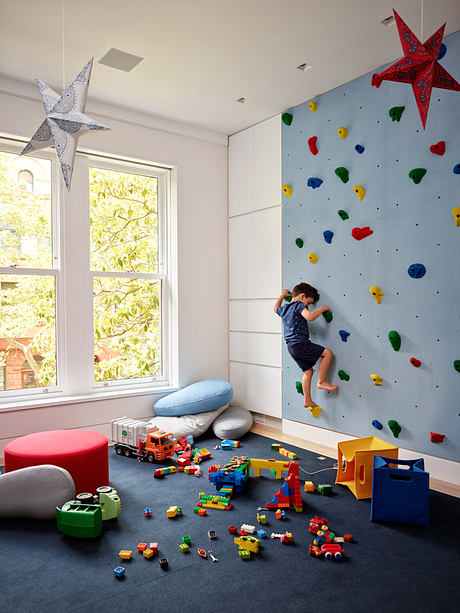
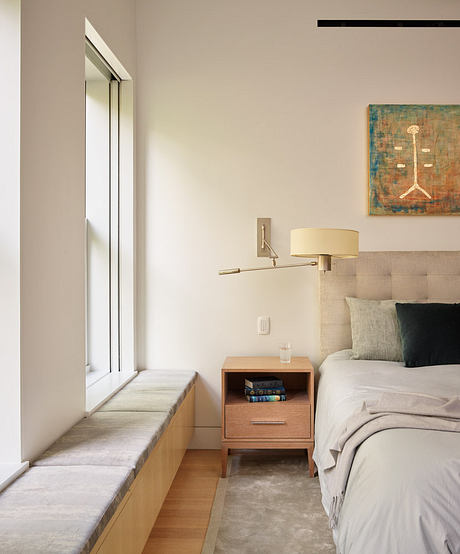
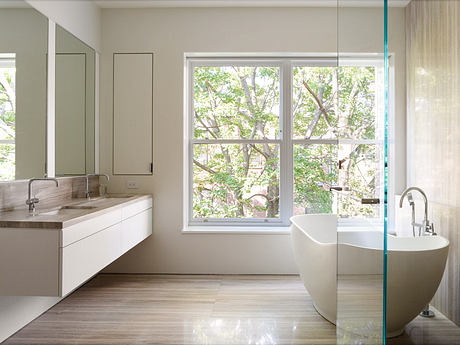
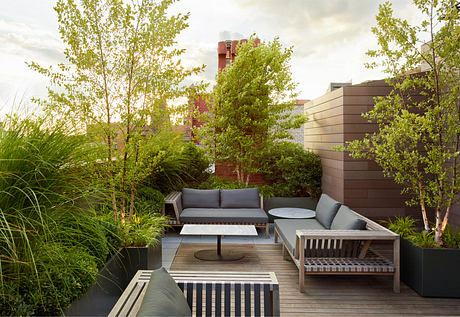
About Brooklyn Townhouse
Historic Transformation and Modern Elegance
Experience the renovation of the Brooklyn Townhouse, a 19th-century private residence in the heart of Brooklyn’s historic district. MBB Architects skillfully expanded and redesigned the five floors of this townhouse to suit a young family’s needs. At the core of the design is a stunning sculptural staircase that serves as a focal point, transitioning from a solid staircase adorned with the owner’s book collection to an airy open-riser stairway with a curved sculptural rail leading to the penthouse illuminated by a skylight.
Elegant Living Spaces and Seamless Connectivity
The parlor floor of this townhouse offers a seamless, open space that seamlessly combines the living, dining, and sitting areas, ideal for family gatherings. Adjacent to the kitchen, a glass deck filters natural light into the lower-level spaces, including a guest room, family room, and play area. Upstairs, thoughtfully designed spaces cater to the family’s unique needs, from a ‘mayhem room’ and children’s suites to a luxurious master suite with a media room and Zen study. The penthouse level features a dance and fitness studio with views of the beautifully landscaped gardens in the front and rear.
Preservation and Approval Process
The project entailed meticulous reviews and approvals from the New York Landmarks Preservation Commission for the restoration of the brownstone’s historic façade and the innovative design of the penthouse addition. The Brooklyn Townhouse stands as a testament to harmoniously blending historic charm with modern living in a vibrant urban setting.
Photography courtesy of MBB Architects
Visit MBB Architects
