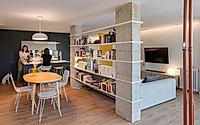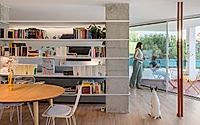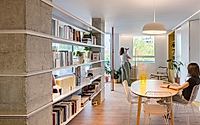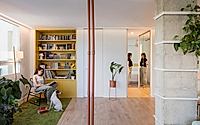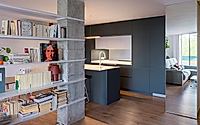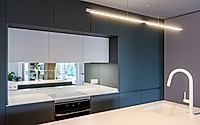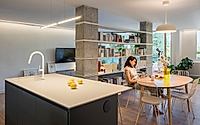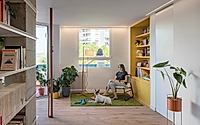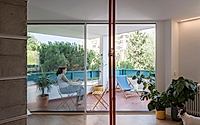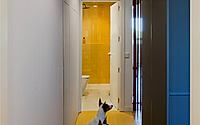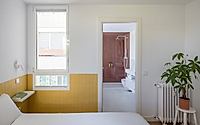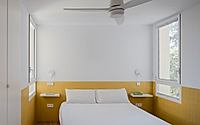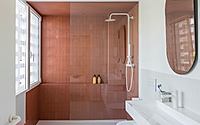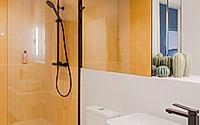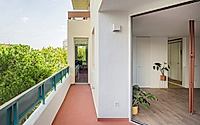Duna Madrid Dwelling: Book-Lover’s Dream Home Design
Discover the modern charm of the Duna Apartment in Madrid, Spain, crafted by Gon Architects in 2023. This exquisite urban oasis, designed for a young couple and their beloved dog, seamlessly blends indoor and outdoor living. Embrace the elegance of an open kitchen, expansive terrace, and a unique bookcase centerpiece, creating a space that evolves with its inhabitants’ needs and desires.










About Duna
Evolving Home Design
The Duna Apartment in Madrid, Spain, designed by Gon Architects in 2023, is a testament to understanding homeowners’ lifestyles and future needs. The young couple, Victoria and Estefanía, envisioned a space that harmonizes with their daily activities and aspirations. Situated on the fourth floor of a historic building, this 105 m2 apartment offers a panoramic view of the surrounding landscape.
Spatial Transformation
The apartment’s design focused on liberating space, transitioning from a compartmentalized layout to a fluid and flexible environment. Divided into public and private areas, the living space features a unique white-lacquered metallic bookcase at its core, holding their extensive book collection. This central piece not only organizes the communal space but also serves as a visual spectacle suspended between concrete pillars.
Seamless Integration
A floor-to-ceiling white wall separates the public and private zones, with hidden passages leading to the bedroom and work area. The transition between spaces is marked by yellow ceramic thresholds, creating a distinctive journey throughout the apartment. Ceramics play a vital role in defining specific areas, such as the shower space, enveloping them in a warm terracotta hue.
Outdoor Tranquility
The L-shaped terrace, facing west, acts as an extension of the indoor living areas, providing a seamless connection to the cityscape. This outdoor retreat encapsulates the essence of bringing the outdoors inside, creating a serene environment for relaxation and gatherings. The Duna Apartment encapsulates modern living with a touch of personalized charm, reflecting the unique personalities and lifestyle of its occupants.
Photography by Imagen Subliminal
Visit Gon Architects
