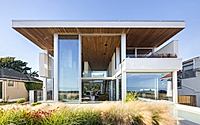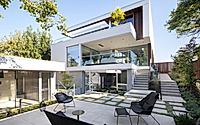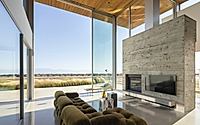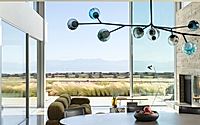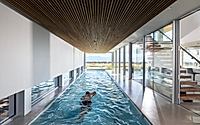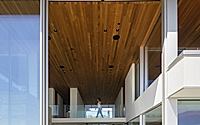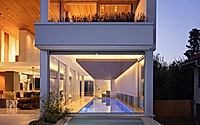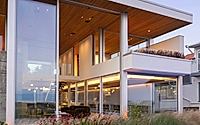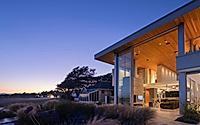Clover Point Residence: A Masterpiece of Modern Architecture in Canada
Discover the Clover Point Residence, a stunning house in Canada designed by Frits de Vries Architects + Associates in 2021. This architectural gem integrates an indoor lap pool, maximizes breathtaking views of the Salish Sea and Olympic Mountains, and emphasizes spacious interiors. With innovative use of glazing and cleverly designed spaces, it epitomizes luxurious living while offering an enhanced connection to its picturesque surroundings.

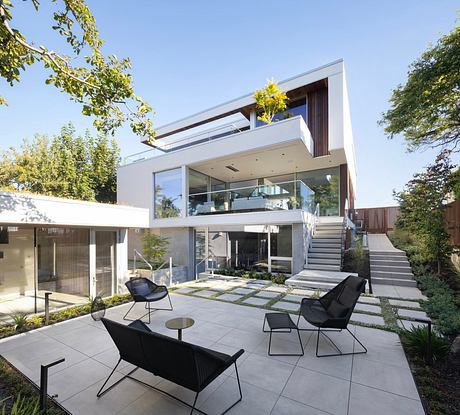

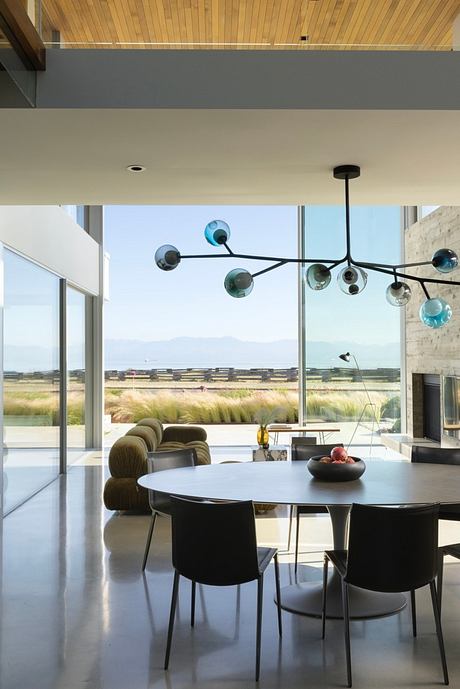
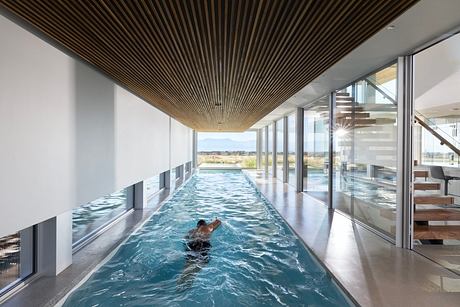
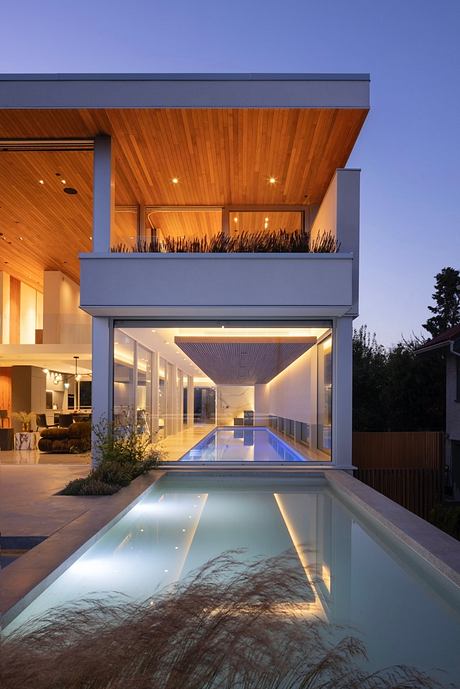
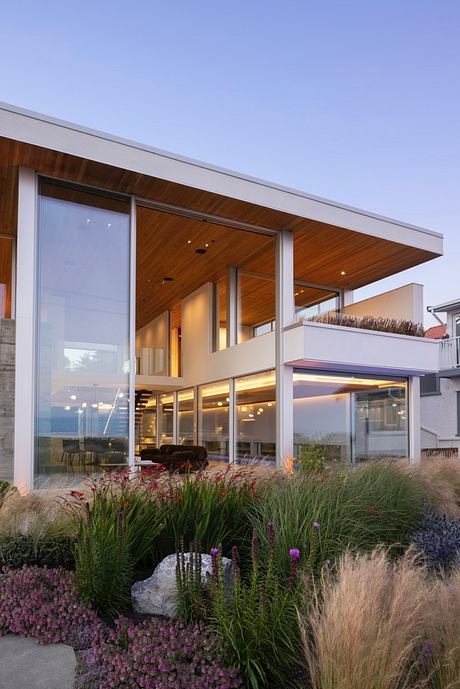
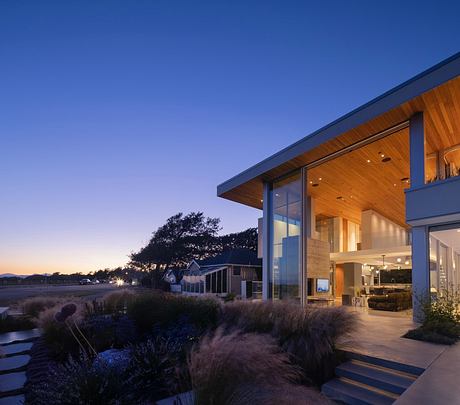
About Clover Point Residence
Architectural Marvel with a Heart for Nature and Wellness
Clover Point Residence stands as a testament to the seamless blend of luxury and functionality, designed by the esteemed Frits de Vries Architects + Associates in 2021. Situated across from the beguiling waterfront park in Victoria, Canada, this residence brings to life the vision of a home that gracefully incorporates an indoor lap pool, maximizes majestic views of the Salish Sea and Olympic Mountains, and boasts spacious interiors. At its core, the residence caters to daily wellness routines, integrating a lap pool, spa, and steam room into the main floor, making them not just amenities but central to the home’s character.
Continuous glazing ensures the pool area remains visually connected with the main living spaces, allowing the beauty of water to enhance the home’s aesthetic appeal. The design thoughtfully maximizes both direct and indirect connections to the enthralling vistas, with features like an interior window in the bedroom offering unique sightlines through the home to the coastline beyond.
Innovative Design Meeting Privacy and Light
The Clover Point Residence’s front facade features generous glazing with 18ft (5.5m) high glass sliding doors, uniting the interior with the outdoor patio and garden seamlessly. Despite this openness, privacy is meticulously preserved. Side walls extend out to shield views of neighboring homes while clerestory windows frame the ever-changing Victoria skies, crafting a panoramic experience of the environment.
A standout feature is the home’s double-height core, which ingeniously circumvents local height restrictions to provide the desired spaciousness. This architectural gesture not only connects the front and back through the main living areas but also positions the lap pool and a central void as unifying elements of the design. Transparency from end to end ensures that the rear garden’s natural offerings are perceptible even from the front entrance, further enhancing the home’s integration with its surroundings.
Luxurious Materials and Lighting Design that Speaks
The selection of materials emphasizes a graphic contrast, evolving into a palette that includes concrete, walnut, iron grey, and stone. This choice underlines the home’s architectural finesse while keeping the focus on its organic context and the interplay of natural light and space. Lighting, particularly in the double-height space, is a critical aspect that has been innovatively addressed through a mix of narrow beam high-output recessed LED fixtures and wide beam fixtures, alongside concealed indirect lighting. This setup ensures both task and ambient lighting are optimized, accentuating the natural hues of walnut and cedar within the home.
Clover Point Residence is more than a home; it’s an architectural statement that elevates everyday living into an artful experience, anchored in wellness and the profound beauty of its natural setting.
Photography courtesy of Frits de Vries Architects + Associates
Visit Frits de Vries Architects + Associates
