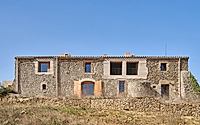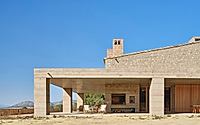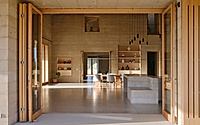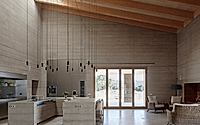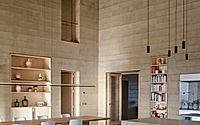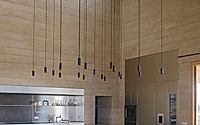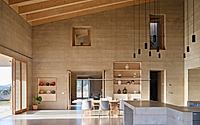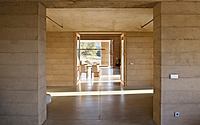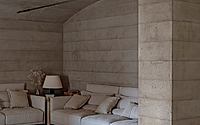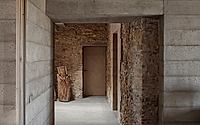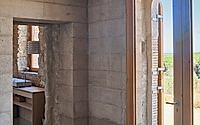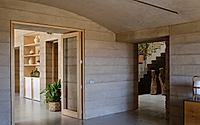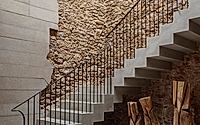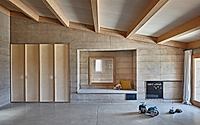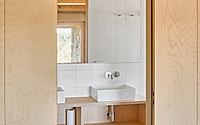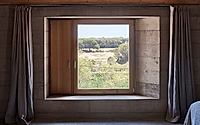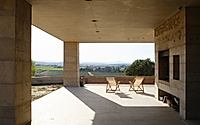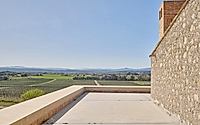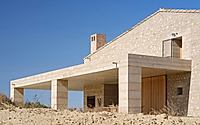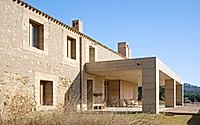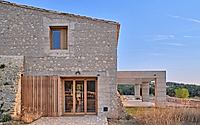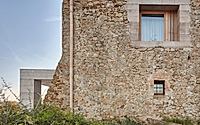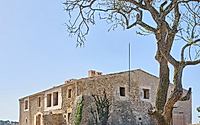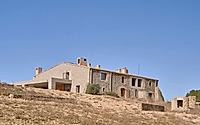House 1627: A Farmhouse Reborn – Honoring Tradition in Spain
This new house in Pals, Spain, designed by Harquitectes in 2023, rises from the ruins of an old farmhouse, reinterpreting the values of vernacular architecture with a contemporary approach. The project aims to integrate seamlessly into the exceptional landscape of Baix Empordà, a continuum of agricultural spaces with the constant presence of ancestral farmhouses. The morphology of the original structure informs the structural typology and spatial organization of the new house, which features a grid of successive rooms configured by load-bearing walls, thick Cyclopean concrete, and structural vaults. The new roof, with its two sloping tiles, recovers the original height and volume of the building, while the existing stone facades are consolidated and enhanced with new openings.

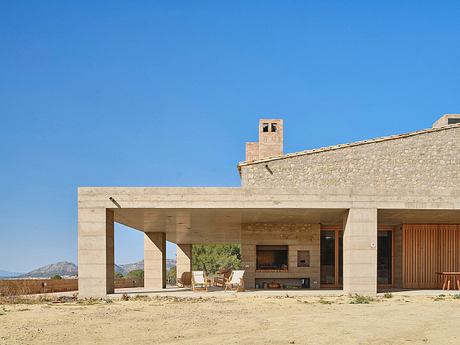
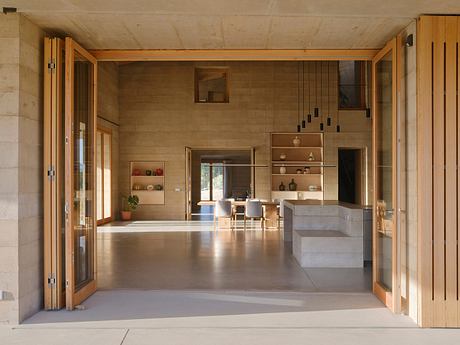
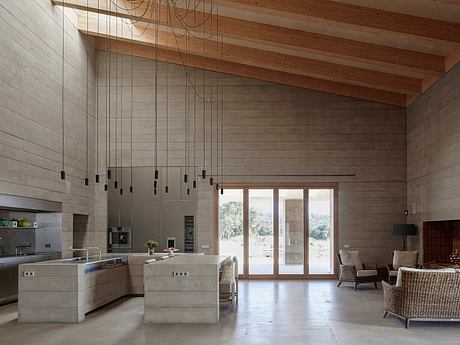
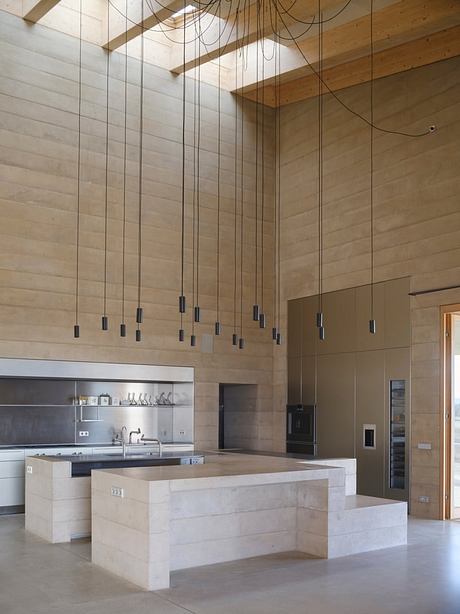
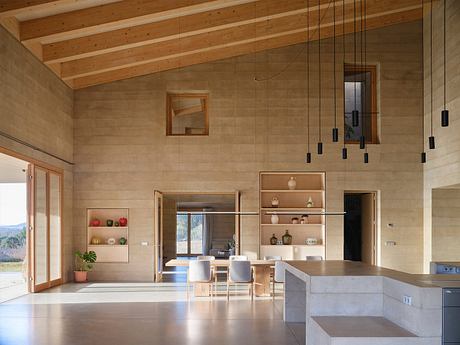
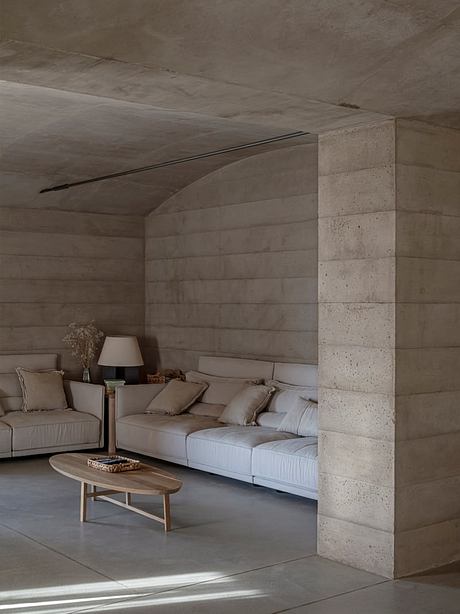
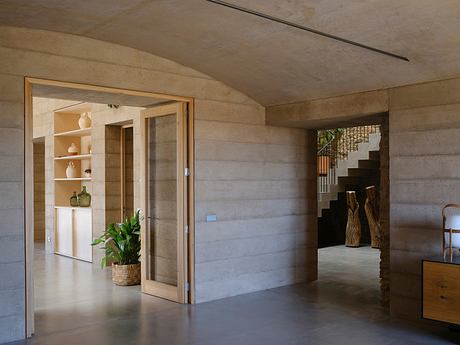
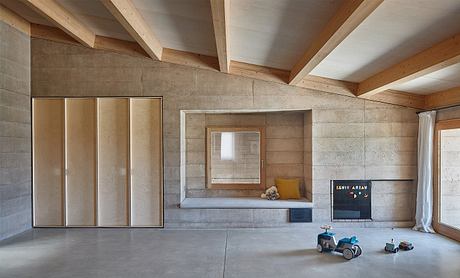
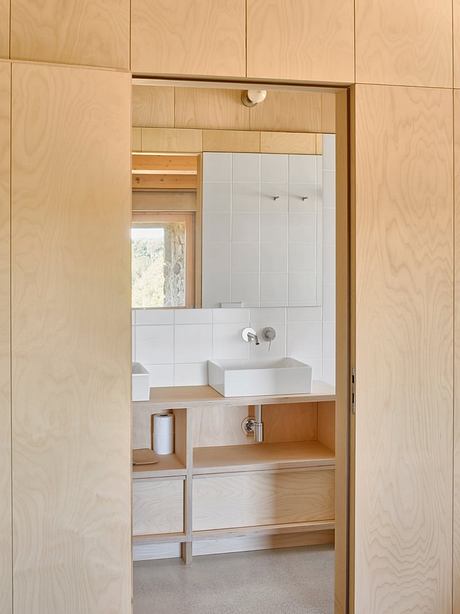
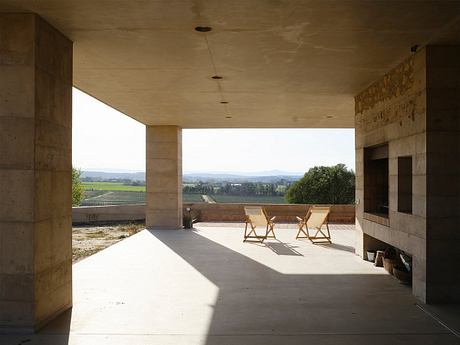
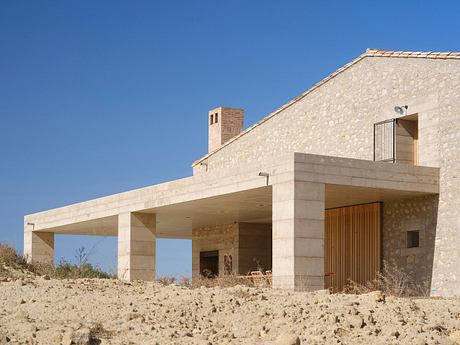
About House 1627
Reviving Vernacular Elegance: House 1627 in Pals, Spain
Nestled amidst the picturesque Baix Empordà countryside, House 1627 rises from the ruins of an old farmhouse, Mas Geli. Designed by Harquitectes in 2023, this captivating project seamlessly blends contemporary architecture with the timeless elegance of vernacular design.
Harmonizing with the Landscape
The project’s primary objective was to create a coherent integration of the new farmhouse within the exceptional agricultural landscape of the region. By reinterpreting the values of traditional architecture, the design team crafted a structure that respects and enhances the surrounding environment, forming a harmonious continuum with the area’s historic farmhouses.
Structural Integrity and Spatial Organization
The morphology of the original farmhouse directly informs the structural typology and spatial organization of the new house. Massive walls, thick (25 cm or 10 in) Cyclopean concrete ceilings, and structural vaults, both pre-existing stone and new concrete, define the orthogonal grid of successive rooms.
Preserving the Past, Embracing the Future
The two stone facades that have remained from the original farmhouse are consolidated and rehabilitated, preserving their material and compositional qualities. New openings, including the gallery windows on the first floor offering breathtaking views of the Medes Islands, seamlessly integrate the old and the new.
The Heart of the Home: The Kitchen
The kitchen is the most emblematic and characteristic space within House 1627. This expansive (100 m2 or 1,076 ft2) double-height room serves as a multifunctional hub, hosting a variety of events, from large family gatherings to private wine tastings.
Connecting with the Land
Attached to the kitchen, a large L-shaped porch extends the living space and bridges the connection between the house, the nearby vineyards, and the distant territory. This covered outdoor area controls the sun’s exposure and integrates the activities of the kitchen with the sunny garden and pool.
Passive Climate Control
The concrete walls, poured in 25 cm (10 in) layers and lightened with arlite for improved insulation, not only contribute to the structural and aesthetic qualities of the house but also provide exceptional thermal inertia. This passive climate control system, combined with minimized openings and the predominant massiveness of the structure, creates an almost self-sufficient thermal environment, echoing the traditional farmhouse design.
House 1627 is a captivating blend of old and new, where the essence of vernacular architecture is revived and reinterpreted for contemporary living. This project from Harquitectes seamlessly integrates with the stunning Baix Empordà landscape, creating a harmonious and energy-efficient sanctuary that celebrates the region’s rich architectural heritage.
Photography by Adrià Goula
Visit Harquitectes
