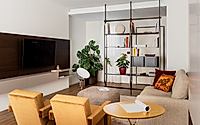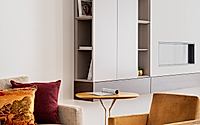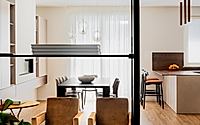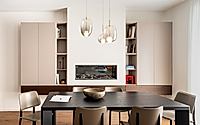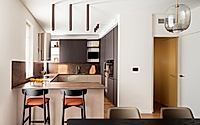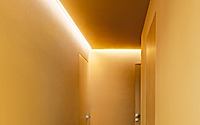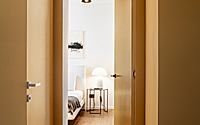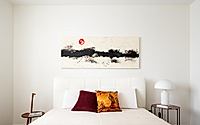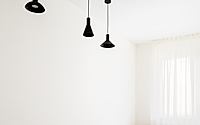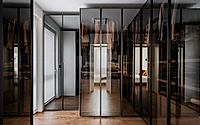Casa E+A: Atelier Pour’s Bespoke Home Design in Turin
Designed by the acclaimed Atelier Pour, Casa E+A is a stunning new residence in Turin, Italy, that showcases the firm’s exceptional talent for creating bespoke, modern living spaces. This 100+ square meter home seamlessly blends metal, wood, and warm textiles, offering a harmonious balance of minimalism and custom-designed elements. From the meticulously crafted living room to the thoughtfully curated bedrooms, this project exemplifies the team’s commitment to delivering a truly personalized design experience for their clients.








About Casa E+A
Transforming Living Spaces: The Custom-Designed Casa E+A
In the heart of Turin, Italy, the Casa E+A project by Atelier Pour showcases a captivating blend of bespoke design and innovative elements. This newly constructed residence, spanning over 1,076 square feet (100 square meters), presents a tailored living experience that caters to the client’s unique preferences.
Metallic Elegance and Warm Textures
At the core of this project, the design team masterfully integrates metal, wood, and cozy fabrics to create a harmonious interplay of contrasts. The living area features a custom-designed layout with suspended shelves and closed compartments, all supported by a sleek metal structure. This strategic use of materials infuses the space with a refined industrial charm, while the warm wood tones and soft textiles balance the aesthetic, fostering a welcoming ambiance.
Tailored to Perfection
The true essence of this project lies in its bespoke approach. The design team meticulously selected every furnishing element, ensuring a seamless integration that reflects the client’s unique preferences. From iconic design pieces to custom-made solutions, the result is a cohesive and personalized living environment that caters to the homeowner’s needs.
Dining in Harmony
The attention to detail extends to the dining area, where wood and leather harmoniously blend with earthy tones, framing a suspended fireplace structure. This carefully curated space creates a warm and inviting atmosphere, perfect for shared meals and intimate gatherings.
Playful Contrasts in the Kitchen
The kitchen showcases a captivating interplay of materials. The Corten-effect porcelain countertop contrasts with the soft touch of Fenix cabinetry, blending the industrial charm with a touch of modernity.
Tailored Retreat: The Bedrooms
The private spaces of the home, the bedrooms, embody the project’s bespoke essence. The daughter’s room features a custom-designed desk that frames the stunning outdoor views, while the palette of light materials and pastel hues reflects an evolving personal style. In the master bedroom, a sense of tranquility and calm prevails, with a focus on simple, yet impactful lighting and furnishings.
The Casa E+A project, featured in Architectural Digest Italia and QuIn magazines in 2024, showcases Atelier Pour’s exceptional ability to create a tailored living experience that seamlessly blends functionality, aesthetics, and the client’s unique vision.
Photography by Marco Tacchini
Visit Atelier Pour
