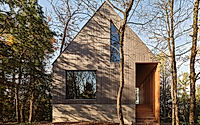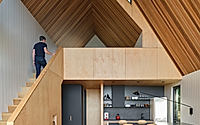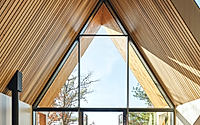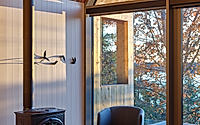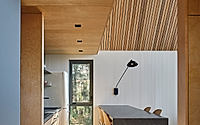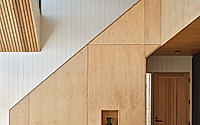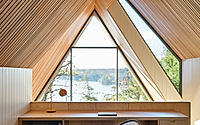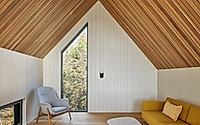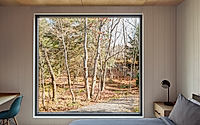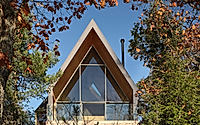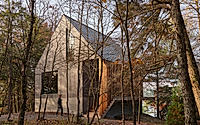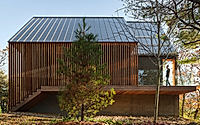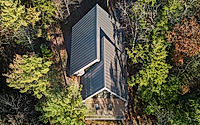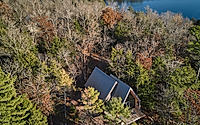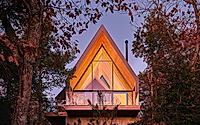Bunkie on the Hill: Rustic Retreat in Muskoka’s Forest
A contemporary interpretation of the traditional A-frame cabin, Bunkie on the Hill serves as a quiet haven in the trees for a family-oriented client in Muskoka, Ontario, Canada. Designed by Dubbeldam Architecture + Design in 2022, this compact house offers framed views of the surrounding forest and the lake below, inviting natural light and creating dramatic shadows.

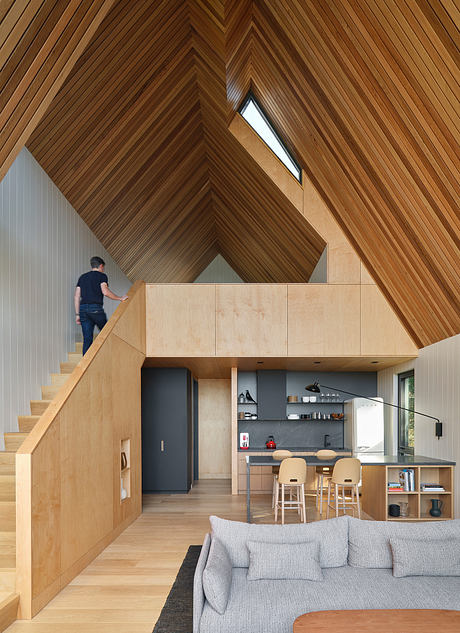
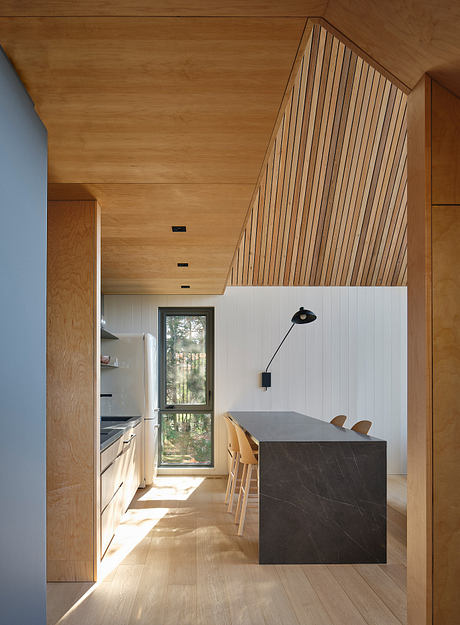
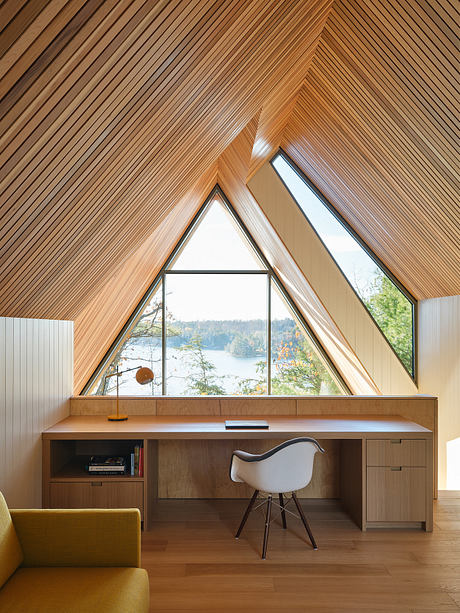
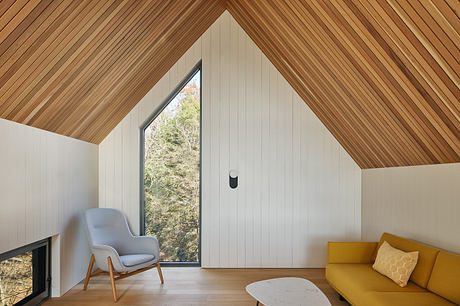
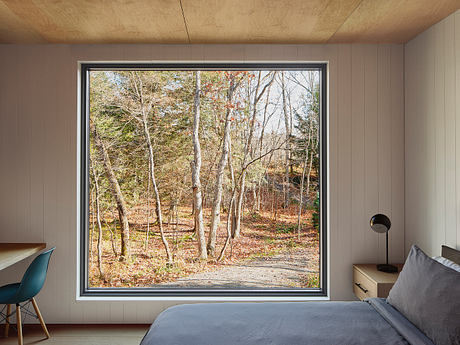
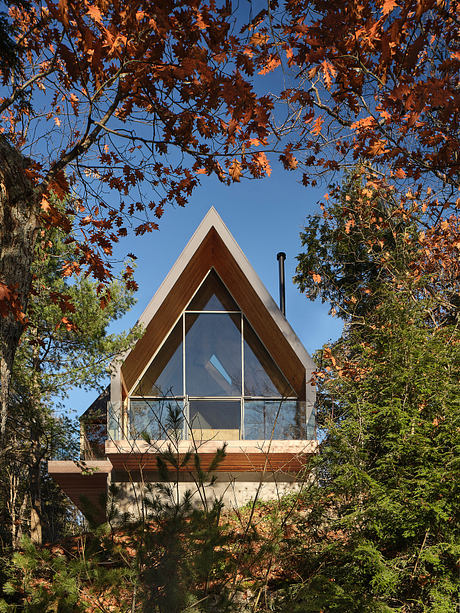
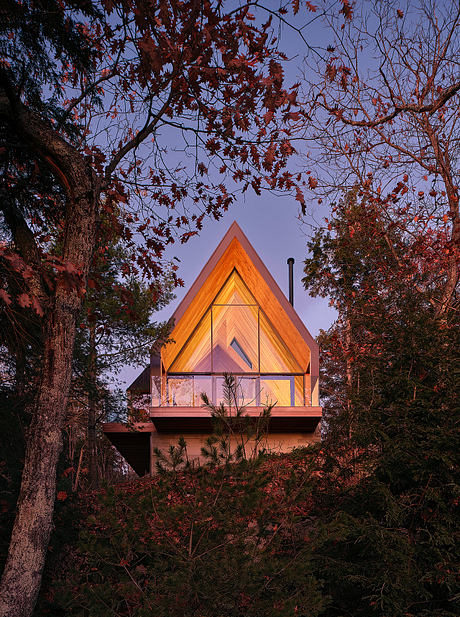
About Bunkie on the Hill
A Harmonious Retreat Nestled in the Muskoka Wilderness
Perched atop a lush, forested slope, the Bunkie on the Hill is a contemporary interpretation of the quintessential cabin in the woods. Designed by Dubbeldam Architecture + Design, this tranquil retreat serves as a haven for a family-oriented client in the Muskoka District Municipality of Ontario, Canada.
An Architectural Masterpiece Embracing Nature
The Bunkie’s striking split-roof design, reminiscent of the overlapping layers of shale rock in the surrounding landscape, creates distinct elevations and opportunities for strategic window placements. These geometric openings frame captivating views of the treetops and the serene lake below, while allowing natural light to flood the interior, casting dramatic shadows across the sharp roof angles.
A Compact Oasis of Functionality and Comfort
Despite its compact size, the Bunkie’s interior is thoughtfully designed to offer maximum functionality and comfort. Nooks and built-in shelves provide ample storage, while the upper loft area features a workspace with a panoramic view of the lake. The bedroom, situated at the rear, boasts a large window that immerses occupants in the tranquil forest setting.
Sustainable Materials Harmonize with the Rustic Landscape
Sustainable construction and material choices were paramount in the design of the Bunkie. The exterior walls, boasting an impressive R-value of over 40 (R-value of over 7), feature passive insulation and triple-glazed windows, minimizing the need for a large heating system. Natural materials, such as greyed wood siding, cedar, and oak, seamlessly blend the structure with its forested surroundings, allowing the Bunkie to gradually merge with the landscape over time.
A Retreat That Connects Family and Nature
Nestled among a collection of multi-generational cottages, the Bunkie on the Hill offers a quiet sanctuary for family members to reconnect with nature and one another. Its thoughtful design, sustainable features, and harmonious integration with the Muskoka wilderness create a truly unique and memorable retreat experience.
Photography courtesy of Dubbeldam Architecture + Design
Visit Dubbeldam Architecture + Design
