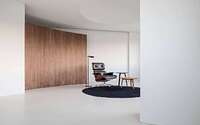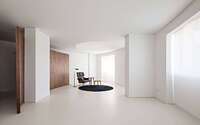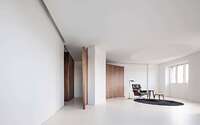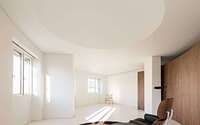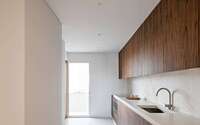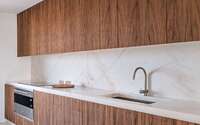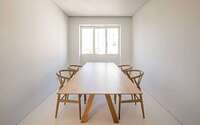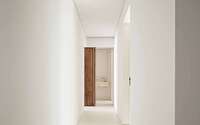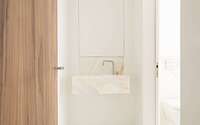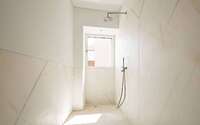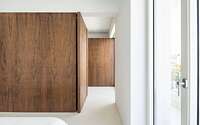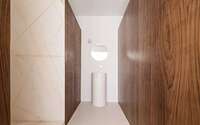Fontana DQ1 Apartment by Machado Igreja / Arquitectos
Fontana DQ1 Apartment is an inspiring 1,528 sq ft home designed in 2018 by Machado Igreja / Arquitectos situated in Lisbon, Portugal.












About Fontana DQ1 Apartment
Crafting Geometry: A Modern Urban Refuge
This design transforms an apartment’s irregular geometry, highlighting its strengths like sunlight access and stunning views. It presents the home as an urban sanctuary, offering respite from city hustle.
Strategic Layout and Spaces
Spanning 142 m2 (1,528 ft2) on one floor, the design distinctly separates social and private zones. The kitchen, encased in wood and stone, anchors the space. Positioned between the balcony and the three bedrooms, this open-concept kitchen emerges as the apartment’s heart and gathering hub. In contrast, the bedrooms and suite maintain clearly defined boundaries.
Suite Features and Social Area Dynamics
The master suite blends the functionalities of a bathroom and closet, extending to a full-length balcony. A concave wood panel highlights the social area, bridging the entry and living spaces. It ensures ample lighting, welcoming newcomers and comforting residents. Beyond this wooden feature, the living area unfolds, shaped by its circular facade. It faces west, offering views of Praça José Fontana.
A Contemporary Take on Space
This renovation signifies a pivotal moment in the apartment’s legacy. It introduces a crisp design language and a modern spatial interpretation. Accompanying this are new partitions and storage solutions that harmonize with the existing structure and facade.
Material Dialogue and Light Exploration
Natural materials like wood and stone engage in conversation with steel and self-leveller, complementing the apartment’s light and acoustics. Throughout the project, light, whether direct or reflected, becomes a central theme, elevating the space’s ambiance.
Photography courtesy of Machado Igreja / Arquitectos
Visit Machado Igreja / Arquitectos
- by Matt Watts