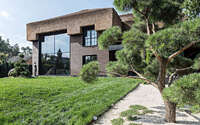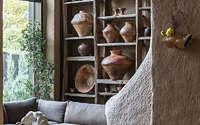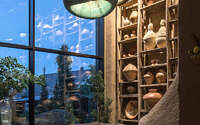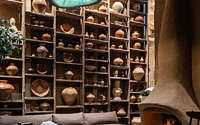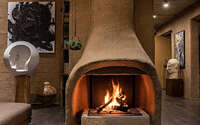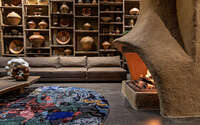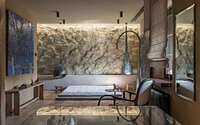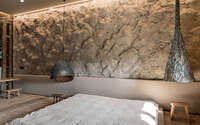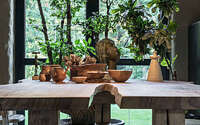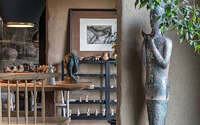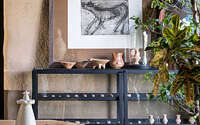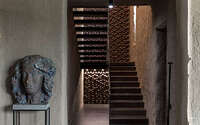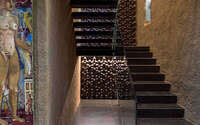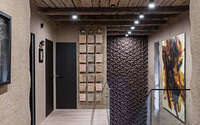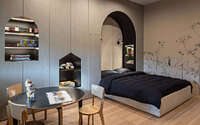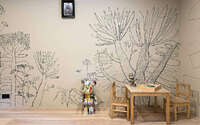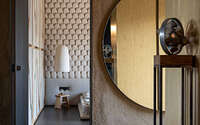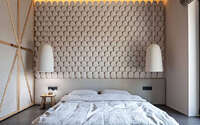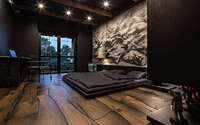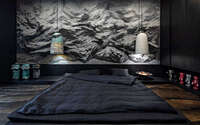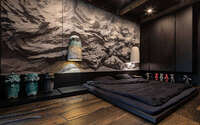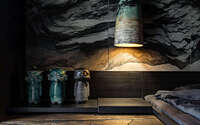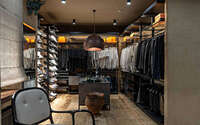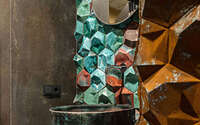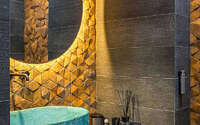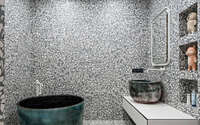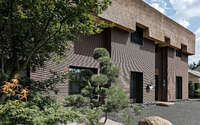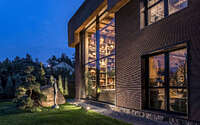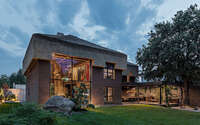Shkrub House by Sergey Makhno
Designed and built by Sergey Makhno Architects, Shkrub house is an unusual two-story house situated in Kozin, Ukraine.



















About Shkrub House
Ukrainian Heritage Meets Japanese Inspiration: Sergey Makhno’s Home
In Kozin, south of Kiev, stands a house, crowned with a thick thatched roof. This ceramics-rich abode, named “Shkrub,” was conceived by architect Sergey Makhno for his family.
Bridging Cultures Through Design
Japan’s reverence for heritage struck a chord with Makhno during his visits. “Ukrainian culture, rich and undervalued, resonated with me,” he remarked.
A Mosaic of Ceramics and Personal Touches
Shkrub showcases an extensive collection of Ukrainian ceramics. Makhno himself designed walls adorned with ceramic tiles.
Garden Paths and Living Spaces
A stone pathway meanders through a Japanese-inspired garden, leading to a slender living and dining area that spans the house’s length. Beside it, a dramatic double-height living space overlooks the garden, framed by a massive window. This room boasts shelves filled with Makhno’s pottery, crafted from wood salvaged from forsaken homes.
Ascend to Intimate Living Quarters
A rustic, plaster-covered staircase ascends to the first floor. Here, bedrooms and guest rooms encircle a shared hall, which culminates in a balcony. This overlooks the spacious gallery and garden below.
Distinctive Children’s Rooms
Three unique children’s rooms stand out: one with dark oak finishes, another featuring Makhno’s wallpaper, and the last adorned with Serhii Radko’s animal and bird paintings.
Master Suite: A Haven of Zones
In the master bedroom, a headboard mimics a clay cliff. This space fluidly divides into study, relaxation, and ensuite areas.
Traditional Finishes and the Home’s Exterior
Irregular ceramic tiles, traditionally mixed with flax seeds, rye, and wheat, grace many walls. The home’s facade blends slender wooden beams and a stone base, topped by the signature thatched roof, which intriguingly features cut-outs for upper-level windows.
A Testament to Time and Tradition
Makhno muses about future archaeologists from distant planets. “They’ll see a home steeped in ancient Ukrainian traditions, abundant in nature and life,” he predicts.
Makhno’s Signature Blend
Previously, Makhno has woven Japanese and Ukrainian design elements, evident in an apartment in Kiev that once housed his family.
Photography by Sergiy Kadulin
Visit Sergey Makhno
- by Matt Watts