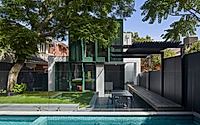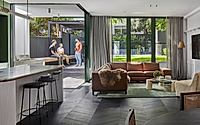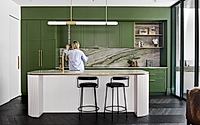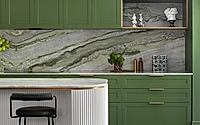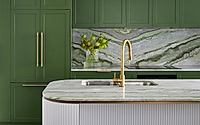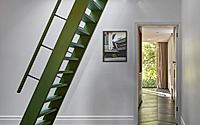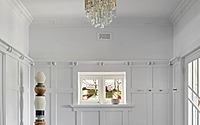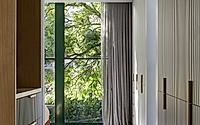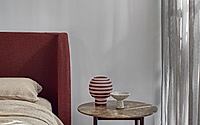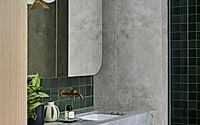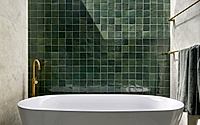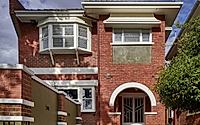Wilgah Residence: Bold Contemporary Addition to Heritage Home
Wilgah Residence, a bold and contemporary addition to a heritage home in Melbourne, Australia, was designed by the acclaimed DOOD Studio in 2024. Transforming a once closed-off and claustrophobic space, this project now boasts an open, family-friendly layout perfect for hosting events and gatherings. The striking “green screen” facade not only provides privacy and solar protection but also doubles as a unique seating area, showcasing the design’s innovative and multifunctional approach.

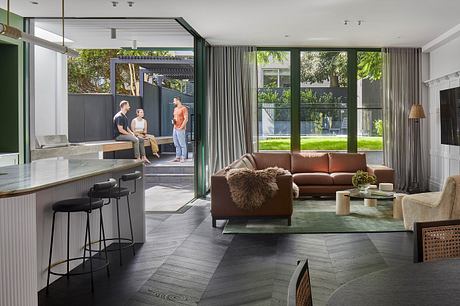
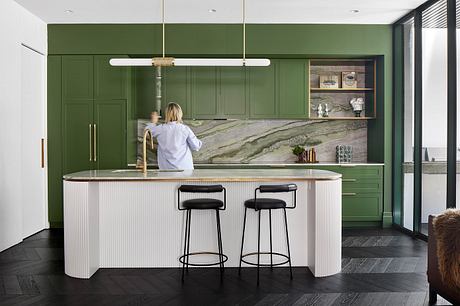
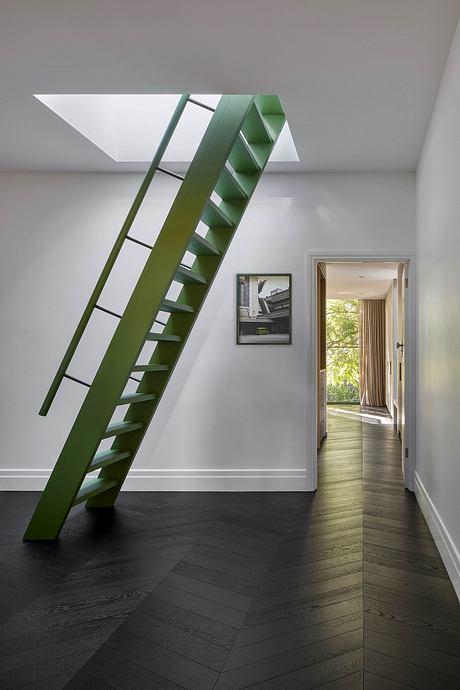
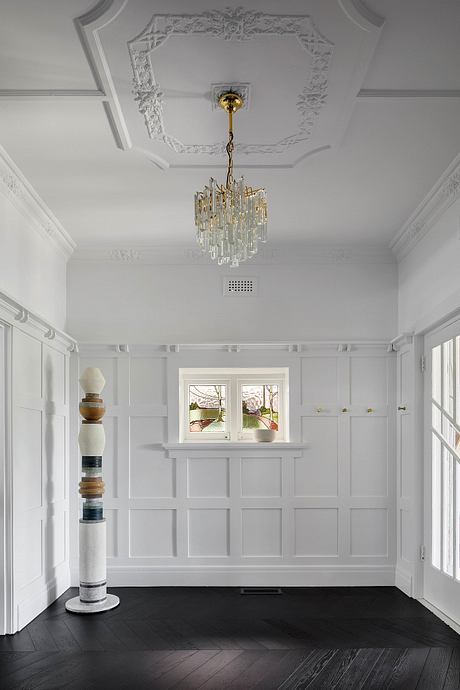
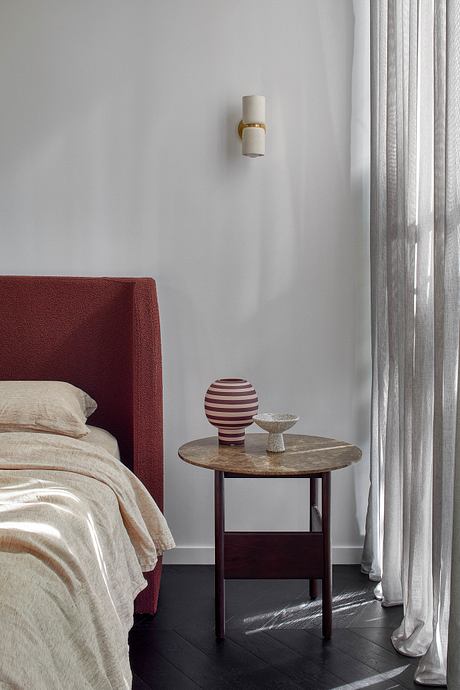

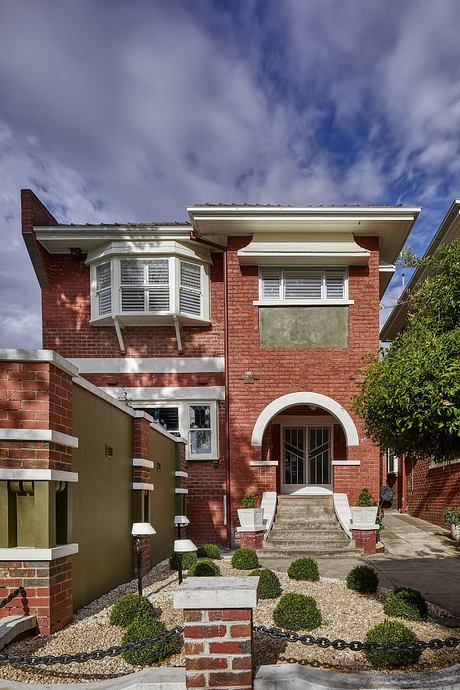
About Wilgah Residence
Wilgah Residence: A Harmonious Blend of Heritage and Contemporary Design
Nestled in the heart of Melbourne, Australia, the Wilgah Residence showcases a remarkable fusion of old and new. Designed by the talented team at DOOD Studio, this 2024 project breathes new life into a heritage home, transforming it into an open, bold, and contemporary family oasis.
Exterior: A Striking Green Screen Facade
The home’s exterior is immediately eye-catching, thanks to the bold “green screen” addition. This metal shroud with vertical battens serves multiple functions – it provides privacy from neighboring properties, offers solar protection from the northern sun, and even doubles as seating that catches the morning sun. The result is a crisp, contemporary facade that seamlessly complements the original brick and stucco elements.
Vibrant and Functional Interior Spaces
Step inside, and the inviting, open-concept layout immediately impresses. The designers have skillfully incorporated bold greens and textured stucco render throughout the home, creating a cohesive and visually striking aesthetic. The living room, with its cozy leather sofa and striking pendant lighting, exudes a warm, welcoming ambiance, perfect for hosting large gatherings.
A Chef’s Dream Kitchen
The kitchen is a true highlight of the Wilgah Residence, featuring a striking green and white color palette that seamlessly blends with the home’s overall design. The sleek, modern cabinetry and island provide ample storage and prep space, while the stunning marble countertops and brass fixtures add a touch of luxury. Large windows flood the space with natural light, making it an inviting hub for the family to gather and entertain.
Serene and Spa-like Bathroom
Venturing to the bathroom, the designers have created a truly serene and spa-like oasis. Covered in a captivating mosaic of green tiles, the space exudes a calming, almost meditative ambiance. The freestanding bathtub takes center stage, complemented by the brass fixtures and plush textiles that elevate the overall luxurious feel.
A Harmonious Blend of Old and New
Throughout the Wilgah Residence, the designers have carefully balanced the home’s heritage elements with bold, contemporary design choices. The result is a stunning family home that celebrates the past while embracing the present, creating a harmonious and inviting living experience. From the striking exterior to the meticulously crafted interiors, this project stands as a testament to the power of innovative design.
Photography by Tatjana Plitt
Visit DOOD Studio
