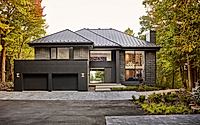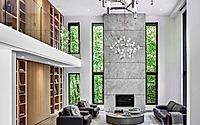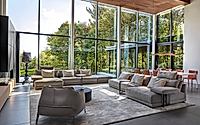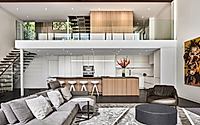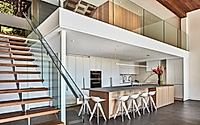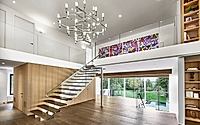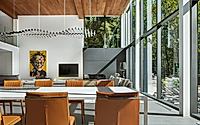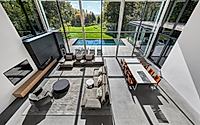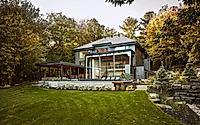Breakthrough: Connecting with Nature in Montreal’s Modern House
This innovative home in Montreal, Canada, designed by the talented duo Desjardins Bherer, seamlessly blends modern design with a connection to nature. The Breakthrough project transformed a 1990s-renovated house into a stunning residence that captures the owners’ entrepreneurial spirit. By relocating the living areas to the basement level and adding a glass-enclosed extension, the design creates an open, light-filled space that embraces the surrounding landscape.









About Breakthrough
An Architectural Transformation in the Heart of Montreal
Nestled in the vibrant city of Montreal, Canada, the Breakthrough project by designer Desjardins Bherer is a remarkable example of how thoughtful design can transform a property. Initially, the entrepreneurs who commissioned this project were enchanted by the size, location, and views that the site offered. However, with the guidance of Marc Bherer, they saw the true potential of the space.
Connecting with Nature
To seamlessly integrate the residence with its natural surroundings, the design team relocated the living areas – including the living room, dining room, and kitchen – to the basement level. This strategic move opened up the ground floor, allowing natural light to flood the space and creating a new mezzanine. Furthermore, the architects expanded the original footprint by adding an extension enclosed with a curtain wall, offering unobstructed views of the swimming pool and courtyard.
Harmonious Indoor-Outdoor Living
The indoor and outdoor spaces of the Breakthrough house are designed to work in harmony. An adjacent covered terrace, complete with living and dining room furniture, as well as a fireplace, provides a welcoming and comfortable outdoor living area. When the warm weather arrives, the boundary between the interior and exterior becomes almost indistinguishable, creating a truly immersive experience.
Sleek and Comfortable Interiors
The indoor living areas feature a sleek yet comfortable design, with porcelain floor tiles, a wood ceiling, and carefully selected furniture. Pops of color are introduced through the vibrant chairs, while a wood suspension lighting fixture above the dining table adds a focal point of interest. The fireplace, sheathed in black concrete panels, warms the room during the colder months.
Functional and Entertaining-Friendly Kitchen
The kitchen, nestled beneath the mezzanine, boasts a bright, white decor of lacquer and bleached oak. Additionally, a separate service kitchen has been provided for food preparation, allowing the owners to entertain family and friends with ease.
Seamless Connections and Abundant Natural Light
Throughout the home, the design prioritizes unobstructed views and abundant natural light. The riser-free staircase with glass guardrails, as well as the expansive fenestration, immediately draw the eye to the exceptional views of the courtyard and surrounding valleys. Even the entry hall’s airy chandeliers enhance, rather than obstruct, the visual connection to the outdoors.
Personalized Spaces for Work and Relaxation
The former living room has been transformed into a space for one of the owners to receive her clients, while the dining room has been converted into a private office behind the central doors of the library. The large windows in this space flood the room with natural light and offer views of the surrounding forest, while a fireplace clad in bush-hammered Saint Marc stone anchors the room with its majestic presence.
Harmonious Retreat in Nature
The upper floor of the Breakthrough house is dedicated to the bedrooms, bathrooms, and a laundry room, each with large windows that provide ample views of the outdoor scenery. The mezzanine, with its glass railing, enlarges the space and introduces a touch of color through the artwork.
Nestled in the forests and valleys of Montreal, this residence seamlessly reflects the welcoming personalities of its owners. The carefully chosen furnishings and tasteful design create a warm and inviting living space that feels truly connected to the natural world, just as the owners had envisioned.
Photography by André Doyon
Visit Desjardins Bherer
