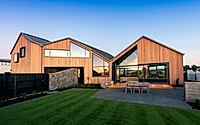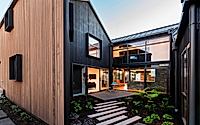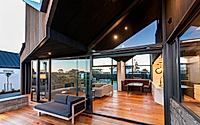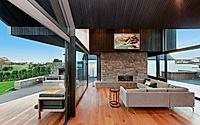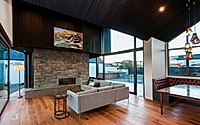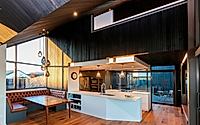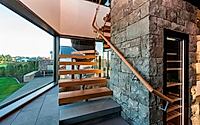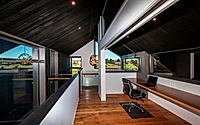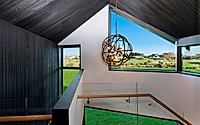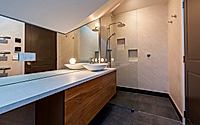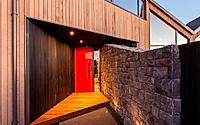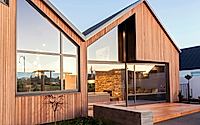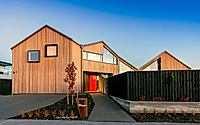Three Gables: Designing for Multi-Generational Luxury Living
Situated within the prestigious confines of a renowned golf resort in Christchurch, New Zealand, the captivating Three Gables residence showcases the exceptional design prowess of South Architects Limited. This privately commissioned house, completed in 2019, seamlessly blends its classical gable structures with thoughtfully crafted indoor-outdoor spaces, catering to the needs of a multi-generational family.

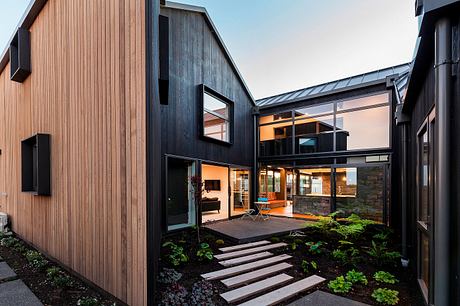
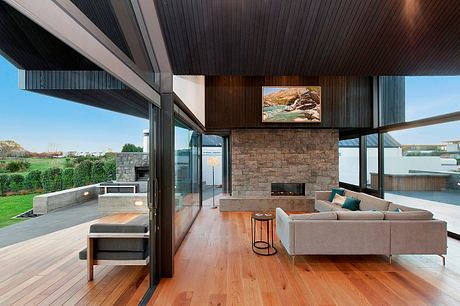
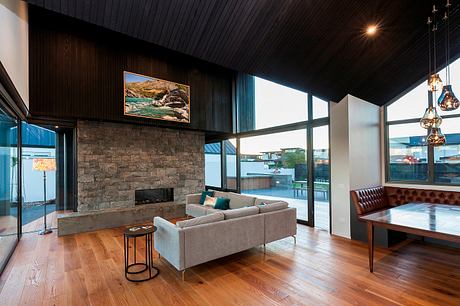
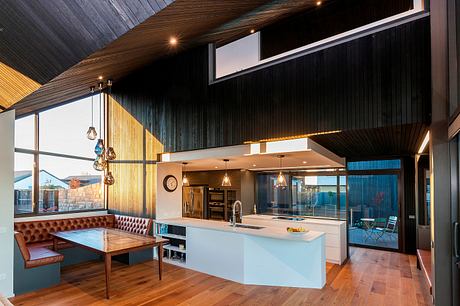
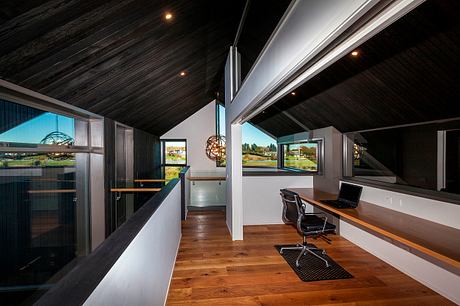
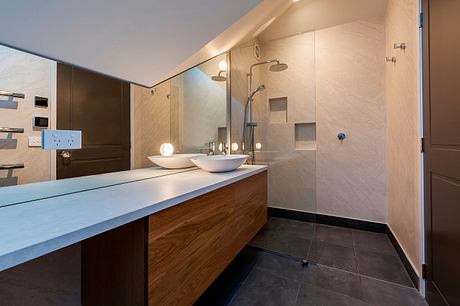
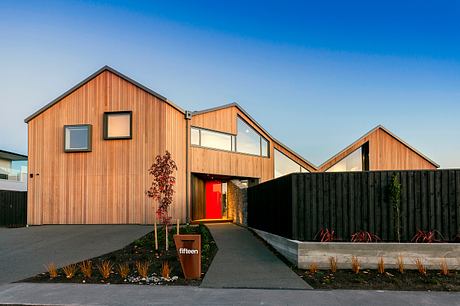
About Three Gables
Harmonizing Indoors and Out: The Three Gables Residence
Nestled within the lush confines of a prestigious New Zealand golf resort, the Three Gables residence stands as a triumph of refined architectural design. Crafted by the visionary team at South Architects Limited in 2019, this multi-generational family home effortlessly melds indoor and outdoor living, choreographing a symphony of spaces that cater to every need.
A Striking Exterior Façade
Approaching the residence, one is immediately struck by the home’s captivating exterior. Three distinct gabled volumes, carefully combined, create a harmonious whole, their wooden facades and dark accents blending seamlessly with the surrounding landscape. Strategically positioned to harness the property’s northern orientation and sweeping golf course views, the home’s design prioritizes both form and function.
An Inviting Entryway and Thoughtful Landscaping
A paved walkway leads the eye to the home’s prominent red front door, framed by lush greenery and a carefully curated landscape. Thoughtful plantings, including a striking red-leafed tree, create a warm and welcoming atmosphere, setting the stage for the sophisticated interiors within.
Seamless Indoor-Outdoor Living
Step inside, and the transition from exterior to interior is seamless. The open-concept living space, anchored by a striking stone fireplace, draws the eye immediately outward, where expansive windows frame the verdant surroundings. Plush sofas and a wooden dining set create a cozy, yet refined ambiance, blurring the lines between indoors and out.
A Chef’s Dream Kitchen
The kitchen, a true culinary haven, occupies a prime position within the home, its clean lines and warm wood tones complementing the overall design aesthetic. A central island provides ample prep space and seating, while sleek appliances and ample cabinetry ensure the homeowners can effortlessly cater to their every culinary whim.
A Luxurious Master Retreat
Ascending to the upper level, the spacious master suite offers a private sanctuary filled with natural light and breathtaking views. A generous ensuite bathroom features a freestanding tub and walk-in shower, creating a serene, spa-like ambiance for the homeowners to unwind.
Tailored Workspaces and Flexible Zones
Throughout the home, thoughtfully designed spaces cater to the diverse needs of a multi-generational family. A dedicated work nook, complete with a desk and comfortable chair, provides a quiet respite for remote work or study, while a flexible media lounge offers a cozy retreat for relaxation and entertainment.
A Harmonious Blend of Form and Function
The Three Gables residence is a testament to the power of harmonious design. By seamlessly blending indoor and outdoor living, the architects have crafted a home that not only captures the breathtaking natural beauty of its surroundings but also provides a sanctuary of comfort and functionality for its discerning owners.
Photography by Jamie Armstrong
Visit South Architects Limited
