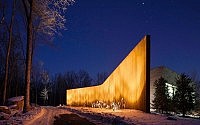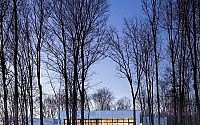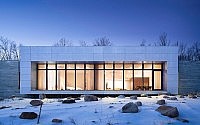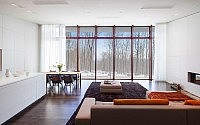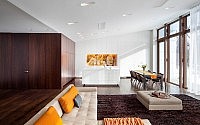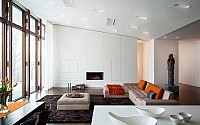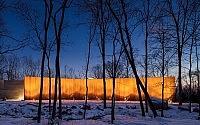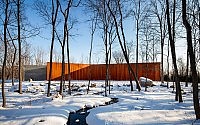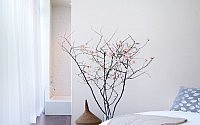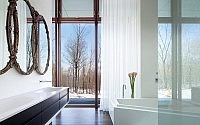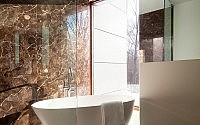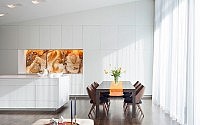A House in the Woods by William Reue Architecture
Modern sustainable single family residence designed by William Reue Architecture located in Upstate New York, USA.

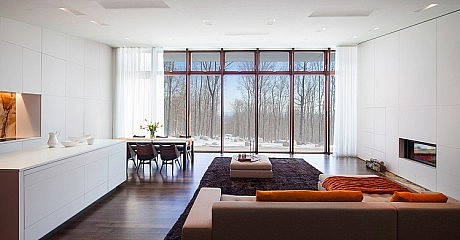
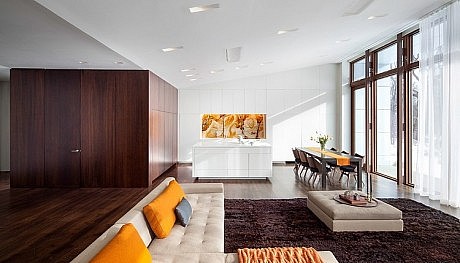
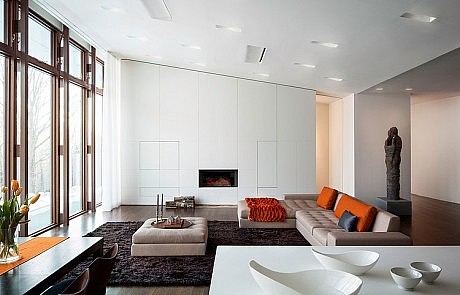
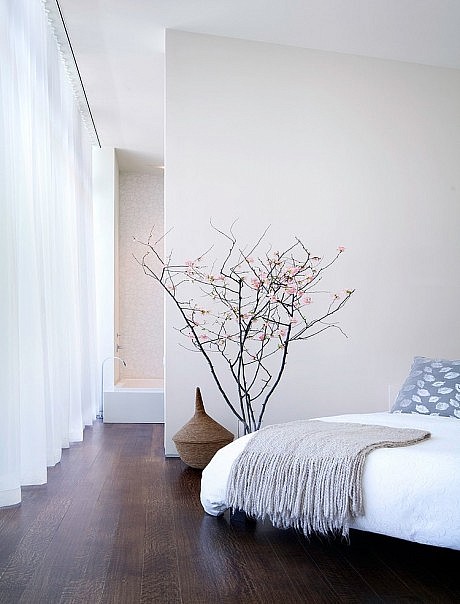
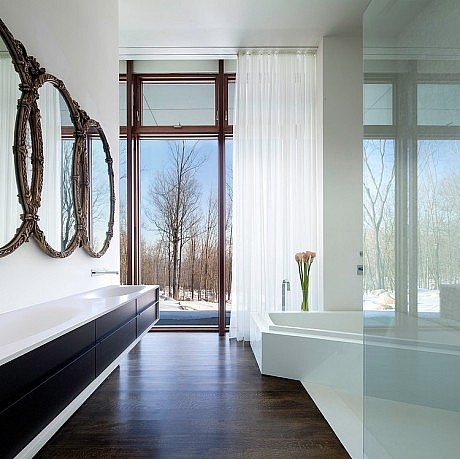
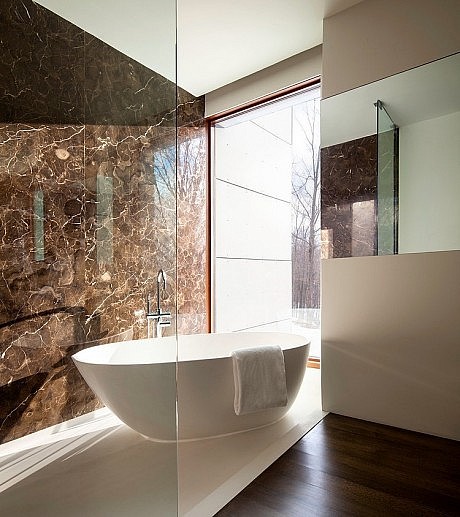
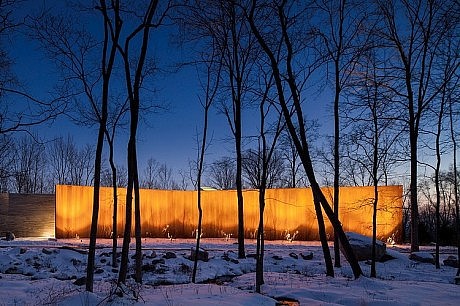
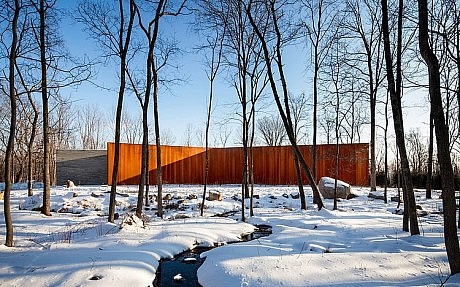
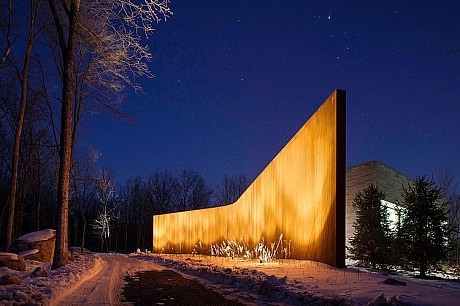
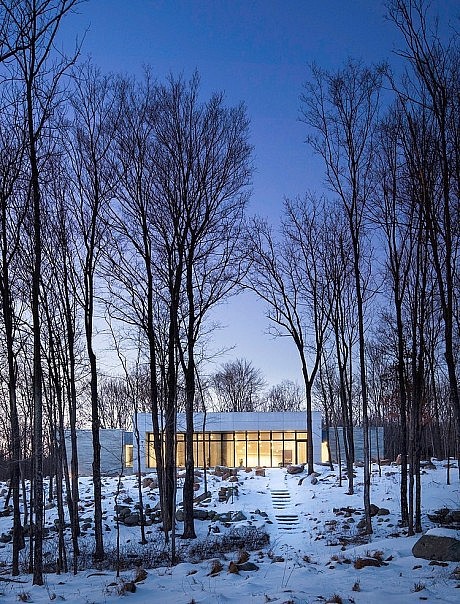
Description by William Reue Architecture
The design and construction of A House in the Woods followed the rigorous guidelines set forth by Leadership in Energy and Environmental Design (LEED), a voluntary and market-driven program that provides third-party verification of green buildings. LEED is a comprehensive and flexible program that addresses the entire lifecycle of the building, and LEED-certified projects demonstrate design innovation and responsible environmental stewardship.
The exterior shell of A House In the Woods is constructed of fourteen-inch thick Structural Insulated Panels (SIPs) that tightly interlock, providing a leak-resistant high performance thermal envelope. Quadruple pane windows constructed with FSC-certified wood also contribute to the super-efficient thermal barrier while framing a expansive views of the surrounding valley. The concrete and aggregate used for the footings and foundation walls were produced less than 500 miles from the project so as to lessen the impact of fossil fuels used to transport materials to the site.
In order to maintain indoor air quality, the house uses only low VOC paints and an exhaust fan was installed in the garage. A direct-exchange geothermal system provides heating for the house, and the house utilizes a Heat Recovery Ventilator (HRV) which employs a counter-flow heat exchanger between the inbound and outbound air flow. The HRV saves energy by reducing heating and cooling requirements while providing fresh air to interior spaces and improving climate control.
The roof structure was designed to accommodate future wind turbines and photo-voltaic panels. Even without the wind turbines and photo-voltaic panels, the house has a Home Energy Rating System (HERS) Index of 44 which is approximately 56% more energy efficient than a typical new home. A House In The Woods followed an integrated design and construction process in order to create an energy efficient home is that is on target to be certified LEED-Silver.
Visit William Reue Architecture
- by Matt Watts