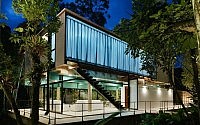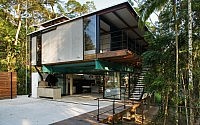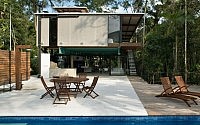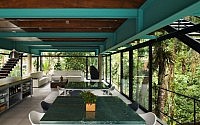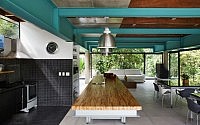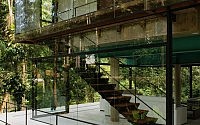Iporanga House by Nitsche Arquitetos Associados
The Iporanga House has been designed by Nitsche Arquitectos Associados, a São Paulo-based design studio. The contemporary home is located in Iporanga, a condominium for summer houses on São Paulo’s coast, approximately 120km east from the capital. Enjoy the gallery!

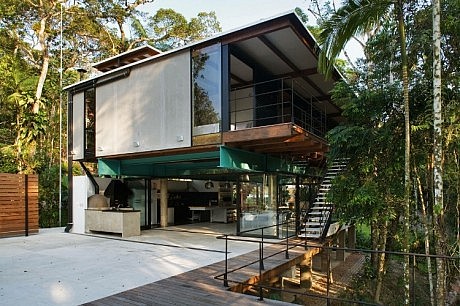
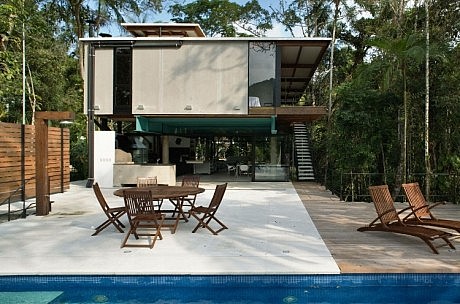
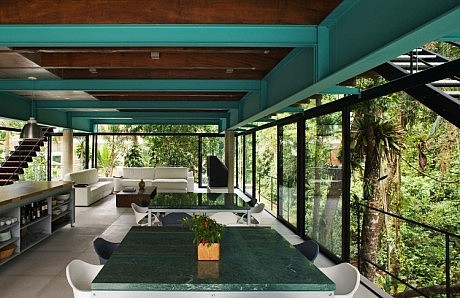
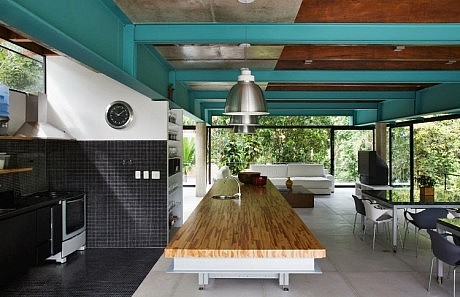
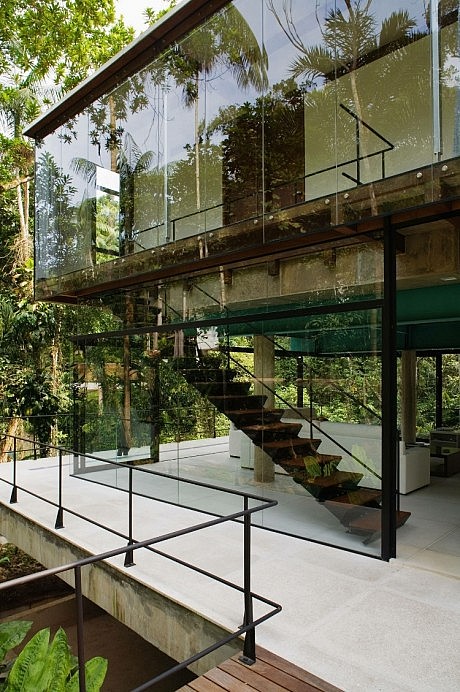
Description by Nitsche Arquitetos Associados
Iporanga House is located in Iporanga, a condominium for summer houses on Sao Paulo’s coast, approximately 120km east from the capital. This condo is inside a very well preserved and protected area of the original Atlantic Rainforest. The exuberance of this native forest has taken the client to demand a house that occupied the minimum as possible of the ground (lot) surface. But at the same time he wanted it to be large and comfortable, and asked for 5 suites, one for the couple, one for each of his 3 sons and one for guests, which demanded not less the 400m2 to be built.
So we decided to split the program in 3 levels: a suspended volume, wood structured for the 5 suites, so they would be on the trees´ crown/top; a plan, the concrete slab elevated from the ground to support all of the program social activities, living, dining room the kitchen and the swimming pool; and underneath it, on ground level there is a small enclosed area for services. A small accommodation for a house keeper couple, a laundry and a deposit.
The wood frame volume is the “private” part of the house, therefore on the street side it is enclosed by opaque boards (made of wood and covered on both faces with a cement slab), glass panels along with a nylon curtain, and on the forest side, aluminum sliding doors opening the rooms to a common veranda.
This volume creates a shadow on the slab, and we used that shadow for the social area. This “middle” floor is almost an open space, protected on all sides by transparent temperate glass sliding panels, so the forest can be seen at all times. The intention was to minimize the difference between inner and outside space, making it work all as one integration area.
The structural concept of the house was inspired by small brook bridges typical from this litoraneal area. Rising from the foundation in humid soil, concrete columns support the Steel beans which support the wood frame. We tried to make the construction an assembling of parts more than an in loco process, concerning less waste at the building site, more agility and propper use of industrialized materials.
Visit Nitsche Arquitetos Associados
- by Matt Watts