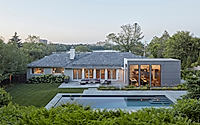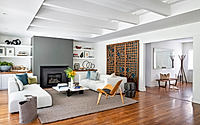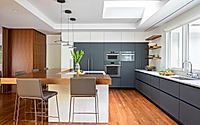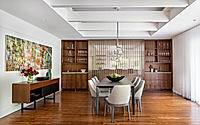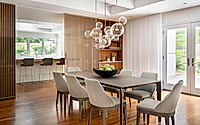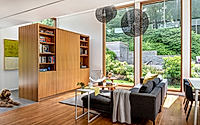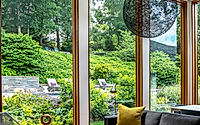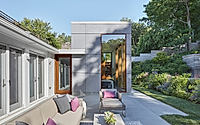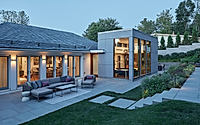Chestnut Hill House: Dramatic Renovation Transforms Dated Home
This stunning Newton, MA home underwent a remarkable transformation at the hands of Walker Architects, resulting in a modern masterpiece that seamlessly blends functionality and style. The Chestnut Hill House, originally a dated and incongruous property, was thoughtfully renovated to create a spacious living room, playroom, home office, and guest quarters, all connected by a dramatic open staircase.
The crowning jewel of the project is the new high-performance kitchen, which opens up to a stunning 14-foot tall modern sunroom, establishing a harmonious connection with the beautifully landscaped backyard.

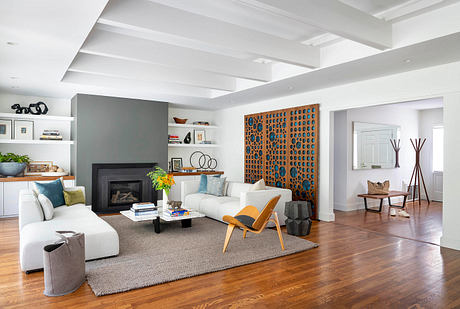
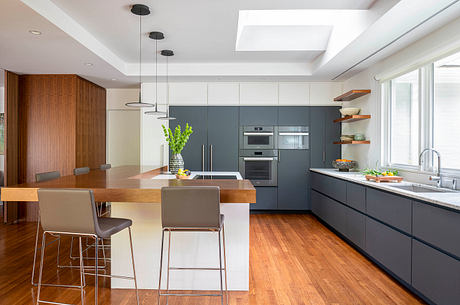
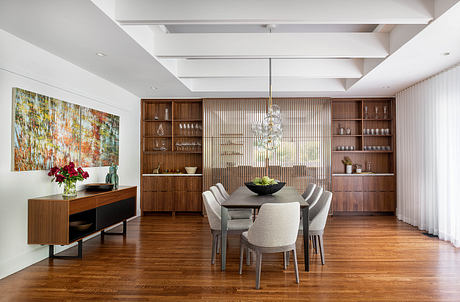
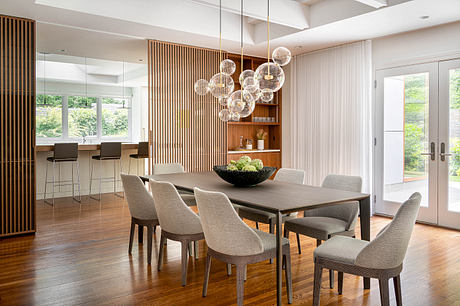
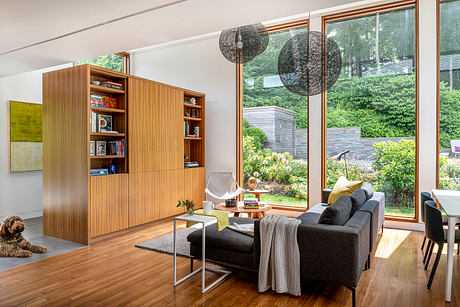
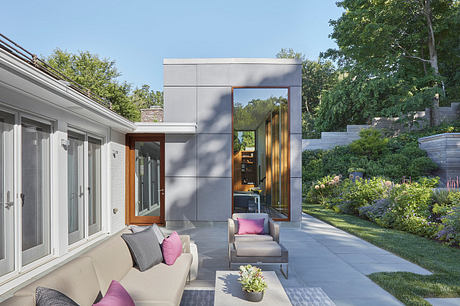
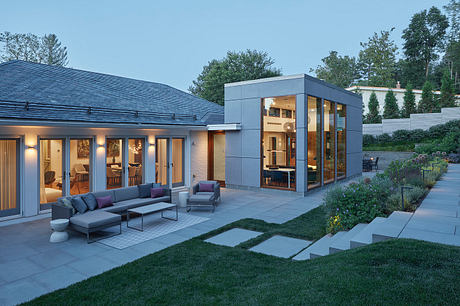
About Chestnut Hill House
Located in the heart of Newton, Massachusetts, the Chestnut Hill House stands as a testament to thoughtful design and a harmonious integration with its natural surroundings. Designed by the esteemed Walker Architects in 2019, this once dated and incongruous residence has been meticulously reimagined to cater to the needs of a young, discerning family.
Exterior Elegance and Seamless Transition
Approaching the home, one is immediately struck by its modern, yet refined aesthetic. The clean lines and neutral color palette of the exterior blend seamlessly with the lush, verdant landscape, creating a harmonious interplay between the built and natural environments. The strategic placement of windows and sliding glass doors ensures a seamless transition from the outdoor living spaces to the interior, inviting the natural beauty of the surroundings to permeate the home.
Transformed Interiors for Refined Living
Step inside the Chestnut Hill House, and the true transformation becomes evident. The once-cramped and compartmentalized spaces have been thoughtfully reconfigured to create a series of inviting and interconnected living areas. The living room, now an expansive and airy space, features a raised and articulated ceiling that adds depth and visual interest, while the new wall of French doors opens up to the stunning, sloping backyard, blurring the lines between indoor and outdoor living.
Culinary Elegance and Entertaining Charm
The kitchen, once relegated to a distant corner, has been reimagined as the heart of the home. The charcoal and walnut finishes lend a modern and sophisticated charm, while the seamless connection to the new, 14-foot-tall sunroom addition creates a seamless flow for entertaining and casual gatherings. The generous island and ample counter space provide ample room for culinary endeavors, while the high-end appliances and thoughtful storage solutions elevate the kitchen’s functionality.
Harmonious Integration with Nature
The outdoor oasis of the Chestnut Hill House is a true testament to the homeowners’ commitment to embracing their natural surroundings. The once-daunting hillside has been transformed into a lush, terraced landscape, complete with a swimming pool, meandering paths, and an abundance of fragrant ferns and viburnums. This harmonious integration between the indoor and outdoor spaces allows the family to fully immerse themselves in the beauty of their surroundings, creating a tranquil and rejuvenating living experience.
A Tailored, Modern Sanctuary
From the sleek and functional laundry room to the serene, white library, every corner of the Chestnut Hill House has been thoughtfully designed to cater to the homeowners’ needs and preferences. The attention to detail, the seamless blending of indoor and outdoor spaces, and the overall sense of modern sophistication make this home a true sanctuary, where the owners can fully embrace the beauty of their surroundings and the comfort of their bespoke living environment.
Photography courtesy of Walker Architects
Visit Walker Architects
