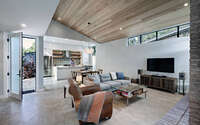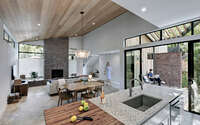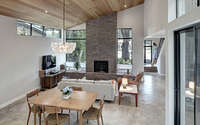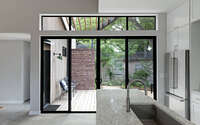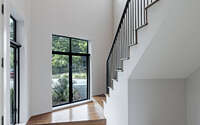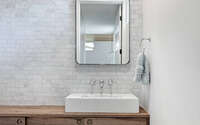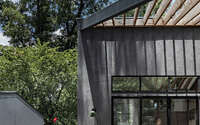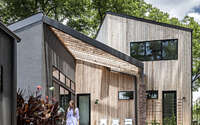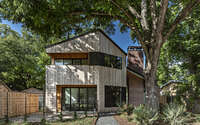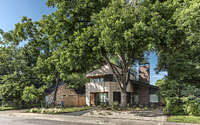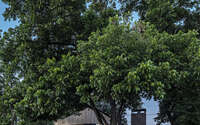Hewn House by Matt Fajkus Architecture
Hewn House is a cozy cabin-like home located in Austin, Texas, designed in 2019 by Matt Fajkus Architecture.









About Hewn House
The Hewn House: A Modern Cabin Experience
Emerging from an owner’s wish for a house that’s both cozy and vacation-esque, the “Hewn House” reimagines cabin life. At its core, this design embraces a cabin’s elemental charm: a gabled roof, wood-clad exterior, a central fireplace, and seamless indoor-outdoor integration. Yet, it boldly departs from rustic aesthetics. Instead, it features a sleek, hewn design tailored for its urban setting.
Tailored Geometry for Urban Greenery
The house’s unique shape responds directly to its surroundings. Majestic trees dictated the house’s faceted form, offering the shade usually given by a log cabin’s overhanging eaves. By deferring to these trees, the design embeds the house discreetly in its verdant East Austin locale, enhancing its tranquility.
Illuminated Interiors and Cozy Corners
Inside, natural light reigns supreme, while cozy spots abound. Common and private areas both spill into protected outdoor zones: from the welcoming front porch to intimate patios and a transitional back porch. The front yard boasts a preserved cedar elm, anchoring the home to its environment. Sliding glass doors dissolve barriers between indoors and the vibrant backyard, while high-set windows offer dappled light and treetop views. The wood ceiling, echoing the exterior’s cedar tongue and groove, radiates warmth. Meanwhile, the fireplace’s iron spot bricks introduce a rich hue, mirrored inside and out. Topping it off, a gabled roof, sheathed in a standing seam, amplifies the home’s modern, faceted persona. And the stucco’s dark gray shade? It balances the cedar’s warmth beautifully.
Bridging Spaces: The Guest House
Set apart yet connected, a standalone guest house links to the main dwelling. A secluded patio and towering steel planter bed serve as the bridge.
Photography courtesy of Matt Fajkus Architecture
Visit Matt Fajkus Architecture
- by Matt Watts