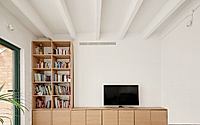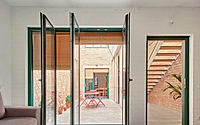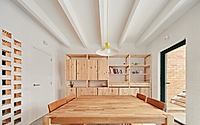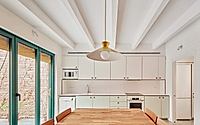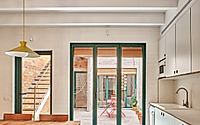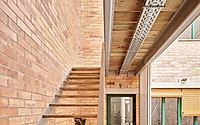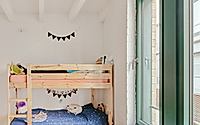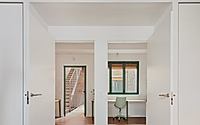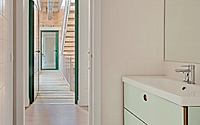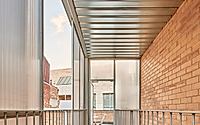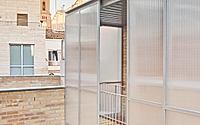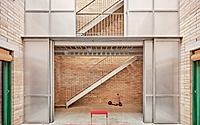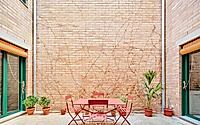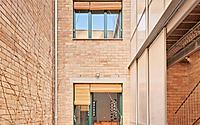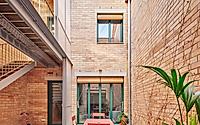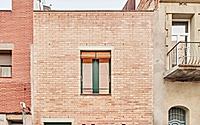103RAV: Courtyard-Centered House Design in Barcelona
A well-travelled couple returns to their hometown of Sabadell, Spain, and commissions Vallribera Arquitectes to design their new house, 103RAV. This 2022 project on a narrow, urban lot in the city center prioritizes pedestrian-friendly living, with a courtyard at the heart of the compact, bioclimatic design.
Thoughtful material choices and integrated passive cooling strategies create a harmonious home that reflects the family’s values.


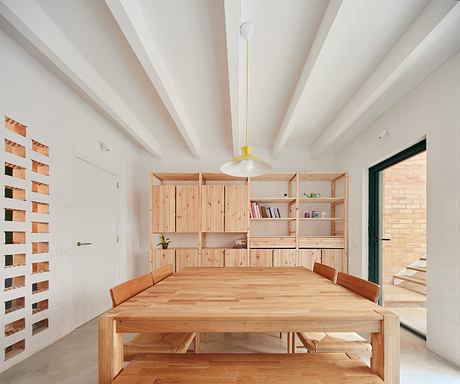
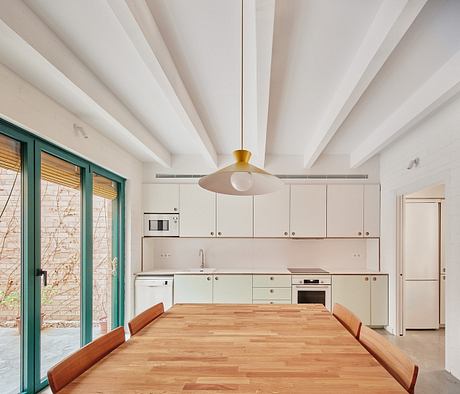
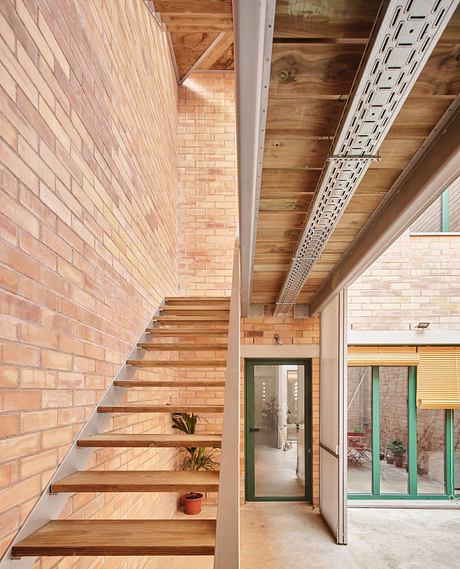
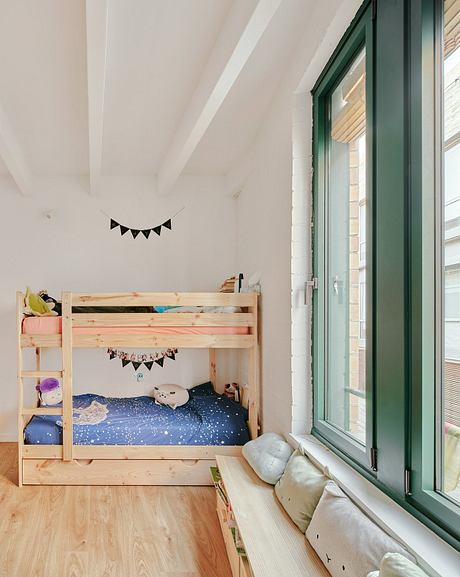
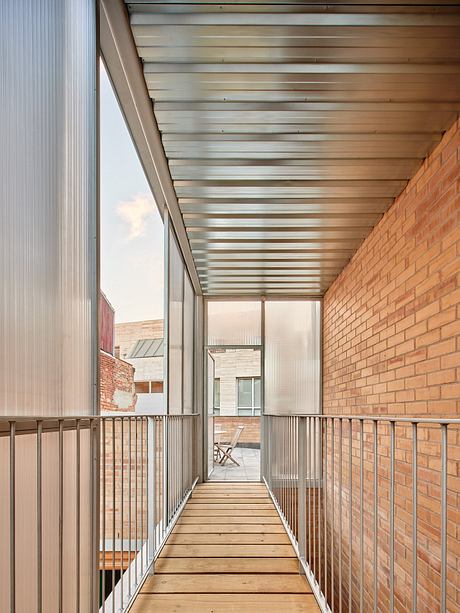
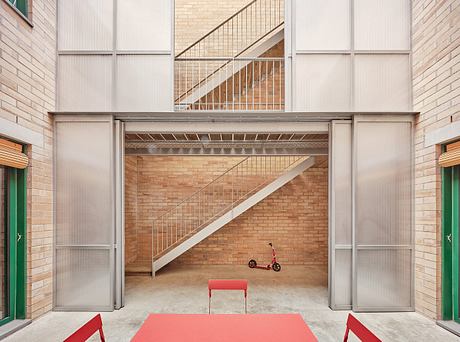

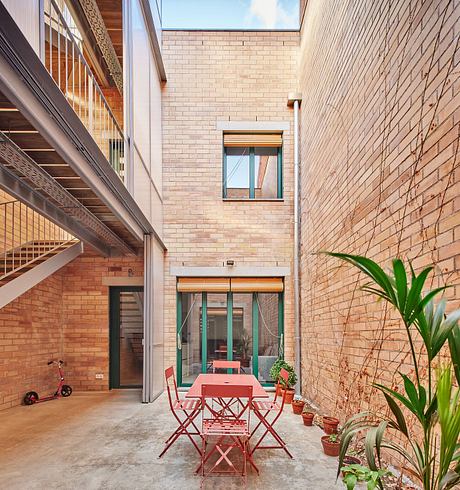
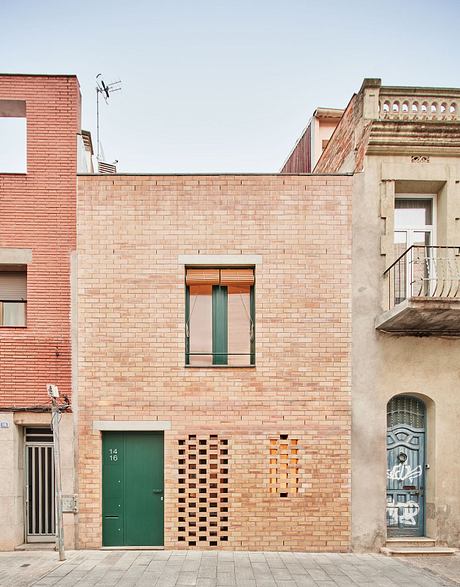
About 103RAV
After living in various European cities, a well-traveled couple has decided to return to Sabadell, the husband’s hometown, to raise their two children. Consequently, they sought a house in the city center, where they could easily navigate on foot and be part of the vibrant neighborhood life.
Maximizing a Compact Plot
The project team tackled the challenge of a narrow but deep plot (5.35 m x 16.50 m / 17.6 ft x 54.1 ft) in the historic city center. Unlike the newer suburbs, these inner-city lots are densely built-up. However, the designers’ most crucial decision was to situate the courtyard at the heart of the plot, rather than placing it at the rear. This strategy created an additional facade for improved ventilation and natural light, while ensuring privacy from the neighboring properties.
A Courtyard-Centric Design
Accordingly, all the house’s rooms open onto the central courtyard, which becomes the home’s beating heart. Moreover, the staircase is positioned within this covered, intermediate space, protected by walkways and mobile polycarbonate enclosures that help regulate the temperature. This courtyard-centric layout divides the functional program into four compact, well-insulated volumes stacked across two floors.
Bioclimatic Strategies
The design implements a straightforward bioclimatic approach. The two building volumes function independently, with their uses segregated by floor. This results in a minimal demand for air conditioning, as the courtyard provides natural ventilation in the summer, and the sun-facing gallery acts as a solar collector in the winter. For the most extreme temperature days, a low-capacity heat pump is sufficient.
Honest Materials and Colors
The construction utilizes a traditional structure of load-bearing walls and single-direction floor slabs with prefabricated rectangular beams. The facade is made from cavity brickwork with insulation and a ventilated air gap, allowing the brick to be exposed on the exterior and painted on the inside. The interiors feature plaster ceilings, continuous concrete flooring on the ground level, and parquet on the first floor. The staircase and walkways are a lightweight metal and pressure-treated pine construction. This raw material palette is complemented by vibrant pops of color, such as the green windows, pastel-mint kitchen and bathroom cabinets, and a furniture selection that blends natural wood with bright accents.
A Home Aligned with Values
Ultimately, this project provides the family with a new home that aligns with their lived experiences and personal values. As the clients noted, “the most important thing is invisible to the eyes” – and this house, with its courtyard-centric design and harmonious bioclimatic strategies, delivers the authentic luxury they sought upon their return to Sabadell.
Photography by José Hevia
Visit Vallribera Arquitectes
