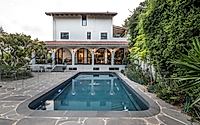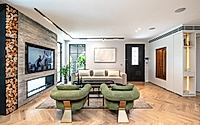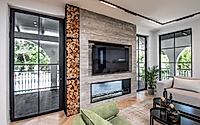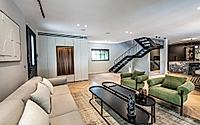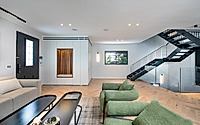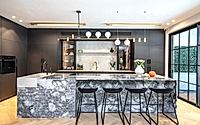Unique and One of a Kind: Family Home Redesign in Sharon
Nestled in a tranquil Sharon neighborhood in Israel, “Unique and One of a Kind” is a contemporary family home designed by Boaz Snir merging the charm of its 1980s origins with modern elegance. Featuring a spacious open-plan layout, updated material palette, and preserved architectural arches, this renovated house offers a perfect blend of comfort and sophistication for its new owners.

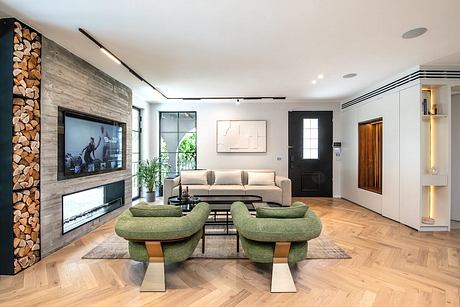
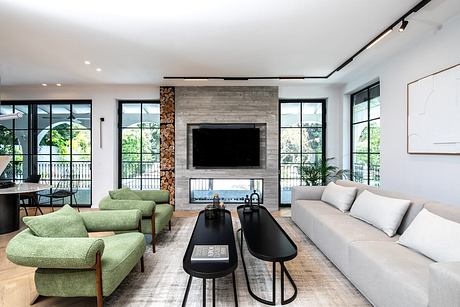
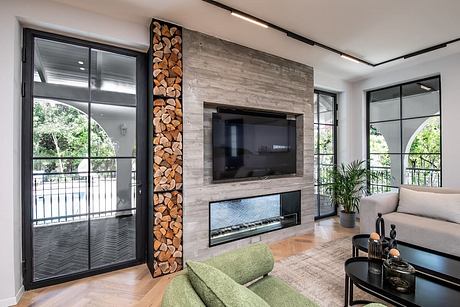
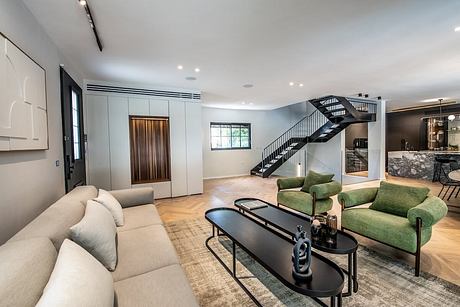
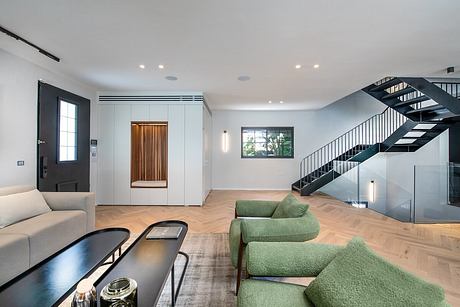

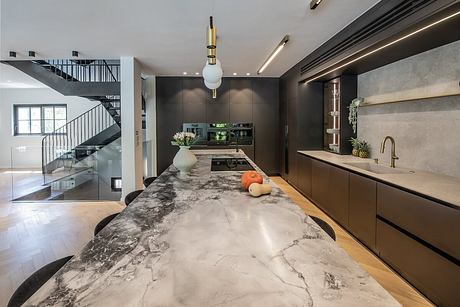
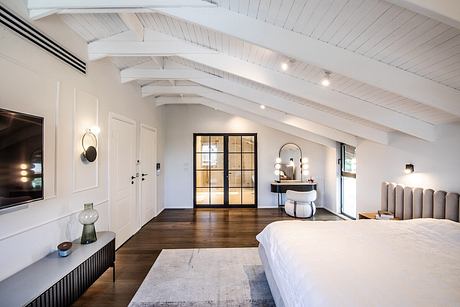
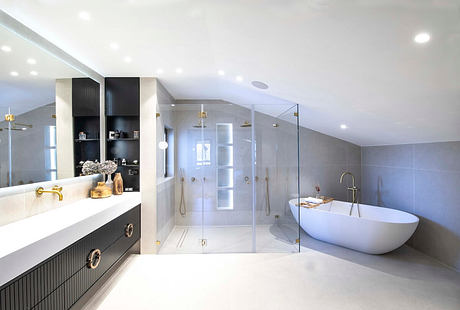
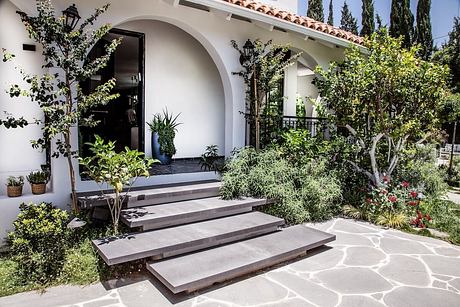
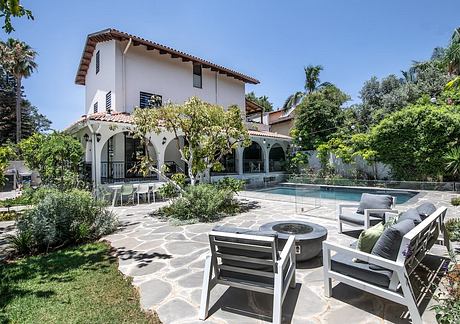
About Unique and One of a Kind
The arches around the facades preserve existing elements while adapting the home to the new homeowners’ wishes. Natural materials and a fresh color palette make this family home, located in a peaceful Sharon neighborhood, both powerful and experiential. Architect Boaz Snir, responsible for the redesign, shares the process.
Transformation from the Ground Up
Built in the 1980s, the house was recently renovated for a couple with two children. Before finding it, they consulted Boaz Snir and explored several properties. The romantic arches framing the facades ultimately won them over.
“When we first visited, the house looked dated, but its potential was hard to ignore,” Snir recalls. “The architectural structure, large yard, and spacious rooms offered an excellent planning canvas. We adapted the house precisely to the family’s taste and needs.”
Interior designer Ayelet Shavo joined the process to choose materials and style the home. Snir focused on deconstruction and structural changes, while Shavo handled the interior design.
Overcoming Structural Challenges
Before the renovation, the four-level house had many engineering components that cluttered spaces. Supporting columns in the public area separated the kitchen and living room. Snir aimed to change that layout.
“The columns blocked functions,” Snir explains. “We switched locations, placing the living and dining areas at the front. The kitchen moved to the inner section, including a large pantry with a concealed door. This created an open, ventilated space without columns and beams.”
Another major change was the staircase. “We replaced the old concrete stairs with a modern steel staircase,” says Snir. “At the entrance, we designed a guest bathroom within a wooden box containing cabinets, shelves, and a bench. A concealed door leads to the bathroom, with a niche, mirror, and lighting.”
Modernizing with Color and Light
The Spanish arches framing the facades enchanted the new owners. They decided to preserve and upgrade them. “We replaced the old cream and brown tones with shades of grey, white, black, and light brown,” Snir explains. “The light-colored facades and white wooden beams added crispness and modernity.”
Snir aimed to create a chic, modern, yet warm and inviting living environment. They kept the original tiled roof, preserving the building’s authenticity while integrating modern additions.
“We expanded the small windows and heavy doors to create a direct connection between the interior and exterior,” Snir explains. “We optimized views from every angle, ensuring symmetry and harmony while balancing materials and colors. We focused on natural light and air, examining how they blend into the home’s wings throughout the day.”
Blending Modern and Traditional Elements
They replaced the traditional front steps with modern cantilevered basalt stone stairs with concealed lighting. The exterior tiling changed to local basalt stone slabs from northern Israel. They swapped the heavy wooden entrance door for a modern-classic iron one.
“We integrated as many natural, local elements as possible,” Snir describes. “This gave the home an authentic look with modern nuances. We planted olive and citrus trees in the garden and renovated the old pool with new cladding and a glass railing.”
The four levels include a basement service floor, an entrance level with an open-plan living room, dining area, kitchen, and guest bathroom, a first floor with children’s bedrooms, a guest suite, and a master suite on the top floor.
Creating Functional and Elegant Spaces
“We transformed the disorganized room layout into a flowing, logical space,” Snir explains. “We created large, bright bathrooms with natural ventilation, replaced old railings with modern ones, and designed an intimate family corner on the kids’ floor. Oak parquet floors throughout added warmth, with a herringbone pattern on the entrance level and darker planks in the bedrooms.”
In the attic-level master suite, the sloped wood ceilings painted white amplified openness and height. “We designed an open yet intimate loft-like space for the parents, including a sleeping area, walk-in closet, bathroom, and vanity corner,” says Snir. “Transparent glass doors connect these functions. The proportionality matches the home’s aluminum-framed openings, reminiscent of Bauhaus style.”
Photography by Ran Erde
Visit Boaz Snir
- by Matt Watts