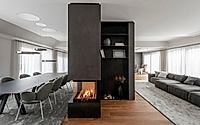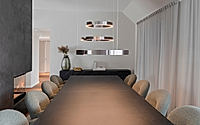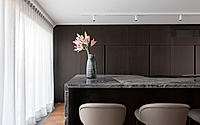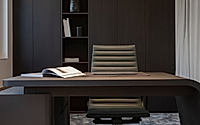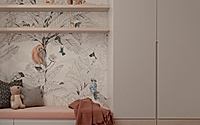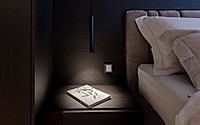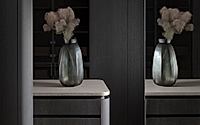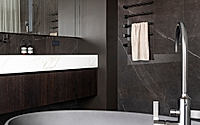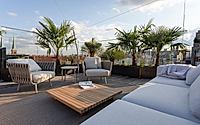Penthouse O: Luxury Apartment Design in Vienna
Luxury and sophistication abound in Penthouse O, a stunning 500 m2 family apartment designed by the renowned firm Destilat in the heart of Vienna, Austria. This two-story penthouse, completed in 2022, showcases a harmonious blend of minimalist elegance and functionality, with an open floor plan that seamlessly flows into expansive terraces and an impressive rooftop garden featuring a pool, outdoor kitchen, and lush greenery.

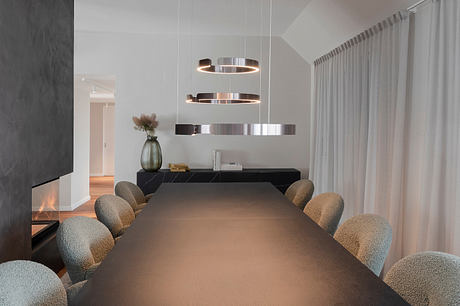
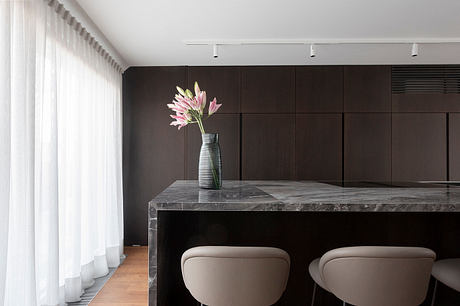
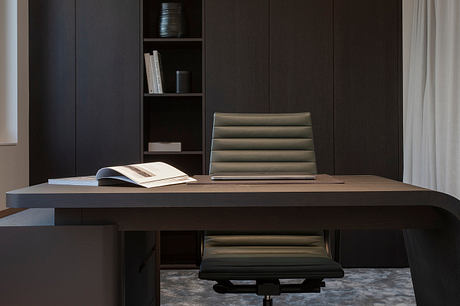
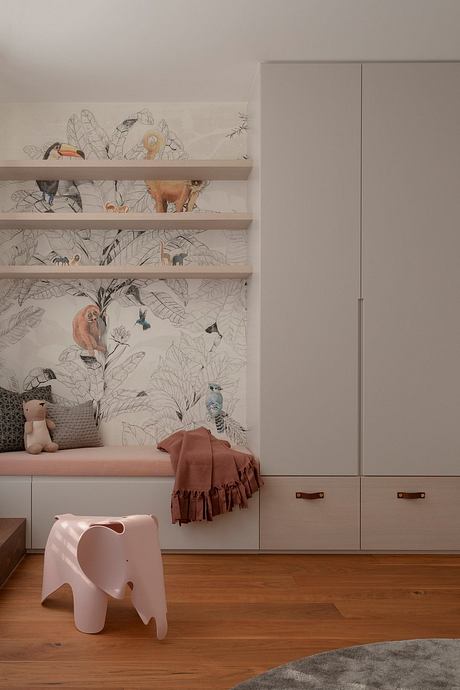
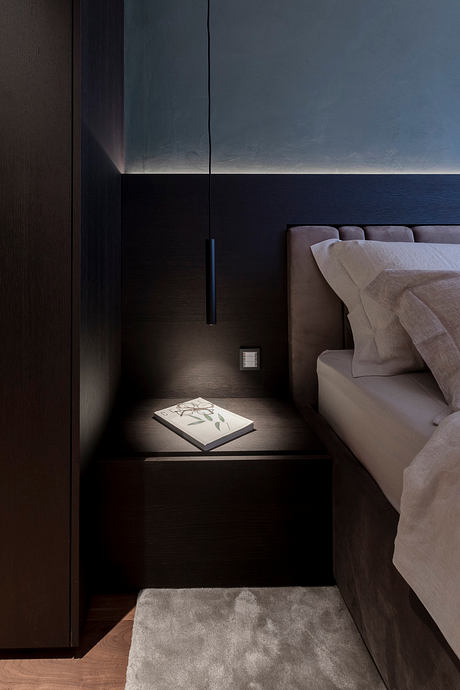
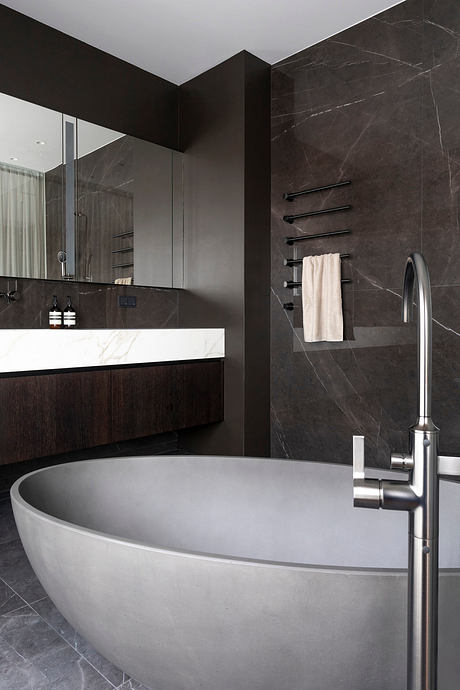
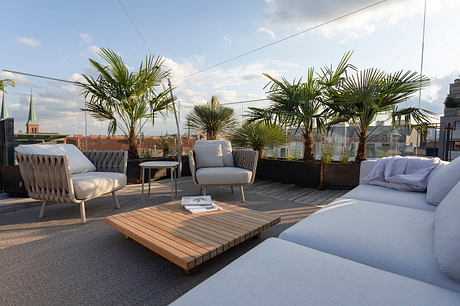
About Penthouse O
Located above the rooftops of Vienna, Destilat’s latest creation, Penthouse O, boasts a captivating view of the Danube and Kahlenberg. This two-story, 5,382-square-foot (500 m2) family apartment flawlessly blends open-concept design with bespoke terraces, elevating the living experience.
A Symphony of Monochrome Elegance
Embracing a refined color palette, the interior showcases a sophisticated anthracite tone that manifests in various textures, creating a calming and cohesive atmosphere. Seamlessly zoned by strategically placed furniture, the open floor plan encourages a harmonious flow throughout the space.
Outdoor Oasis and Luxurious Amenities
Complementing the indoor living areas, the penthouse boasts expansive terraces on both sides, extending the living experience. Topping off this urban retreat is an exquisite rooftop garden, complete with a swimming pool, outdoor kitchen, custom-made plant troughs, and an innovative irrigation system.
Breathtaking Architectural Highlights
At the heart of the living room lies a striking, floor-to-ceiling open fireplace that doubles as a functional shelving unit. Adjacent to the kitchen, the sculptural staircase leading to the upper level features a glass-enclosed wine cabinet, blurring the boundaries between spaces.
Tailored to Perfection
Destilat’s meticulous attention to detail is evident throughout the penthouse, from the custom-designed kitchen block in porcelain stoneware to the master bedroom’s luxurious dressing room, complete with a bespoke leather-upholstered furniture piece. Moreover, the designers have carefully curated every element, from glassware to home textiles, to create a truly personalized living experience.
In conclusion, Penthouse O stands as a testament to Destilat’s exceptional design prowess, seamlessly blending sophisticated style, innovative functionality, and breathtaking panoramic views. This remarkable project sets a new standard for luxury living in the heart of Vienna.
Photography courtesy of Destilat
Visit Destilat
