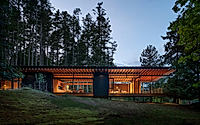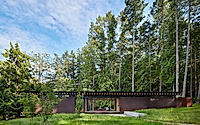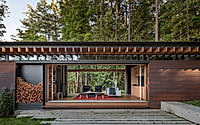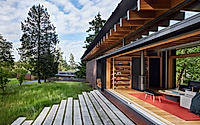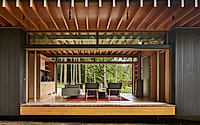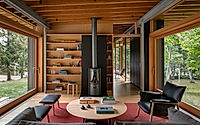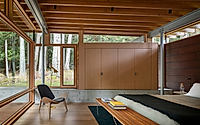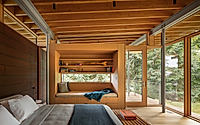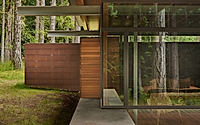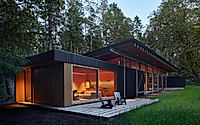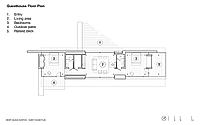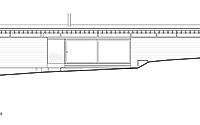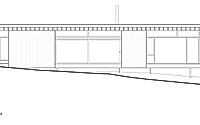Henry Island Guesthouse: Thoughtful Design for a Remote Retreat
Bohlin Cywinski Jackson‘s Henry Island Guesthouse in San Juan County, Washington, is a thoughtful response to evolving a family retreat on a remote location. This 1,350-square-foot addition to a secluded site in the San Juan Islands offers guests immersion within a remarkable natural environment, with a compact linear form, restrained material selection, and strategies for occupant wellbeing.

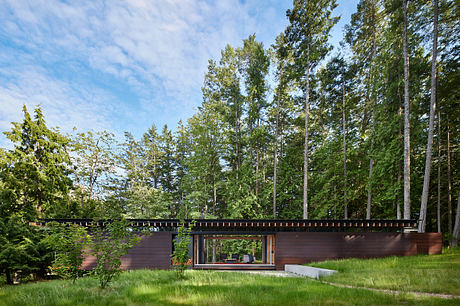
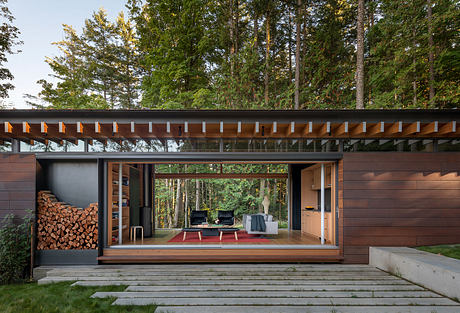
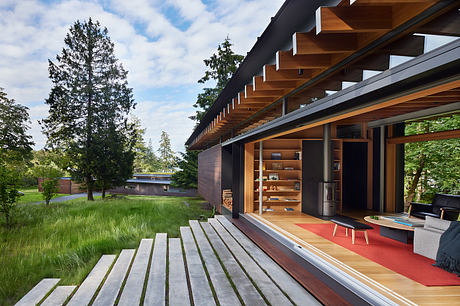
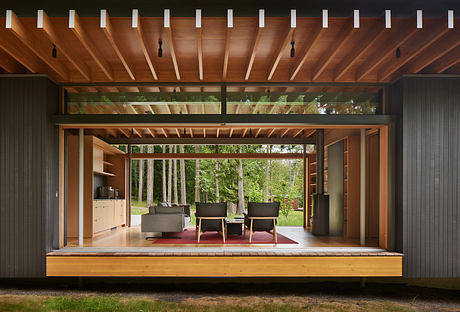
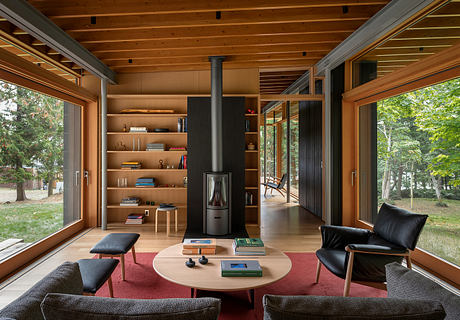
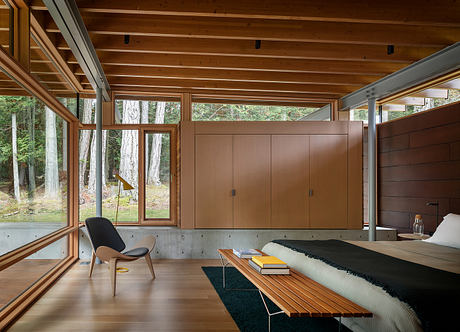
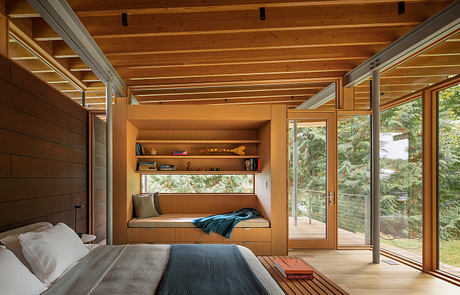
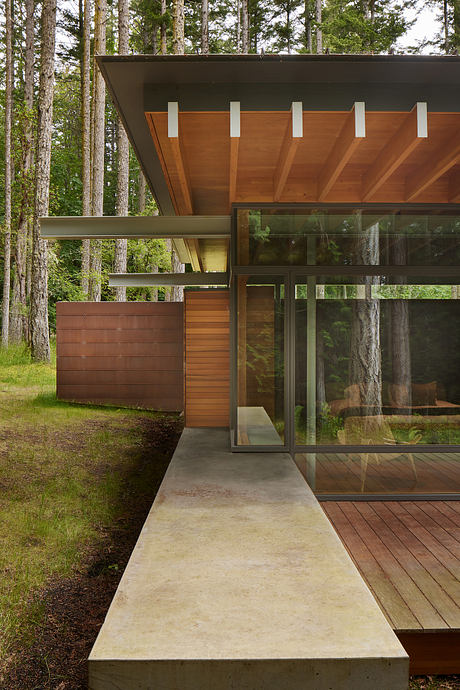

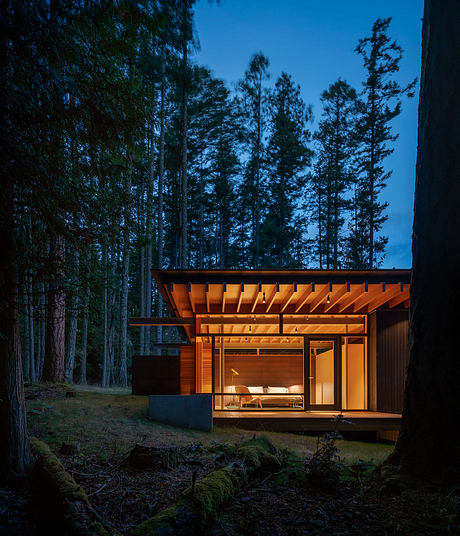
About Henry Island Guesthouse
Located in the remote San Juan Islands of Washington, the Henry Island Guesthouse stands as a remarkable fusion of thoughtful design and natural beauty. Crafted by the renowned Bohlin Cywinski Jackson, this 1,350 square-foot (125 square-meter) retreat offers guests a sanctuary where they can immerse themselves in the breathtaking Pacific Northwest landscape.
Seamless Integration with the Land
The guesthouse was thoughtfully positioned to respect the island’s character and its few homesites. Perched along the winding approach from the dock, the building seamlessly transitions from the dense forest to the sunlit meadow, blending harmoniously with the original 2012 residence designed by the same practice.
Minimizing Disturbance, Maximizing Connection
Ingenious site strategies, such as anchoring one end of the building into the gently sloping terrain and cantilevering the other above grade, have minimized disturbance to the land. This approach has also created distinct personalities for each of the two guest bedrooms, offering unique perspectives on the surrounding nature.
Material Harmony and Custom Details
To visually link the new guesthouse with the existing residence, the design team has carefully selected materials that echo the original home. Weathered steel, exposed Douglas fir framing, and cedar siding create a cohesive aesthetic, while custom details like the cast-in-place concrete ledge and the steel wall screening private areas add a touch of refined craftsmanship.
Immersive Living Experiences
The guesthouse’s open-plan living area, with a small kitchen and expansive views, invites guests to fully embrace the island’s natural wonders. Seamless indoor-outdoor connections, deep roof overhangs, and operable windows enhance the sense of being immersed in the quintessential Pacific Northwest landscape, engaging the senses with the sights, sounds, and smells of the surrounding environment.
A Thoughtful Retreat for Discerning Guests
Ultimately, the Henry Island Guesthouse is a true testament to the power of design to enhance the human connection with nature. By striking a delicate balance between comfort and simplicity, this project offers guests a transformative experience, where they can escape the hustle and bustle of everyday life and be enveloped in the serene beauty of the San Juan Islands.
Photography courtesy of Bohlin Cywinski Jackson
Visit Bohlin Cywinski Jackson
