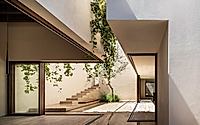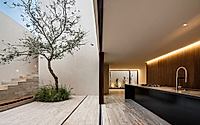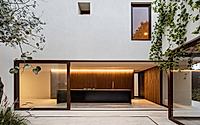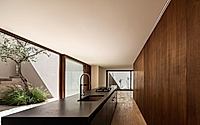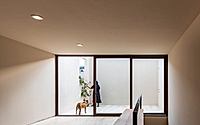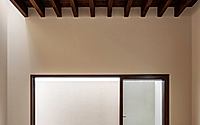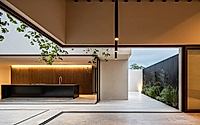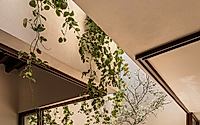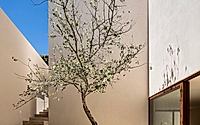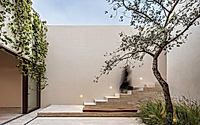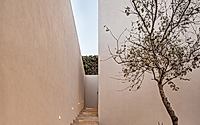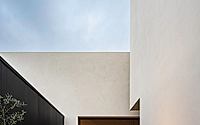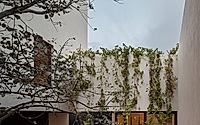Sabino 10: Maximizing Space on a Narrow Plot in Mexico
Sabino 10 is a captivating residence in Querétaro City, Mexico, designed by Editorial in 2023. This house redefines its spatial boundaries on a narrow plot, maximizing its views while maintaining a cohesive aesthetic through a thoughtful selection of materials, including concrete, wood, and marble.
The floor plan follows an “L” shape layout, encompassing essential areas such as the living room, dining room, kitchen, bedrooms, and services, with a studio featuring independent access. The arrangement of the three volumes forms a central patio, creating a sense of visual openness throughout the residence.

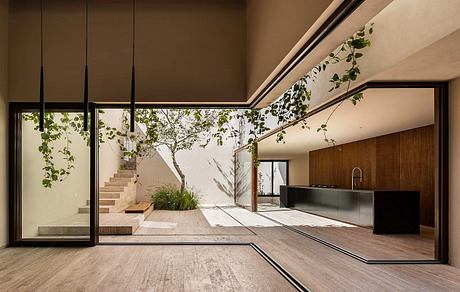
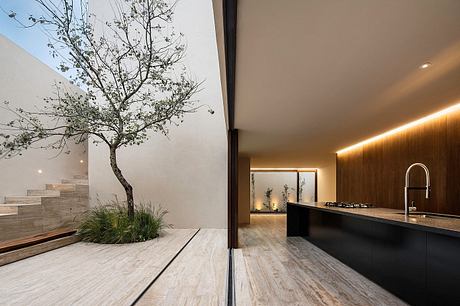
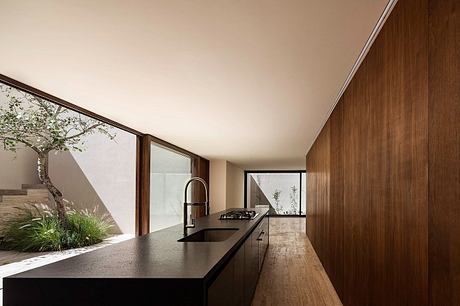
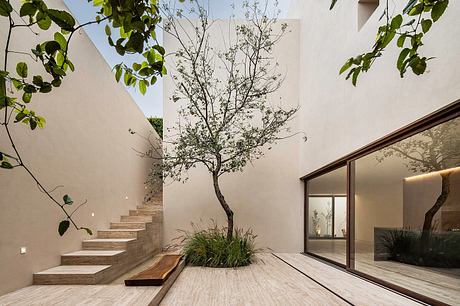
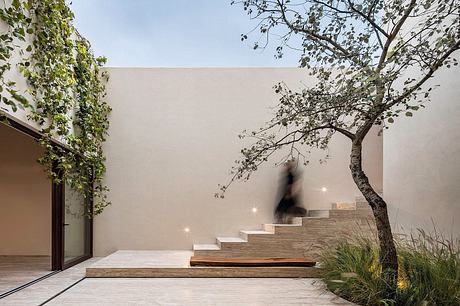
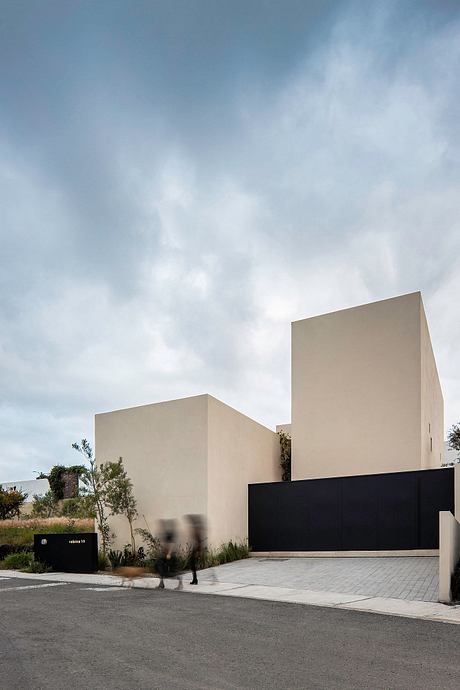
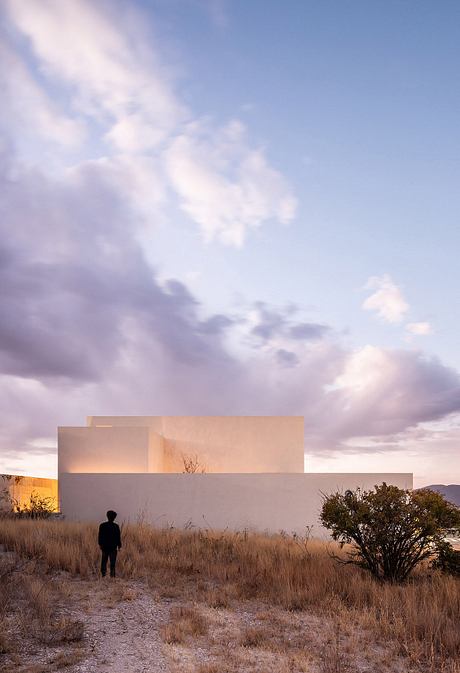
About Sabino 10
An Architectural Oasis in Querétaro
Nestled in the heart of Querétaro City, Mexico, the Sabino 10 residence redefines the boundaries of spatial design. This captivating project, crafted by the renowned Editorial team, showcases a harmonious blend of modern architecture and traditional elements.
Maximizing the Narrow Plot
Sabino 10 masterfully navigates its compact 2,400 sq. ft. (223 sq. m) plot, transforming it into a spacious and visually expansive haven. The residence, designed in 2023, features a strategic “L”-shaped layout that seamlessly incorporates essential living areas, including a living room, dining room, kitchen, bedrooms, and a separate studio with independent access.
Embracing the Outdoors
Defying its solid exterior, the house undergoes a remarkable transformation internally. Three independent volumes organize the spaces, inviting inhabitants to embrace the temperate climate and engage with the central patio. This outdoor oasis, inspired by Querétaro’s traditional residential architecture, serves as the heart of the home, fostering a seamless indoor-outdoor experience.
Innovative Spatial Strategies
To maximize the available space, Sabino 10 employs a thoughtful design approach. Concealed storage and bathrooms are discreetly tucked behind walnut wainscoting, preserving the clean, monolithic aesthetic. The volumes cantilever over the patio, creating a sense of visual lightness and extending the view to the outdoors.
Harmonious Material Palette
The design team has curated a harmonious material palette, blending concrete, wood, and marble to create a cohesive and visually appealing aesthetic. Even the flooring maintains a continuous flow, while the silver poplar in the central patio adds a touch of natural warmth to the overall ambiance.
A Sanctuary of Comfort and Functionality
Sabino 10 masterfully balances form and function, providing its inhabitants with a sanctuary of comfort and spatial optimization. The thoughtful design, centered around the central patio, offers a sense of unexpected spaciousness and a seamless connection to the outdoors, making it a truly exceptional residential project in Querétaro City.
Photography by Ariadna Polo
Visit Editorial
